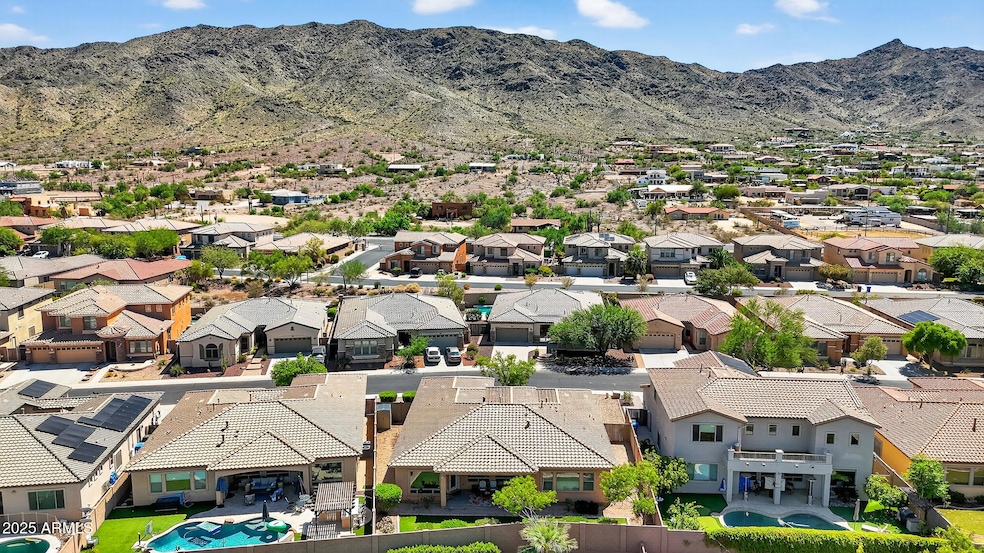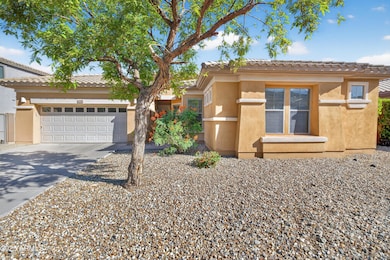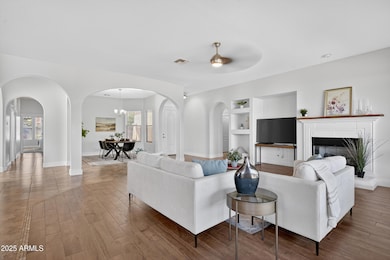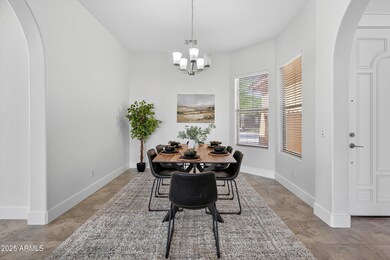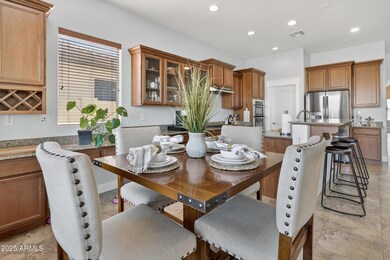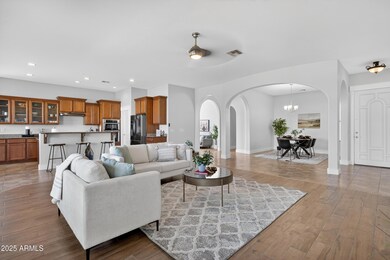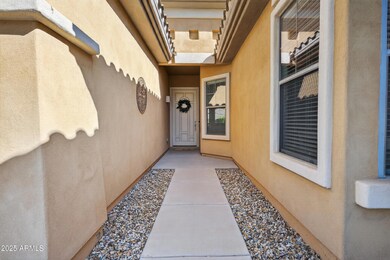2436 W Kachina Trail Phoenix, AZ 85041
South Mountain NeighborhoodEstimated payment $3,323/month
Highlights
- RV Gated
- Gated Community
- 1 Fireplace
- Phoenix Coding Academy Rated A
- Mountain View
- Granite Countertops
About This Home
LOWEST Price per Sq. Ft in Gated Community in 85041! Check out this 4 bd +Den(Could be 5th), 3.5 Bath in the GATED Community of Southern Highlands w/ Views of South Mountain! This 2,700+ Sq Ft property has an Open Concept Flooring w/ a great Room, Dining Room, Breakfast Nook & Upgraded kitchen. The kitchen has a Gas Cooktop, Built in Oven, Granite Countertops & Pantry. The Primary Suite has direct access to your patio, an oversized bathroom & 2 CLOSETS. 2 Primary Suites. The split floor plan has an ensuite bedroom w/ a full bathroom attached. The backyard has been professionally landscaped w/ great grass, a nice patio, mature plants & an RV Gate. Southern Highlands has great community events like a Turkey Trot, Steakhouse Dinner Meetups, Neighborhood BBQ's and Ice Cream Social Less than a few minutes from the new 202 & I-10, this location is great for Commuting!
Listing Agent
Keller Williams Integrity First License #SA565143000 Listed on: 09/11/2025

Home Details
Home Type
- Single Family
Est. Annual Taxes
- $3,985
Year Built
- Built in 2007
Lot Details
- 9,474 Sq Ft Lot
- Block Wall Fence
- Front and Back Yard Sprinklers
- Sprinklers on Timer
- Grass Covered Lot
HOA Fees
- $92 Monthly HOA Fees
Parking
- 2 Car Garage
- RV Gated
Home Design
- Wood Frame Construction
- Tile Roof
- Stucco
Interior Spaces
- 2,719 Sq Ft Home
- 1-Story Property
- Ceiling height of 9 feet or more
- Ceiling Fan
- 1 Fireplace
- Solar Screens
- Mountain Views
- Washer and Dryer Hookup
Kitchen
- Breakfast Area or Nook
- Eat-In Kitchen
- Breakfast Bar
- Gas Cooktop
- Built-In Microwave
- Kitchen Island
- Granite Countertops
Flooring
- Carpet
- Laminate
- Tile
Bedrooms and Bathrooms
- 4 Bedrooms
- Primary Bathroom is a Full Bathroom
- 3.5 Bathrooms
- Dual Vanity Sinks in Primary Bathroom
- Bathtub With Separate Shower Stall
Accessible Home Design
- Accessible Hallway
- No Interior Steps
- Stepless Entry
Outdoor Features
- Covered Patio or Porch
Schools
- Southwest Elementary School
- Cesar Chavez High School
Utilities
- Evaporated cooling system
- Central Air
- Heating System Uses Natural Gas
- High Speed Internet
- Cable TV Available
Listing and Financial Details
- Tax Lot 65
- Assessor Parcel Number 300-16-273
Community Details
Overview
- Association fees include ground maintenance, street maintenance
- Aam Llc Association, Phone Number (602) 957-9191
- Built by WOODSIDE HOMES
- Southern Highlands Amd Subdivision
Recreation
- Bike Trail
Security
- Gated Community
Map
Home Values in the Area
Average Home Value in this Area
Tax History
| Year | Tax Paid | Tax Assessment Tax Assessment Total Assessment is a certain percentage of the fair market value that is determined by local assessors to be the total taxable value of land and additions on the property. | Land | Improvement |
|---|---|---|---|---|
| 2025 | $4,089 | $30,252 | -- | -- |
| 2024 | $3,863 | $28,812 | -- | -- |
| 2023 | $3,863 | $40,760 | $8,150 | $32,610 |
| 2022 | $3,783 | $30,720 | $6,140 | $24,580 |
| 2021 | $3,901 | $29,620 | $5,920 | $23,700 |
| 2020 | $3,853 | $28,200 | $5,640 | $22,560 |
| 2019 | $3,722 | $27,000 | $5,400 | $21,600 |
| 2018 | $3,615 | $25,820 | $5,160 | $20,660 |
| 2017 | $3,370 | $23,000 | $4,600 | $18,400 |
| 2016 | $3,197 | $21,380 | $4,270 | $17,110 |
| 2015 | $2,970 | $23,210 | $4,640 | $18,570 |
Property History
| Date | Event | Price | List to Sale | Price per Sq Ft | Prior Sale |
|---|---|---|---|---|---|
| 10/19/2025 10/19/25 | Price Changed | $550,000 | -2.7% | $202 / Sq Ft | |
| 09/11/2025 09/11/25 | For Sale | $565,000 | +1.8% | $208 / Sq Ft | |
| 03/15/2022 03/15/22 | Sold | $555,000 | +0.9% | $204 / Sq Ft | View Prior Sale |
| 02/12/2022 02/12/22 | Pending | -- | -- | -- | |
| 01/26/2022 01/26/22 | For Sale | $550,000 | -- | $202 / Sq Ft |
Purchase History
| Date | Type | Sale Price | Title Company |
|---|---|---|---|
| Warranty Deed | $555,000 | First Integrity Title | |
| Quit Claim Deed | -- | First American Title Insuran | |
| Warranty Deed | $217,000 | Security Title Agency | |
| Cash Sale Deed | $166,950 | Security Title Agency | |
| Corporate Deed | -- | Security Title Agency | |
| Deed In Lieu Of Foreclosure | $341,592 | Security Title Agency | |
| Special Warranty Deed | $347,864 | Security Title Agency Inc |
Mortgage History
| Date | Status | Loan Amount | Loan Type |
|---|---|---|---|
| Open | $533,500 | New Conventional | |
| Previous Owner | $253,091 | New Conventional | |
| Previous Owner | $195,300 | New Conventional | |
| Previous Owner | $347,864 | VA |
Source: Arizona Regional Multiple Listing Service (ARMLS)
MLS Number: 6918091
APN: 300-16-273
- 2411 W Corral Rd
- 2413 W Kachina Trail
- 2333 W Mineral Rd
- 2609 W Mcneil St
- 10030 S 23rd Ln
- 10034 S 23rd Ln
- 2313 W Mineral Rd
- Miraval Plan at Prada
- Phoenician Plan at Prada
- Tapatio Plan at Prada
- Laveen Plan at Prada
- 2331 W Pearce Rd
- 2327 W Pearce Rd
- 10035 S 23rd Dr
- 10039 S 23rd Dr
- 2620 W Piedmont Rd
- 2323 W Pearce Rd
- 2319 W Pearce Rd
- 2500 W Sunrise Dr
- 2213 W Dobbins Rd Unit A
- 2513 W Hayduk Rd
- 2056 W Dobbins Rd
- 2058 W Dobbins Rd
- 9210 S 19th Ave
- 2715 W Cheyenne Dr
- 1651 W Piedmont Rd
- 1660 W Paseo Way
- 8224 S 21st Ln
- 9406 S 33rd Dr
- 9430 S 34th Ln
- 7715 S 25th Ave
- 2419 W Darrow St
- 2211 W Park St
- 7276 S 22nd Ln
- 7120 S 24th Ln
- 3139 W Pollack St
- 3875 W Dobbins Rd
- 1827 W Pollack St
- 1818 W Pollack St
- 2330 W Maldonado Rd
