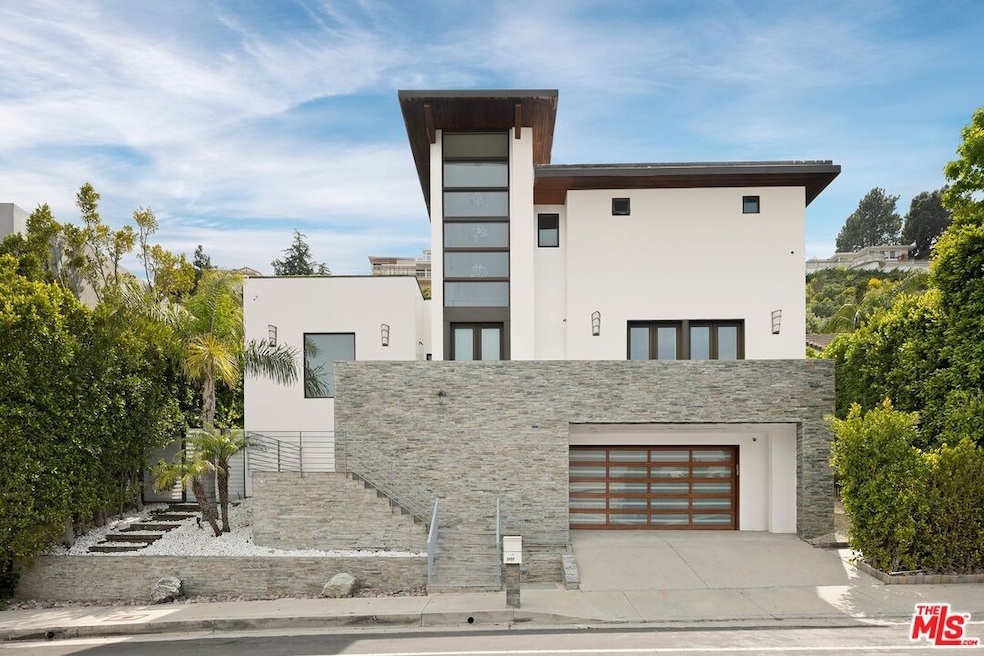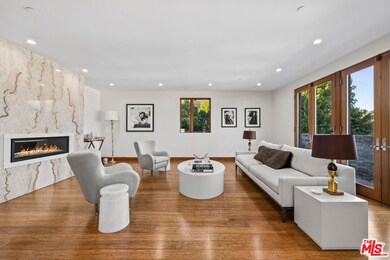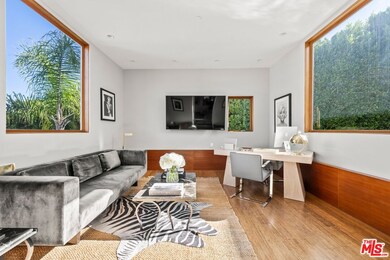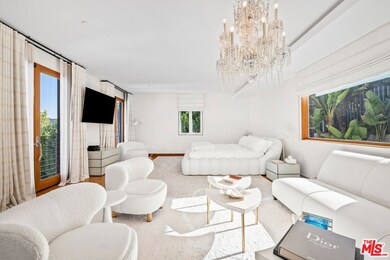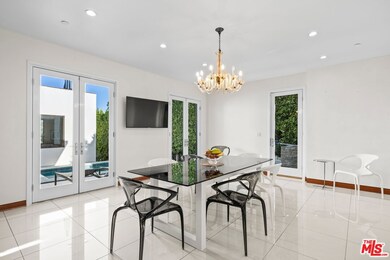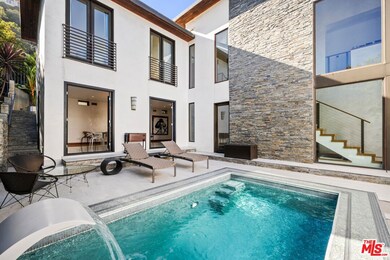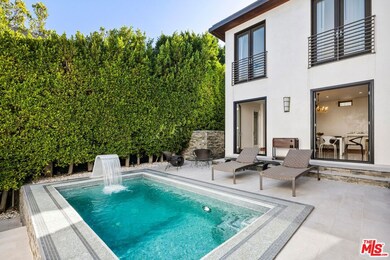2437 Apollo Dr Los Angeles, CA 90046
Hollywood Hills West NeighborhoodHighlights
- 24-Hour Security
- Panoramic View
- Den
- In Ground Pool
- Wood Flooring
- Breakfast Area or Nook
About This Home
Welcome to 2437 Apollo Dr, a luxurious retreat nestled in the exclusive Hollywood Hills community of Mount Olympus. This Spectacular Architectural Home Designed By Award Winning Architect features seamless indoor-outdoor living spaces, panoramic views, and unparalleled amenities.Step inside to discover a sprawling main level featuring a spacious living area, perfect for hosting gatherings, along with a large living room complemented by a cozy fireplace ideal for intimate evenings with loved ones. Adjacent, the gourmet kitchen awaits, a chef's dream with top-of-the-line appliances, custom cabinetry, and a generous island for culinary adventures.Retreat to the lavish primary suite offering a tranquil oasis complete with a spa-like ensuite bathroom and a private balcony overlooking the picturesque hillsides.Step outside to your own private oasis an outdoor entertaining area featuring a heated pool, perfect for year-round enjoyment. Entertain in style with multiple outdoor lounging areas, including a spacious patio, offering panoramic views.Conveniently located just moments away from the vibrant energy of West Hollywood and the Sunset Strip, yet secluded enough to provide a peaceful sanctuary, 2437 Apollo Dr offers the perfect balance of luxury, privacy, and convenience.
Home Details
Home Type
- Single Family
Est. Annual Taxes
- $40,115
Year Built
- Built in 2006 | Remodeled
Lot Details
- 0.27 Acre Lot
- Property is zoned LARE15
Parking
- 2 Car Garage
Property Views
- Panoramic
- City Lights
- Trees
- Canyon
- Mountain
Home Design
- Split Level Home
Interior Spaces
- 4,550 Sq Ft Home
- Family Room with Fireplace
- Den
- Wood Flooring
Kitchen
- Breakfast Area or Nook
- Breakfast Bar
- Freezer
- Dishwasher
Bedrooms and Bathrooms
- 4 Bedrooms
- 5 Full Bathrooms
Laundry
- Laundry Room
- Dryer
Home Security
- Intercom
- Alarm System
Additional Features
- In Ground Pool
- Central Heating and Cooling System
Listing and Financial Details
- Security Deposit $15,400
- Tenant pays for gas, cable TV, electricity, trash collection
- 12 Month Lease Term
- Assessor Parcel Number 5569-023-007
Community Details
Pet Policy
- Pets Allowed
Security
- 24-Hour Security
Map
Source: The MLS
MLS Number: 25617965
APN: 5569-023-007
- 2380 Venus Dr
- 2461 Jupiter Dr
- 7560 Devista Dr
- 2310 Apollo Dr
- 2485 Jupiter Dr
- 2377 Mount Olympus Dr
- 7651 Willow Glen Rd
- 2341 Zorada Ct
- 2506 Zorada Dr
- 2522 Zorada Dr
- 2340 Jupiter Dr
- 2410 Nichols Canyon Rd
- 2537 Woodstock Rd
- 8000 Oceanus Dr
- 2579 Leicester Dr
- 2301 NE Nichols Canyon
- 2669 Harlesden Ct
- 2256 Nichols Canyon Rd
- 2701 Jalmia Dr
- 2525 Thames St
- 7567 Hermes Dr
- 7551 Hermes Dr
- 7651 Willow Glen Rd
- 2701 Jalmia Dr
- 2515 Thames St
- 2316 Laurelmont Place
- 8155 Willow Glen Rd
- 7776 Firenze Ave
- 7770 Firenze Ave
- 2030 Laurel Canyon Blvd
- 2849 Seattle Dr
- 2110 Hercules Dr
- 2601 Nichols Canyon Rd
- 8010 Padre Ln
- 8401 Wyndham Rd
- 8301 Lookout Mountain Ave
- 2015 Nichols Canyon Rd
- 1914 Laurel Canyon Blvd
- 2190 Beech Knoll Rd
- 7560 Lolina Ln
