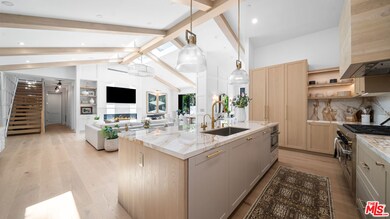1914 Laurel Canyon Blvd Los Angeles, CA 90046
Hollywood Hills West Neighborhood
6
Beds
6.5
Baths
4,500
Sq Ft
9,006
Sq Ft Lot
Highlights
- Detached Guest House
- Wine Cellar
- Pool House
- Wonderland Avenue Elementary Rated A
- Projection Room
- Sauna
About This Home
Immaculate & TurnKey. Pleas inquire for short term rentals pricing. Do NOT disturb current tenants.
Home Details
Home Type
- Single Family
Est. Annual Taxes
- $22,882
Year Built
- Built in 2024 | Remodeled
Lot Details
- 9,006 Sq Ft Lot
- Lot Dimensions are 72x125
- Fenced Yard
- Landscaped
- Corner Lot
- Sprinklers on Timer
- Property is zoned LAR1
Property Views
- Skyline
- Woods
- Canyon
- Mountain
- Hills
- Pool
- Courtyard
Home Design
- English Architecture
- Turnkey
Interior Spaces
- 4,500 Sq Ft Home
- 2-Story Property
- Open Floorplan
- Furnished
- Wired For Sound
- Wired For Data
- Crown Molding
- High Ceiling
- Double Door Entry
- Wine Cellar
- Family Room with Fireplace
- 4 Fireplaces
- Living Room with Fireplace
- Living Room with Attached Deck
- Formal Dining Room
- Projection Room
- Home Office
- Bonus Room with Fireplace
- Sun or Florida Room
- Sauna
- Home Gym
Kitchen
- Gourmet Kitchen
- Open to Family Room
- <<selfCleaningOvenToken>>
- Range<<rangeHoodToken>>
- <<microwave>>
- Freezer
- Dishwasher
- Marble Countertops
- Disposal
Flooring
- Wood
- Stone
- Marble
- Porcelain Tile
Bedrooms and Bathrooms
- 6 Bedrooms
- Main Floor Bedroom
- Multi-Level Bedroom
- Walk-In Closet
- Powder Room
- Double Vanity
- <<tubWithShowerToken>>
- Double Shower
- Linen Closet In Bathroom
Laundry
- Laundry Room
- Dryer
- Washer
Home Security
- Alarm System
- Security Lights
- Carbon Monoxide Detectors
- Fire and Smoke Detector
- Fire Sprinkler System
Parking
- 2 Car Attached Garage
- Side by Side Parking
Eco-Friendly Details
- Solar Power System
- Solar Heating System
Pool
- Pool House
- Solar Heated In Ground Pool
- Heated Spa
- In Ground Spa
- Saltwater Pool
- Solar Heated Spa
- Permits For Spa
Outdoor Features
- Balcony
- Open Patio
- Outdoor Fireplace
- Fire Pit
- Built-In Barbecue
- Rain Gutters
Additional Homes
- Detached Guest House
Utilities
- Central Heating and Cooling System
- Vented Exhaust Fan
- Water Purifier
Listing and Financial Details
- Security Deposit $65,000
- Tenant pays for gardener, pool service, water, trash collection, electricity, cable TV, move out fee
- 6-Month Minimum Lease Term
- Month-to-Month Lease Term
- Negotiable Lease Term
- Assessor Parcel Number 5569-036-003
Community Details
Amenities
- Service Entrance
Pet Policy
- Call for details about the types of pets allowed
- Pet Deposit $1,500
Map
Source: The MLS
MLS Number: 25521681
APN: 5569-036-003
Nearby Homes
- 1884 Laurel Canyon Rd
- 1881 Mount Olympus Dr
- 7868 Electra Dr
- 8179 Mannix Dr
- 8181 Gould Ave
- 7529 7531 Lexington Ave
- 7923 Electra Dr
- 8149 Mannix Dr
- 1750 Seaview Trail
- 8031 Floral Ave
- 8027 Floral Ave
- 8260 Gould Ave
- 8021 Floral Ave
- 8162 Kirkwood Dr
- 2059 Laurel Canyon Blvd
- 1771 N Crescent Heights Blvd
- 2108 Tavern Trail
- 8306 Yucca Trail
- 2008 Hercules Dr
- 8280 Grand View Dr
- 1884 Laurel Canyon Rd
- 2030 Laurel Canyon Blvd
- 2029 Mount Olympus Dr
- 7834 Electra Dr
- 8306 Yucca Trail
- 2169 Hercules Dr
- 8245 Kirkwood Dr
- 8308 Grand View Dr
- 7911 Hillside Ave
- 1625 N Laurel Ave
- 7866 Fareholm Dr
- 8410 Kirkwood Dr
- 2260 Apollo Dr
- 1761 N Orange Grove Ave
- 1615 N Laurel Ave
- 7928 Hollywood Blvd
- 8440 Yucca Trail
- 1545 Marlay Dr
- 7949 Selma Ave Unit 18
- 7949 Selma Ave Unit 2







