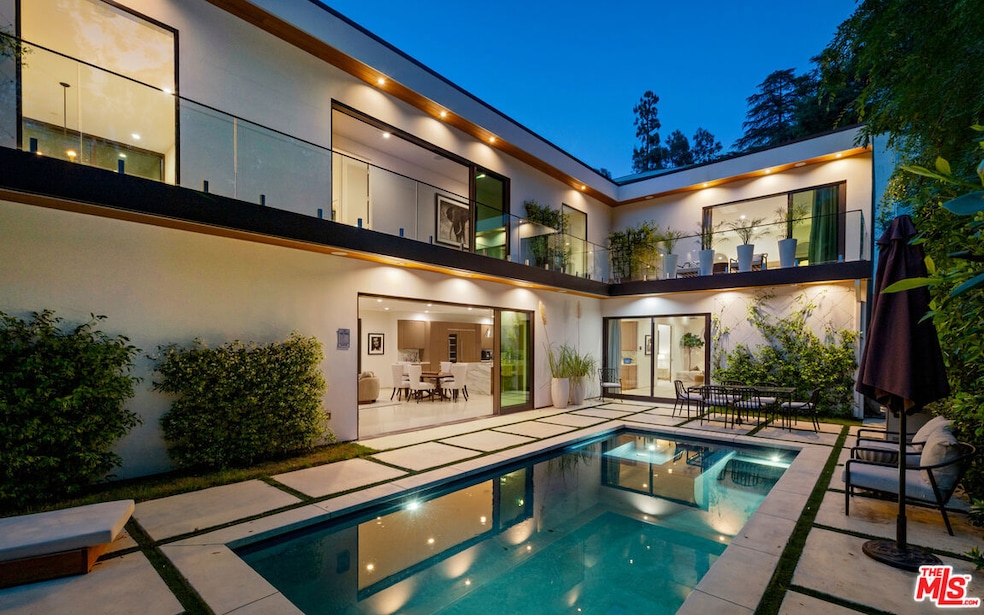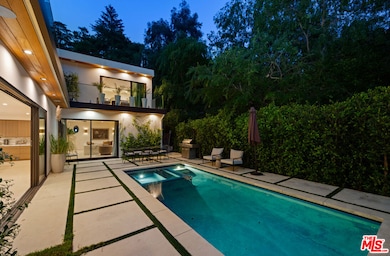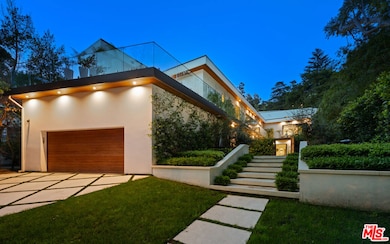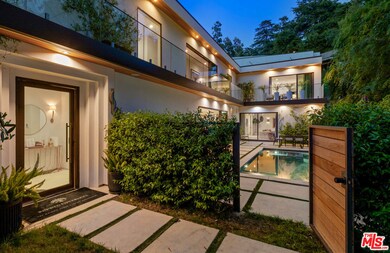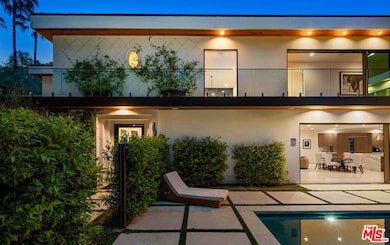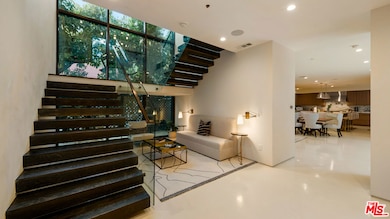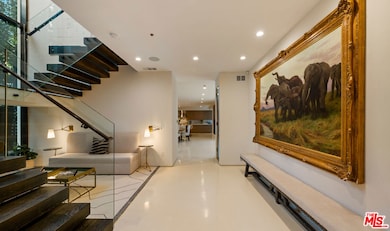1884 Laurel Canyon Rd Los Angeles, CA 90046
Hollywood Hills West NeighborhoodHighlights
- Heated In Ground Pool
- View of Trees or Woods
- Contemporary Architecture
- Gourmet Kitchen
- Multi-Level Bedroom
- Living Room with Fireplace
About This Home
A rare architectural gem in the secluded canyons of Hollywood, 1884 Laurel Canyon Road offers a masterclass in contemporary design and resort-style living. Surrounded by lush greenery, this immaculate modern residence blends sophistication, privacy, and effortless indoor-outdoor flow. The residence features clean, contemporary lines, expansive open spaces, and oversized windows that draw in natural light and showcase beautiful canyon views. Inside, the home boasts a thoughtfully designed open floor plan with premium finishes, from sleek contemporary-style cabinetry and stone countertops to designer fixtures throughout, all enveloped in natural beauty with alluring polished concrete floors. The smart home features a custom chef's kitchen, large family room, 6 generous bedrooms, and 5 stunning bathrooms, elevating the everyday living experience. A dedicated bonus space serves perfectly as a media lounge or screening room, elevating the entertainment experience. This thoughtfully designed home also features not one, but two luxurious primary suites, perfect for multi-generational living, hosting long-term guests, or providing ultimate privacy and comfort for all. Each suite offers a spacious layout, private en-suite bathroom, and generous closet space, making it a rare and valuable find in today's market. Whether accommodating extended family or simply enjoying the extra flexibility, this unique setup elevates everyday living. The centerpiece of the backyard is a stunningly designed pool oasis that blends luxury and relaxation. The crystal-clear pool invites both daytime dips and moonlit swims. Elegant, exclusive, and endlessly inviting, this contemporary retreat is the epitome of modern canyon living. This beauty is more than just a home, and it's a statement of modern luxury living, where architecture, nature, and lifestyle come together. This architectural gem is a sanctuary just minutes from the Sunset Strip, combining the best of seclusion and city access. Also available for purchase for $4,595,000.
Listing Agent
Christie's International Real Estate SoCal License #01403944 Listed on: 06/30/2025

Home Details
Home Type
- Single Family
Est. Annual Taxes
- $18,573
Year Built
- Built in 2022 | Remodeled
Lot Details
- 8,319 Sq Ft Lot
- Lot Dimensions are 54x153
- Gated Home
- Hillside Location
- Front Yard
- Property is zoned LAR1
Parking
- 2 Car Direct Access Garage
Property Views
- Woods
- Canyon
- Hills
- Pool
Home Design
- Contemporary Architecture
- Turnkey
Interior Spaces
- 4,888 Sq Ft Home
- 2-Story Property
- Built-In Features
- High Ceiling
- Recessed Lighting
- Family Room
- Living Room with Fireplace
- 2 Fireplaces
- Dining Area
- Den
Kitchen
- Gourmet Kitchen
- Breakfast Area or Nook
- Breakfast Bar
- Double Oven
- Gas and Electric Range
- Range Hood
- Freezer
- Dishwasher
- Kitchen Island
- Stone Countertops
- Disposal
Flooring
- Engineered Wood
- Carpet
- Concrete
Bedrooms and Bathrooms
- 6 Bedrooms
- Multi-Level Bedroom
- Walk-In Closet
- Remodeled Bathroom
- Powder Room
- Double Vanity
- Bathtub with Shower
Laundry
- Laundry in Garage
- Dryer
- Washer
Home Security
- Alarm System
- Fire and Smoke Detector
Outdoor Features
- Heated In Ground Pool
- Balcony
- Fire Pit
Utilities
- Central Heating and Cooling System
- Sewer in Street
Community Details
- Call for details about the types of pets allowed
Listing and Financial Details
- Security Deposit $55,900
- Tenant pays for cable TV, electricity, gas, water
- 12 Month Lease Term
- Assessor Parcel Number 5569-034-016
Map
Source: The MLS
MLS Number: 25536947
APN: 5569-034-016
- 1914 Laurel Canyon Blvd
- 1881 Mount Olympus Dr
- 7868 Electra Dr
- 8179 Mannix Dr
- 8181 Gould Ave
- 7529 7531 Lexington Ave
- 7923 Electra Dr
- 8149 Mannix Dr
- 1750 Seaview Trail
- 8031 Floral Ave
- 8027 Floral Ave
- 8260 Gould Ave
- 8021 Floral Ave
- 8162 Kirkwood Dr
- 2059 Laurel Canyon Blvd
- 1771 N Crescent Heights Blvd
- 2108 Tavern Trail
- 8306 Yucca Trail
- 2008 Hercules Dr
- 8280 Grand View Dr
- 1914 Laurel Canyon Blvd
- 7834 Electra Dr
- 2029 Mount Olympus Dr
- 2030 Laurel Canyon Blvd
- 8306 Yucca Trail
- 2169 Hercules Dr
- 8245 Kirkwood Dr
- 8308 Grand View Dr
- 1760 N Fairfax Ave
- 7911 Hillside Ave
- 1625 N Laurel Ave
- 7866 Fareholm Dr
- 1761 N Orange Grove Ave
- 1615 N Laurel Ave
- 7928 Hollywood Blvd
- 8410 Kirkwood Dr
- 7949 Selma Ave Unit 18
- 7949 Selma Ave Unit 2
- 7949 Selma Ave Unit 4
- 1545 Marlay Dr
