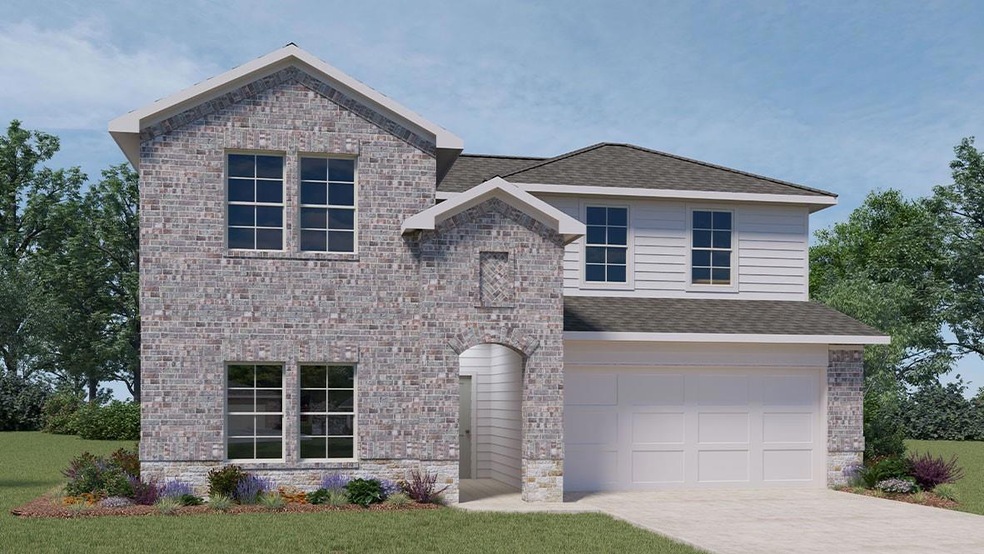
2437 Bronc Buster Way Leander, TX 78641
Highlights
- Main Floor Primary Bedroom
- High Ceiling
- Covered patio or porch
- Lago Vista Elementary School Rated A-
- Quartz Countertops
- Breakfast Area or Nook
About This Home
As of November 2024UNDER CONSTRUCTION - EST COMPLETION IN FALL
Photos are representative of plan and may vary as built.
The Ozark is a beautiful two-story home that offers 2,530 square feet of living space, 4 bedrooms, a gameroom, and 3 full bathrooms. As you enter the home you will pass a spare bedroom, bedroom 2, a full bathroom, and laundry room. Continuing towards the center of the home, you'll find yourself in the open-concept kitchen and dining area that connects to the living space that provides plenty of natural light. The kitchen features a kitchen island, granite or quartz countertops, a large pantry and stainless-steel appliances throughout. Just off the living space is the main bedroom, bedroom 1, features a large bathroom with a walk-in shower and a huge walk-in closet. Upstairs you will find a spacious game room, two additional bedrooms, a full bathroom, and a storage closet. This home includes full yard irrigation and sod, as well as our HOME IS CONNECTED base package which includes the Alexa Voice control, Front Doorbell, Front Door Deadbolt Lock, Home Hub, Light Switch, and Thermostat.
Last Agent to Sell the Property
D.R. Horton, AMERICA'S Builder Brokerage Phone: (512) 345-4663 License #0245076 Listed on: 07/22/2024

Home Details
Home Type
- Single Family
Year Built
- Built in 2024 | Under Construction
Lot Details
- 7,579 Sq Ft Lot
- Lot Dimensions are 50x120
- East Facing Home
- Privacy Fence
- Wood Fence
- Interior Lot
- Level Lot
- Front and Back Yard Sprinklers
- Dense Growth Of Small Trees
- Property is in excellent condition
HOA Fees
- $50 Monthly HOA Fees
Parking
- 2 Car Attached Garage
- Front Facing Garage
Home Design
- Brick Exterior Construction
- Slab Foundation
- Composition Roof
- Masonry Siding
Interior Spaces
- 2,530 Sq Ft Home
- 2-Story Property
- High Ceiling
- Recessed Lighting
- Double Pane Windows
- Window Treatments
Kitchen
- Breakfast Area or Nook
- Oven
- Gas Cooktop
- Microwave
- Dishwasher
- ENERGY STAR Qualified Appliances
- Kitchen Island
- Quartz Countertops
- Disposal
Flooring
- Carpet
- Vinyl
Bedrooms and Bathrooms
- 4 Bedrooms | 2 Main Level Bedrooms
- Primary Bedroom on Main
- Walk-In Closet
- 3 Full Bathrooms
- Walk-in Shower
Home Security
- Home Security System
- Smart Home
Schools
- Bar W Elementary School
- Santa Rita Middle School
- Liberty Hill High School
Utilities
- Central Heating and Cooling System
- Phone Available
- Cable TV Available
Additional Features
- Smart Technology
- Covered patio or porch
Listing and Financial Details
- Assessor Parcel Number 2437 Bronc Buster Way
- Tax Block C
Community Details
Overview
- Association fees include common area maintenance
- Bar W Ranch Association
- Built by DR HORTON
- Bar W Ranch Subdivision
Recreation
- Park
- Trails
Similar Homes in the area
Home Values in the Area
Average Home Value in this Area
Property History
| Date | Event | Price | Change | Sq Ft Price |
|---|---|---|---|---|
| 11/25/2024 11/25/24 | Sold | -- | -- | -- |
| 11/20/2024 11/20/24 | Price Changed | $429,990 | -17.7% | $155 / Sq Ft |
| 11/05/2024 11/05/24 | Pending | -- | -- | -- |
| 11/05/2024 11/05/24 | For Sale | $522,190 | +2.8% | $188 / Sq Ft |
| 10/28/2024 10/28/24 | Sold | -- | -- | -- |
| 10/23/2024 10/23/24 | Pending | -- | -- | -- |
| 10/17/2024 10/17/24 | For Sale | $507,990 | 0.0% | $201 / Sq Ft |
| 08/25/2024 08/25/24 | Pending | -- | -- | -- |
| 08/02/2024 08/02/24 | Price Changed | $507,990 | +4.1% | $201 / Sq Ft |
| 07/22/2024 07/22/24 | For Sale | $487,990 | -- | $193 / Sq Ft |
Tax History Compared to Growth
Agents Affiliated with this Home
-
Dave Clinton

Seller's Agent in 2024
Dave Clinton
D.R. Horton, AMERICA'S Builder
(512) 364-6398
8,799 Total Sales
-
Sravan Kumar Devidi
S
Buyer's Agent in 2024
Sravan Kumar Devidi
REKonnection, LLC
(215) 554-0499
4 Total Sales
-
Luis Grimaldo

Buyer's Agent in 2024
Luis Grimaldo
Dreamway Realty
(512) 934-8639
17 Total Sales
Map
Source: Unlock MLS (Austin Board of REALTORS®)
MLS Number: 9739863
- 8405 Bar K Ranch Rd
- 8406 Bar K Ranch Rd
- 8409 Bronco Buster Trail
- 8417 Briarwood Cir
- 20713 Trapper Ln
- 8224 Bar K Ranch Rd
- 8403 Tawny Cove
- 8222 Bar K Ranch Rd
- 8403 Briarwood Cir
- 8407 Briarwood Cir
- 8512 Bronco Buster Trail
- 8504 Teton Pass
- 21102 Bluebonnet Cir
- 20454 Adobe Trail
- 20465 Adobe Trail
- 8306 Bronco Ln
- 21104 Bluebonnet Cir
- 8199 Arroyo Ave
- 20615 Adobe Trail
- 8603 Blue Sky Ln
