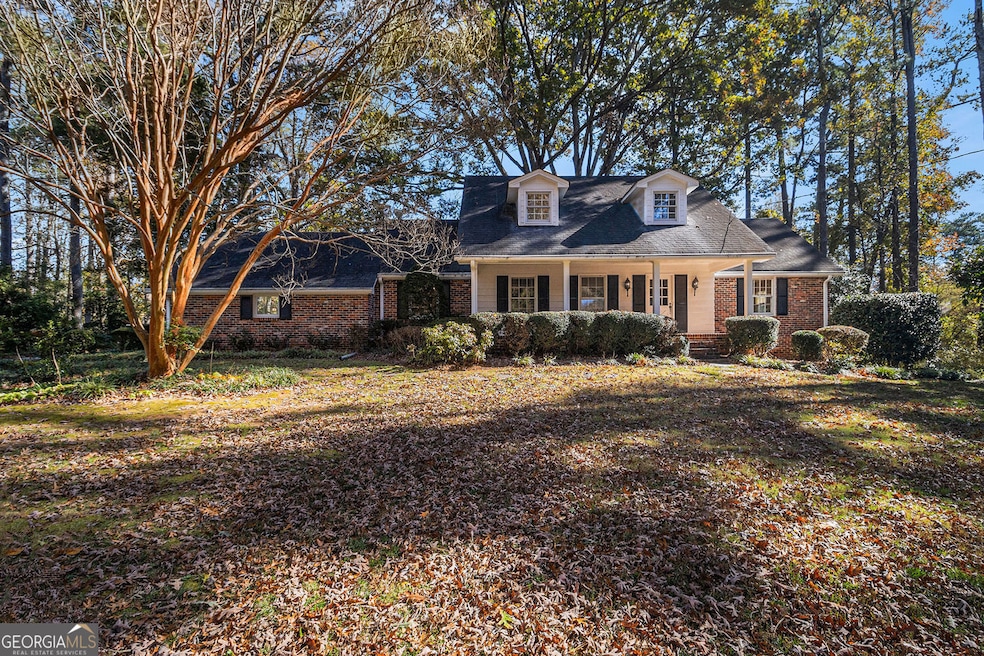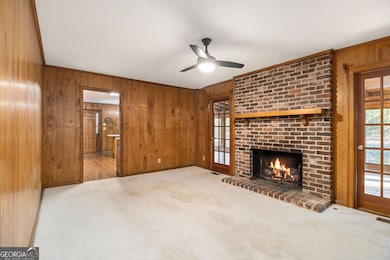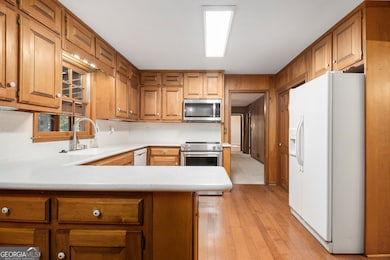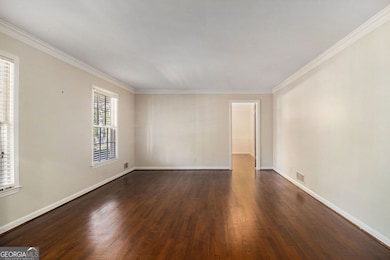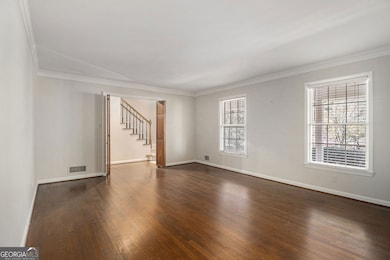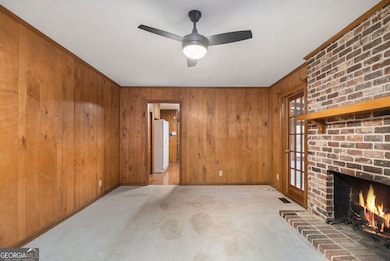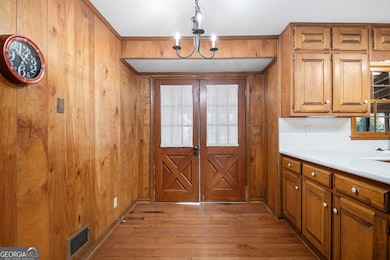Welcome to 2437 Cardinal Way - a rare Tucker opportunity offering space, privacy, and main-level living on an oversized double lot. This timeless 4-sides brick home sits on an expansive 0.89-acre property, giving you the kind of yard that simply doesn't exist in most metro-Atlanta neighborhoods. Whether you're dreaming of gardens, outdoor entertaining, or extra room to grow, this property delivers the flexibility you've been looking for. Step inside to a classic, comfortable layout featuring a primary suite on the main level - a must-have for convenience, accessibility, and long-term livability. The light-filled Florida room overlooks the enormous backyard and is perfect for morning coffee, afternoon reading, or hosting friends year-round. Upstairs offers additional spacious bedrooms, and the partial finished basement creates instant value for storage, recreation, hobbies, or future expansion. Need extra space for vehicles, tools, or a workshop? You'll love the separate detached building - a standout feature for today's buyers. Located in one of Tucker's most established neighborhoods, you're only minutes from downtown Tucker dining, Emory, CDC, I-285 access, and parks. With its solid construction, flexible floorplan, and nearly an acre of land, this home is ideal for buyers looking to personalize their next forever home while enjoying a spacious property rarely found at this price point. This property is being Sold As IS with right to Inspect.

