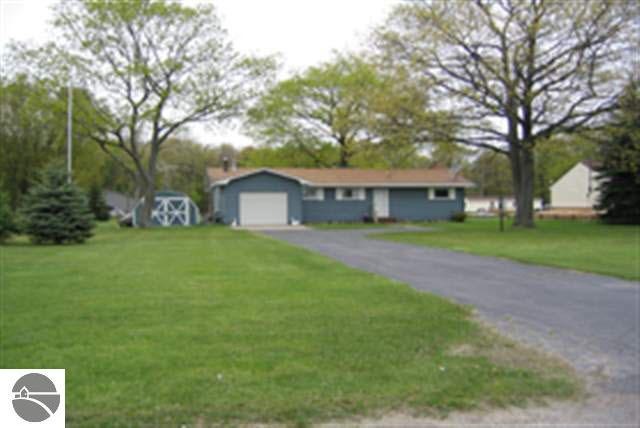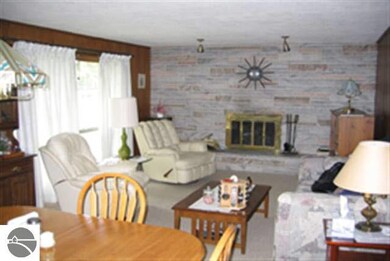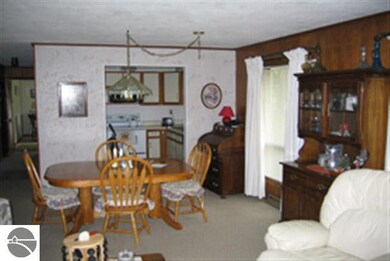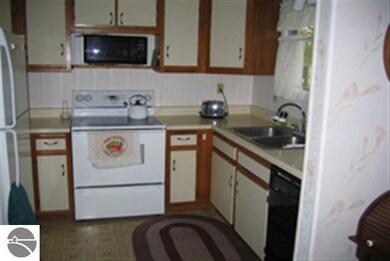2437 E Bay Ridge Dr Au Gres, MI 48703
Highlights
- Deeded Waterfront Access Rights
- Wood Burning Stove
- Fireplace
- 110 Feet of Waterfront
- Ranch Style House
- 1 Car Attached Garage
About This Home
As of October 20233 bedroom, 1.75 bath home on private, well maintained canal leading to Lake Huron/Saginaw Bay. 110' frontage with steel seawall. All appliances included in sale with immediate possession. Year round home, or use as a weekend getaway!
Last Agent to Sell the Property
TIMOTHY KELLEY
ARENAC REALTY CO., PETE STANLEY & ASSOCIATES
Home Details
Home Type
- Single Family
Year Built
- Built in 1970
Lot Details
- Lot Dimensions are 110'x160'
- 110 Feet of Waterfront
- Home fronts a canal
- Landscaped
- Level Lot
HOA Fees
- $33 Monthly HOA Fees
Home Design
- Ranch Style House
- Block Foundation
- Frame Construction
- Asphalt Roof
Interior Spaces
- 1,236 Sq Ft Home
- Paneling
- Fireplace
- Wood Burning Stove
- Crawl Space
Kitchen
- Oven or Range
- Microwave
- Dishwasher
Bedrooms and Bathrooms
- 3 Bedrooms
Parking
- 1 Car Attached Garage
- Garage Door Opener
Outdoor Features
- Deeded Waterfront Access Rights
- River Access
- Shed
Schools
- Augres-Sims Elementary School
- Augres-Sims Middle/High School
Utilities
- Forced Air Heating and Cooling System
- Well
- Electric Water Heater
- Cable TV Available
Community Details
- Au Gres Boat Club Community
Map
Home Values in the Area
Average Home Value in this Area
Property History
| Date | Event | Price | Change | Sq Ft Price |
|---|---|---|---|---|
| 10/20/2023 10/20/23 | Sold | $213,000 | -4.7% | $172 / Sq Ft |
| 07/18/2023 07/18/23 | For Sale | $223,500 | +260.5% | $181 / Sq Ft |
| 10/04/2013 10/04/13 | Sold | $62,000 | -34.7% | $50 / Sq Ft |
| 09/13/2013 09/13/13 | Pending | -- | -- | -- |
| 03/14/2012 03/14/12 | For Sale | $94,900 | -- | $77 / Sq Ft |
Tax History
| Year | Tax Paid | Tax Assessment Tax Assessment Total Assessment is a certain percentage of the fair market value that is determined by local assessors to be the total taxable value of land and additions on the property. | Land | Improvement |
|---|---|---|---|---|
| 2024 | $1,234 | $109,400 | $0 | $0 |
| 2023 | $397 | $76,800 | $0 | $0 |
| 2022 | $1,788 | $63,400 | $0 | $0 |
| 2021 | $1,741 | $59,900 | $0 | $0 |
| 2020 | $1,688 | $58,500 | $0 | $0 |
| 2019 | $1,626 | $40,300 | $0 | $0 |
| 2018 | $1,603 | $30,600 | $0 | $0 |
| 2017 | $0 | $30,700 | $0 | $0 |
| 2016 | $1,837 | $35,800 | $0 | $0 |
| 2015 | $402 | $36,600 | $0 | $0 |
| 2014 | $402 | $41,300 | $0 | $0 |
| 2013 | -- | $41,300 | $0 | $0 |
Mortgage History
| Date | Status | Loan Amount | Loan Type |
|---|---|---|---|
| Previous Owner | $55,800 | No Value Available |
Deed History
| Date | Type | Sale Price | Title Company |
|---|---|---|---|
| Deed | $213,000 | -- | |
| Warranty Deed | $62,000 | -- |
Source: Northern Great Lakes REALTORS® MLS
MLS Number: 1754283
APN: 003-2-A70-000-003-00
- 2414 E Lola Ln
- N/A Lola Ln
- 2580 E Lola Ln
- 2255 E Bay Ridge Dr
- 2540 S Dreyer Rd
- 3266 S Point Ln
- N/A Dreyer Rd
- 1758 E Manor Rd
- 3119 E Midshipman Dr
- 3067 E Midshipman Dr
- N/A Midshipman Dr
- 1684 S Riverside Dr
- N/A Court St
- N/A S Swenson Rd
- VL W Ashdale St
- 831 S Main St
- 831 S Main St (Unit 166) St Unit 166
- 831 S Main (Unit 90) St Unit 90
- 831 S Main (Unit 170) St Unit 170
- 656 Burt Ct





