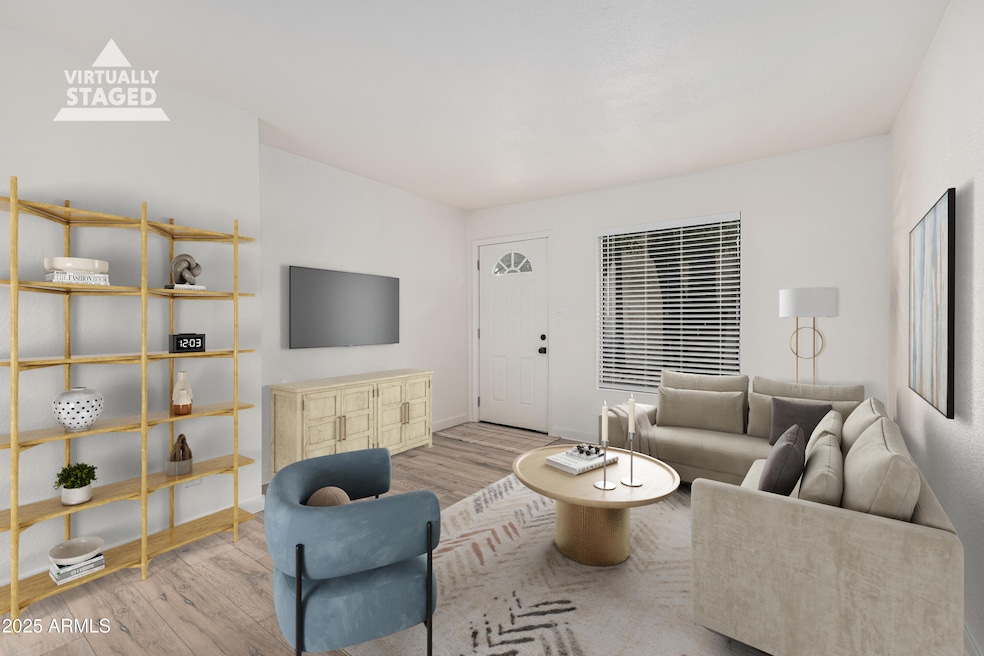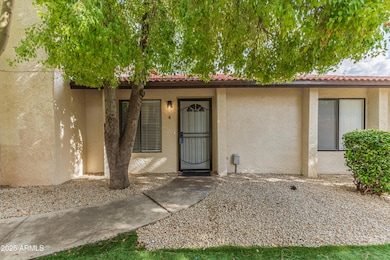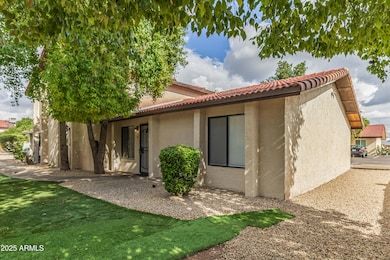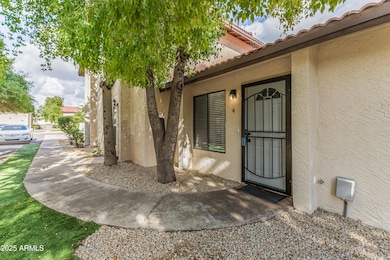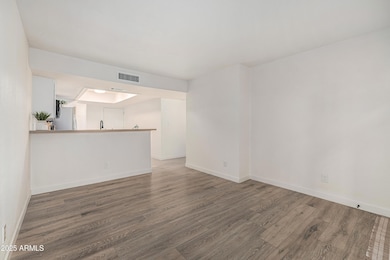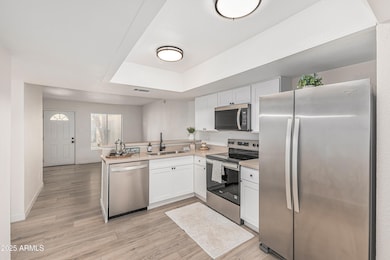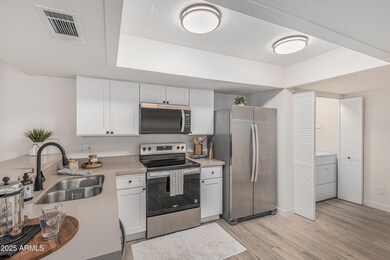2437 E Tracy Ln Unit 4 Phoenix, AZ 85032
Paradise Valley Village NeighborhoodEstimated payment $1,559/month
Highlights
- End Unit
- Patio
- Hard or Low Nap Flooring
- Eat-In Kitchen
- No Interior Steps
- Outdoor Storage
About This Home
MOVE-IN READY! 3 Bed | 2 Bath | Single-Level Remodel
North Phoenix near Desert Ridge & Loop 101
Great floorplan feels larger than the stated square footage.
Completely turn-key!
✓ Luxury vinyl plank floors
✓ Freshly painted interior, new cabinets and hardware, + newer quartz counters
✓ Brand new S/S Whirlpool appliances (Fridge, range, micro, dishwasher)
✓ New full size washer/dryer
✓ 2024 Water heater
✓ New interior doors + hardware
✓ New quartz top bathroom vanities
✓ New lighting & plumbing fixtures t/out
✓ Private enclosed patio + extra storage
✓ Parking is just steps away
✓ Quiet end unit in a quiet complex
✓ PV School District
Perfect for owner-occupied, second home, or investors Minutes to Desert Ridge Marketplace the 101 and everything North Phoenix!
Townhouse Details
Home Type
- Townhome
Est. Annual Taxes
- $460
Year Built
- Built in 1984
Lot Details
- 1,013 Sq Ft Lot
- End Unit
- Block Wall Fence
HOA Fees
- $240 Monthly HOA Fees
Parking
- 2 Open Parking Spaces
Home Design
- Wood Frame Construction
- Tile Roof
- Stucco
Interior Spaces
- 992 Sq Ft Home
- 1-Story Property
Kitchen
- Kitchen Updated in 2025
- Eat-In Kitchen
- Breakfast Bar
- Built-In Microwave
Flooring
- Floors Updated in 2025
- Laminate Flooring
Bedrooms and Bathrooms
- 3 Bedrooms
- Bathroom Updated in 2025
- Primary Bathroom is a Full Bathroom
- 2 Bathrooms
Accessible Home Design
- No Interior Steps
- Hard or Low Nap Flooring
Outdoor Features
- Patio
- Outdoor Storage
Schools
- Palomino Primary Elementary School
- Greenway Middle School
- North Canyon High School
Utilities
- Central Air
- Heating Available
- High Speed Internet
- Cable TV Available
Community Details
- Association fees include roof repair, insurance, sewer, ground maintenance, trash, water, roof replacement, maintenance exterior
- Paramount Mgmt Association, Phone Number (623) 688-5844
- Built by M Charles Remodel 2025
- Spanish Hills Subdivision
Listing and Financial Details
- Tax Lot 8
- Assessor Parcel Number 214-40-343
Map
Home Values in the Area
Average Home Value in this Area
Tax History
| Year | Tax Paid | Tax Assessment Tax Assessment Total Assessment is a certain percentage of the fair market value that is determined by local assessors to be the total taxable value of land and additions on the property. | Land | Improvement |
|---|---|---|---|---|
| 2025 | $472 | $4,618 | -- | -- |
| 2024 | $450 | $4,398 | -- | -- |
| 2023 | $450 | $12,110 | $2,420 | $9,690 |
| 2022 | $446 | $9,470 | $1,890 | $7,580 |
| 2021 | $447 | $9,400 | $1,880 | $7,520 |
| 2020 | $433 | $8,420 | $1,680 | $6,740 |
| 2019 | $434 | $6,070 | $1,210 | $4,860 |
| 2018 | $419 | $5,370 | $1,070 | $4,300 |
| 2017 | $402 | $4,870 | $970 | $3,900 |
| 2016 | $395 | $4,860 | $970 | $3,890 |
| 2015 | $366 | $4,180 | $830 | $3,350 |
Property History
| Date | Event | Price | List to Sale | Price per Sq Ft | Prior Sale |
|---|---|---|---|---|---|
| 12/20/2025 12/20/25 | Price Changed | $244,999 | -3.9% | $247 / Sq Ft | |
| 11/21/2025 11/21/25 | For Sale | $255,000 | +46.6% | $257 / Sq Ft | |
| 10/30/2025 10/30/25 | Sold | $174,000 | -15.1% | $175 / Sq Ft | View Prior Sale |
| 10/22/2025 10/22/25 | Pending | -- | -- | -- | |
| 10/13/2025 10/13/25 | Price Changed | $205,000 | 0.0% | $207 / Sq Ft | |
| 10/13/2025 10/13/25 | For Sale | $205,000 | -14.2% | $207 / Sq Ft | |
| 10/05/2023 10/05/23 | Sold | $239,000 | -2.4% | $241 / Sq Ft | View Prior Sale |
| 09/25/2023 09/25/23 | Pending | -- | -- | -- | |
| 09/20/2023 09/20/23 | For Sale | $244,900 | 0.0% | $247 / Sq Ft | |
| 09/06/2023 09/06/23 | Pending | -- | -- | -- | |
| 08/24/2023 08/24/23 | Price Changed | $244,900 | -2.0% | $247 / Sq Ft | |
| 08/12/2023 08/12/23 | For Sale | $249,900 | -- | $252 / Sq Ft |
Purchase History
| Date | Type | Sale Price | Title Company |
|---|---|---|---|
| Warranty Deed | $174,000 | American Title Service Agency | |
| Warranty Deed | $239,000 | Valleywide Title | |
| Warranty Deed | -- | -- | |
| Warranty Deed | $220,000 | Driggs Title Agency | |
| Warranty Deed | $185,000 | Driggs Title Agency | |
| Cash Sale Deed | $27,000 | Security Title Agency |
Mortgage History
| Date | Status | Loan Amount | Loan Type |
|---|---|---|---|
| Previous Owner | $30,000 | New Conventional | |
| Previous Owner | $198,000 | New Conventional |
Source: Arizona Regional Multiple Listing Service (ARMLS)
MLS Number: 6950377
APN: 214-40-343
- 2431 E Tracy Ln Unit 1
- 2437 E Tracy Ln Unit 1
- 2532 E Tierra Buena Ln
- 15232 N 26th St
- 15815 N 22nd Place
- 14220 N Cave Creek Rd
- 16225 N Cave Creek Rd Unit 46
- 16225 N Cave Creek Rd Unit 1
- 16225 N Cave Creek Rd Unit 85
- 16225 N Cave Creek Rd Unit 140
- 15049 N 25th Place
- 15601 N 27th St Unit 33
- 15220 N 27th St
- 15402 N 28th St Unit 112
- 15402 N 28th St Unit 124
- 15402 N 28th St Unit 226
- 2640 E Beverly Ln
- 2829 E Tracy Ln Unit 4
- 2828 E Waltann Ln Unit 1
- 2213 E Janice Way
- 15430 N 25th St
- 2323 E Kathleen Rd
- 15232 N 24th Place
- 2502 E Paradise Ln Unit 4
- 2502 E Paradise Ln Unit 6
- 15431 N 23rd St
- 2708 E Tierra Buena Ln Unit 1
- 15601 N 27th St Unit 14
- 15402 N 28th St Unit 119
- 2801 E Monte Cristo Ave Unit 102
- 2819 E Marconi Ave Unit 201
- 2807 E Monte Cristo Ave Unit 102
- 2828 E Tierra Buena Ln Unit 102
- 2828 E Tierra Buena Ln Unit 103
- 15635 N 21st St
- 2842 E Tracy Ln Unit 3
- 2842 E Tracy Ln
- 2807 E Paradise Ln Unit 102
- 15636 N 29th St Unit 1
- 2837 E Marconi Ave Unit 203
