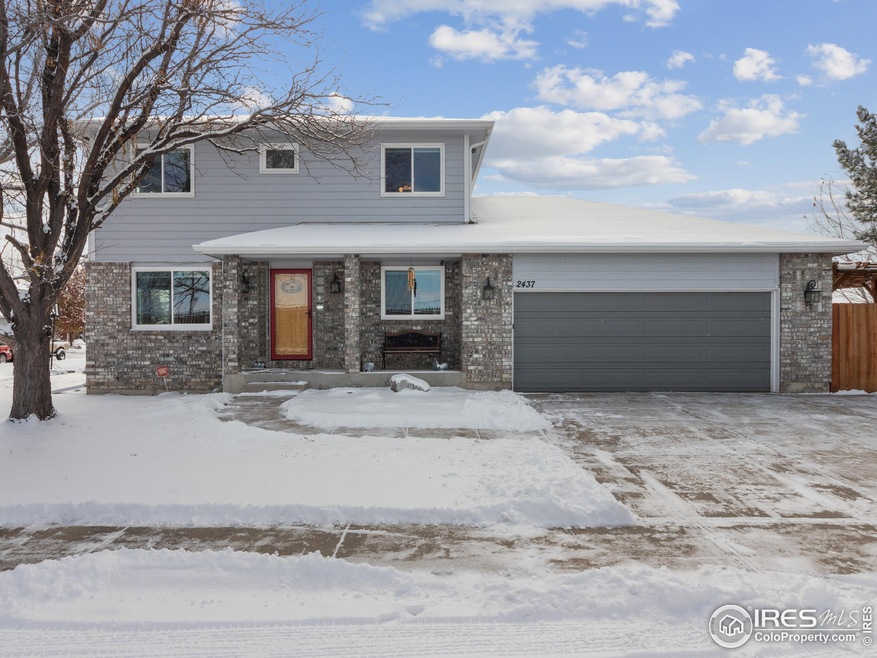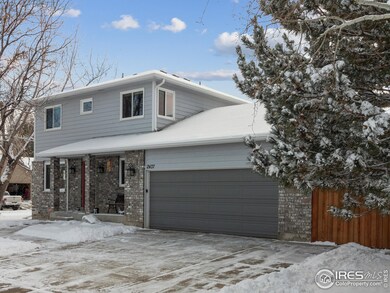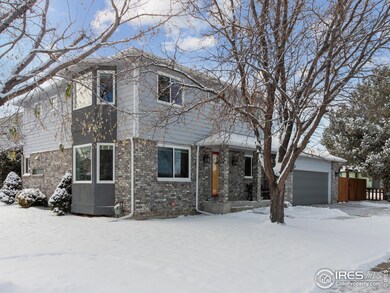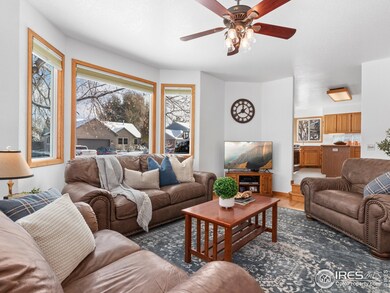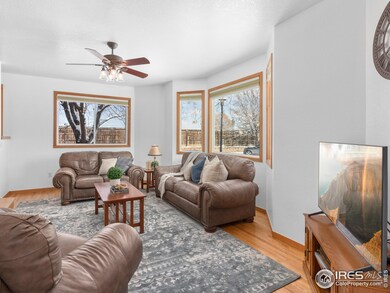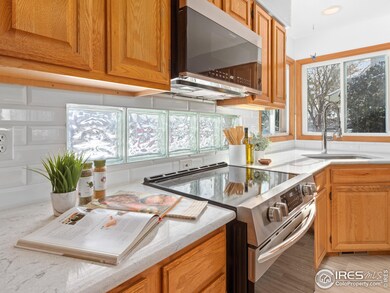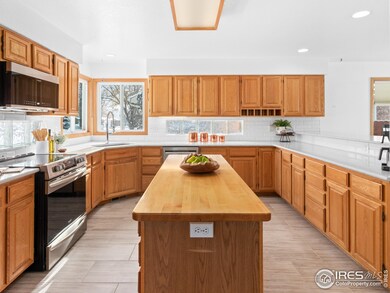
2437 Maplewood Cir E Longmont, CO 80503
McIntosh NeighborhoodHighlights
- Mountain View
- Deck
- Cathedral Ceiling
- Hygiene Elementary School Rated A-
- Contemporary Architecture
- Wood Flooring
About This Home
As of July 2025No HOA in this updated and desirable home in Westlake Manors! This custom built home was originally the builders personal residence and it shows! Very solid home with architectural details throughout. Updates include the major components along with the following cosmetic updates: Quartz counters on EVERY flat surface, tile flooring in kitchen, dining and laundry area to mud room, stainless steel appliances, carpeting, fixtures, toilets and sinks, and glass blocks for added light. Newer roof, windows, sliding and storm door, H20 heater and much more! Completely low maintenance back yard offering a large composite deck, pergola covered patio with professionally installed turf is an entertainers dream! Upstairs you will find the primary bedroom offering two large walk in closets, a skylight and a beautiful updated bathroom. The 2nd and 3rd bedrooms are nicely over sized and share a jack-n-jill bathroom. Don't miss the laundry chute located in the linen closet for convenience! The finished basement provides the extra space you need with a large rec room, 4th bedroom and a 3/4 bath for guests along with a storage area and utility room. Over sized and heated garage includes two work benches and shelving. Great location near McIntosh Lake, 28 miles to Estes Park, 32 miles to Rocky Mtn National Park and beautiful views of Twin Peaks. Don't miss this pre inspected and well cared for home in Northwest Longmont!
Home Details
Home Type
- Single Family
Est. Annual Taxes
- $3,581
Year Built
- Built in 1994
Lot Details
- 6,534 Sq Ft Lot
- North Facing Home
- Wood Fence
- Corner Lot
- Sprinkler System
Parking
- 2 Car Attached Garage
- Heated Garage
Home Design
- Contemporary Architecture
- Brick Veneer
- Wood Frame Construction
- Composition Roof
Interior Spaces
- 3,060 Sq Ft Home
- 2-Story Property
- Cathedral Ceiling
- Ceiling Fan
- Skylights
- Double Pane Windows
- Window Treatments
- Bay Window
- Home Office
- Mountain Views
- Finished Basement
- Basement Fills Entire Space Under The House
Kitchen
- Eat-In Kitchen
- Electric Oven or Range
- Microwave
- Dishwasher
- Kitchen Island
- Disposal
Flooring
- Wood
- Carpet
- Tile
Bedrooms and Bathrooms
- 4 Bedrooms
- Walk-In Closet
- Jack-and-Jill Bathroom
Laundry
- Laundry on main level
- Dryer
- Washer
Outdoor Features
- Deck
- Patio
Schools
- Hygiene Elementary School
- Westview Middle School
- Longmont High School
Additional Features
- Energy-Efficient HVAC
- Forced Air Heating and Cooling System
Community Details
- No Home Owners Association
- Westlake Manor Subdivision
Listing and Financial Details
- Assessor Parcel Number R0114069
Ownership History
Purchase Details
Home Financials for this Owner
Home Financials are based on the most recent Mortgage that was taken out on this home.Purchase Details
Home Financials for this Owner
Home Financials are based on the most recent Mortgage that was taken out on this home.Purchase Details
Home Financials for this Owner
Home Financials are based on the most recent Mortgage that was taken out on this home.Purchase Details
Home Financials for this Owner
Home Financials are based on the most recent Mortgage that was taken out on this home.Purchase Details
Purchase Details
Similar Homes in Longmont, CO
Home Values in the Area
Average Home Value in this Area
Purchase History
| Date | Type | Sale Price | Title Company |
|---|---|---|---|
| Special Warranty Deed | $620,000 | Bstg (Blue Sky Title Group) | |
| Warranty Deed | $650,000 | -- | |
| Warranty Deed | $247,700 | Land Title | |
| Warranty Deed | $226,000 | Land Title | |
| Deed | $24,000 | -- | |
| Deed | -- | -- |
Mortgage History
| Date | Status | Loan Amount | Loan Type |
|---|---|---|---|
| Open | $601,400 | New Conventional | |
| Previous Owner | $520,000 | New Conventional | |
| Previous Owner | $200,000 | Credit Line Revolving | |
| Previous Owner | $213,264 | New Conventional | |
| Previous Owner | $224,000 | Unknown | |
| Previous Owner | $235,200 | Unknown | |
| Previous Owner | $218,100 | Unknown | |
| Previous Owner | $217,700 | No Value Available | |
| Previous Owner | $60,000 | Credit Line Revolving | |
| Previous Owner | $180,800 | No Value Available | |
| Previous Owner | $10,000 | Credit Line Revolving |
Property History
| Date | Event | Price | Change | Sq Ft Price |
|---|---|---|---|---|
| 07/15/2025 07/15/25 | Sold | $620,000 | -3.0% | $203 / Sq Ft |
| 05/21/2025 05/21/25 | For Sale | $639,000 | -1.7% | $209 / Sq Ft |
| 12/19/2022 12/19/22 | Sold | $650,000 | 0.0% | $212 / Sq Ft |
| 11/19/2022 11/19/22 | For Sale | $650,000 | -- | $212 / Sq Ft |
Tax History Compared to Growth
Tax History
| Year | Tax Paid | Tax Assessment Tax Assessment Total Assessment is a certain percentage of the fair market value that is determined by local assessors to be the total taxable value of land and additions on the property. | Land | Improvement |
|---|---|---|---|---|
| 2025 | $3,952 | $43,625 | $7,394 | $36,231 |
| 2024 | $3,952 | $43,625 | $7,394 | $36,231 |
| 2023 | $3,898 | $41,312 | $8,576 | $36,421 |
| 2022 | $3,535 | $35,723 | $6,623 | $29,100 |
| 2021 | $3,581 | $36,751 | $6,814 | $29,937 |
| 2020 | $3,212 | $33,069 | $5,649 | $27,420 |
| 2019 | $3,162 | $33,069 | $5,649 | $27,420 |
| 2018 | $2,779 | $29,254 | $5,544 | $23,710 |
| 2017 | $2,741 | $32,341 | $6,129 | $26,212 |
| 2016 | $2,529 | $26,459 | $10,268 | $16,191 |
| 2015 | $2,410 | $22,575 | $4,856 | $17,719 |
| 2014 | $2,109 | $22,575 | $4,856 | $17,719 |
Agents Affiliated with this Home
-

Seller's Agent in 2025
Erin Ridge
8z Real Estate
(720) 352-6161
1 in this area
49 Total Sales
-
N
Buyer's Agent in 2025
Non-IRES Agent
CO_IRES
-

Seller's Agent in 2022
Danielle Gerian
Danielle Gerian Realty
(303) 618-5334
1 in this area
31 Total Sales
-

Buyer's Agent in 2022
Dawn Kempf
Dawn Real Estate
(720) 802-9407
1 in this area
16 Total Sales
Map
Source: IRES MLS
MLS Number: 979053
APN: 1205291-22-019
- 2418 Maplewood Cir E
- 2421 Maplewood Cir W
- 2465 Mapleton Cir
- 2325 Steele St
- 2131 Kay St
- 2124 Kay St
- 12682 Anhawa Ave
- 12734 Anhawa Ave
- 2318 Spindrift Dr
- 2401 Spindrift Dr Unit 120529205002
- 2912 Lake Park Way
- 2113 Spencer St
- 2078 Goldfinch Ct
- 2935 Bow Line Place
- 2193 Sand Dollar Cir
- 8858 Prairie Knoll Dr
- 2615 Falcon Dr
- 2988 Bellmeade Way
- 3109 Almeria Way
- 3132 Concord Way
