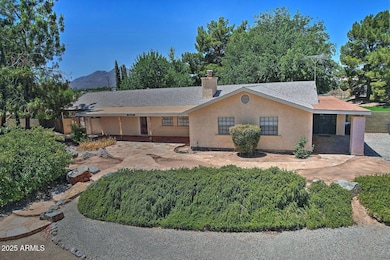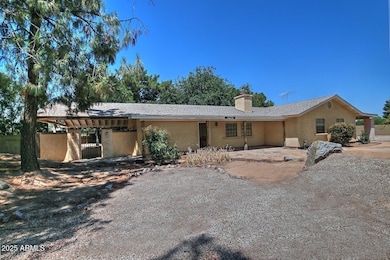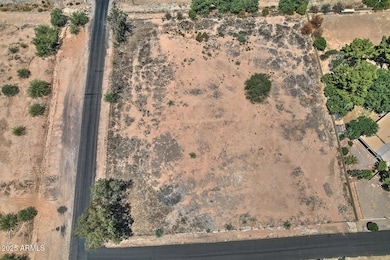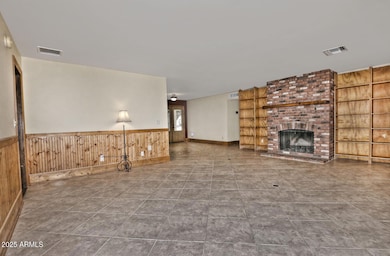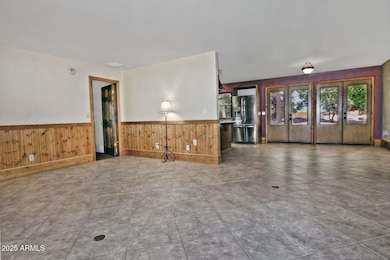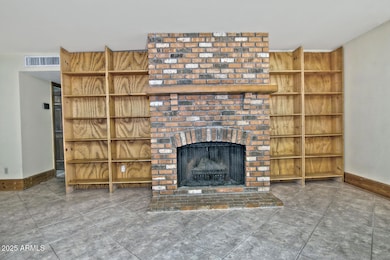
24370 S 184th Place Queen Creek, AZ 85142
Ranchos Jardines NeighborhoodEstimated payment $15,463/month
Total Views
2,388
2
Beds
2
Baths
1,726
Sq Ft
$1,622
Price per Sq Ft
Highlights
- Guest House
- Horses Allowed On Property
- Mountain View
- Dr. Gary and Annette Auxier Elementary School Rated A
- 3.98 Acre Lot
- Vaulted Ceiling
About This Home
Large lots for equestrian or urban farm in Ranchos Jardines. These connected acreage lots do not come available on market often. The original home is 2 bedroom 2 baths with rustic Arizona charm. Live in it or build your next home or Both! There are so many mature trees, mountain views, arena areas, a tack/storage room, and much more. come visit and experience this lovely location and Rural farm feel. but you are still close to everything, Highways, stores, schools, outdoor activities, dining and more!
Home Details
Home Type
- Single Family
Est. Annual Taxes
- $3,898
Year Built
- Built in 1979
Lot Details
- 3.98 Acre Lot
- Desert faces the front and back of the property
- Partially Fenced Property
- Block Wall Fence
- Corner Lot
- Grass Covered Lot
Home Design
- Fixer Upper
- Composition Roof
- Stucco
Interior Spaces
- 1,726 Sq Ft Home
- 1-Story Property
- Central Vacuum
- Vaulted Ceiling
- Skylights
- 1 Fireplace
- Mountain Views
- Washer and Dryer Hookup
Kitchen
- Breakfast Bar
- Built-In Electric Oven
- Electric Cooktop
- Laminate Countertops
Flooring
- Carpet
- Linoleum
- Tile
Bedrooms and Bathrooms
- 2 Bedrooms
- 2 Bathrooms
Schools
- Dr. Gary And Annette Auxier Elementary School
- Dr. Camille Casteel High Middle School
- Dr. Camille Casteel High School
Horse Facilities and Amenities
- Horses Allowed On Property
- Corral
- Tack Room
Utilities
- Central Air
- Heating Available
Additional Features
- Covered Patio or Porch
- Guest House
- Flood Irrigation
Community Details
- No Home Owners Association
- Association fees include no fees, (see remarks)
- Ranchos Jardines Subdivision, Custom Floorplan
Listing and Financial Details
- Tax Lot 56
- Assessor Parcel Number 304-90-135-B
Map
Create a Home Valuation Report for This Property
The Home Valuation Report is an in-depth analysis detailing your home's value as well as a comparison with similar homes in the area
Home Values in the Area
Average Home Value in this Area
Tax History
| Year | Tax Paid | Tax Assessment Tax Assessment Total Assessment is a certain percentage of the fair market value that is determined by local assessors to be the total taxable value of land and additions on the property. | Land | Improvement |
|---|---|---|---|---|
| 2025 | $3,898 | $27,280 | -- | -- |
| 2024 | $3,759 | $25,981 | -- | -- |
| 2023 | $3,759 | $51,480 | $10,290 | $41,190 |
| 2022 | $3,701 | $40,180 | $8,030 | $32,150 |
| 2021 | $3,786 | $36,060 | $7,210 | $28,850 |
| 2020 | $3,768 | $30,260 | $6,050 | $24,210 |
| 2019 | $3,514 | $29,050 | $5,810 | $23,240 |
| 2018 | $3,297 | $28,120 | $5,620 | $22,500 |
| 2017 | $2,998 | $23,100 | $4,620 | $18,480 |
| 2016 | $2,916 | $21,480 | $4,290 | $17,190 |
| 2015 | $2,858 | $19,210 | $3,840 | $15,370 |
Source: Public Records
Property History
| Date | Event | Price | Change | Sq Ft Price |
|---|---|---|---|---|
| 07/17/2025 07/17/25 | For Sale | $2,800,000 | -- | $1,622 / Sq Ft |
Source: Arizona Regional Multiple Listing Service (ARMLS)
Purchase History
| Date | Type | Sale Price | Title Company |
|---|---|---|---|
| Interfamily Deed Transfer | -- | None Available | |
| Interfamily Deed Transfer | -- | None Available | |
| Interfamily Deed Transfer | -- | -- |
Source: Public Records
Mortgage History
| Date | Status | Loan Amount | Loan Type |
|---|---|---|---|
| Closed | $140,100 | Unknown |
Source: Public Records
Similar Homes in Queen Creek, AZ
Source: Arizona Regional Multiple Listing Service (ARMLS)
MLS Number: 6893800
APN: 304-90-135B
Nearby Homes
- 18526 E Cloud Rd
- 24648 S 186th Place
- 24615 S 182nd Place
- 6539 S Oakwood Way
- 18309 E Sunnybrook Ln
- 26512 S 188th St
- 26412 S 188th St
- 4610 E Meadowview Dr
- 4455 E Palmdale Ln
- 2025 W Desert Spring Way
- 3614 W Phillips Rd
- 28758 N Ashbrook Ln
- 27194 N Bear Paw Pass
- 4389 E Muirfield St
- 18423 E Via Del Oro -- Unit 48
- 4348 E Muirfield St
- 18145 E Vencino St
- 23317 S 182nd St
- 18814 E Country Meadows Ct
- Avelino Plan at Legado West - Cactus
- 6562 S Crestview Dr
- 6631 S Classic Way
- 6656 S Classic Way
- 4221 E Crest Ct
- 6771 S Pinehurst Dr
- 4176 E Clubview Dr
- 6686 S St Andrews Way
- 6827 S St Andrews Way
- 4112 E Saraband Way
- 17707 E Karsten Dr
- 3787 E Flower Ct
- 3725 E Meadowview Dr
- 4747 E Blue Spruce Ln
- 3690 E Janelle Ct
- 3644 E Flower St
- 3625 E Palmer St
- 3560 E Merlot St
- 4502 E Narrowleaf Dr
- 3487 E Riopelle Ave
- 4707 E Carob Dr Unit 4

