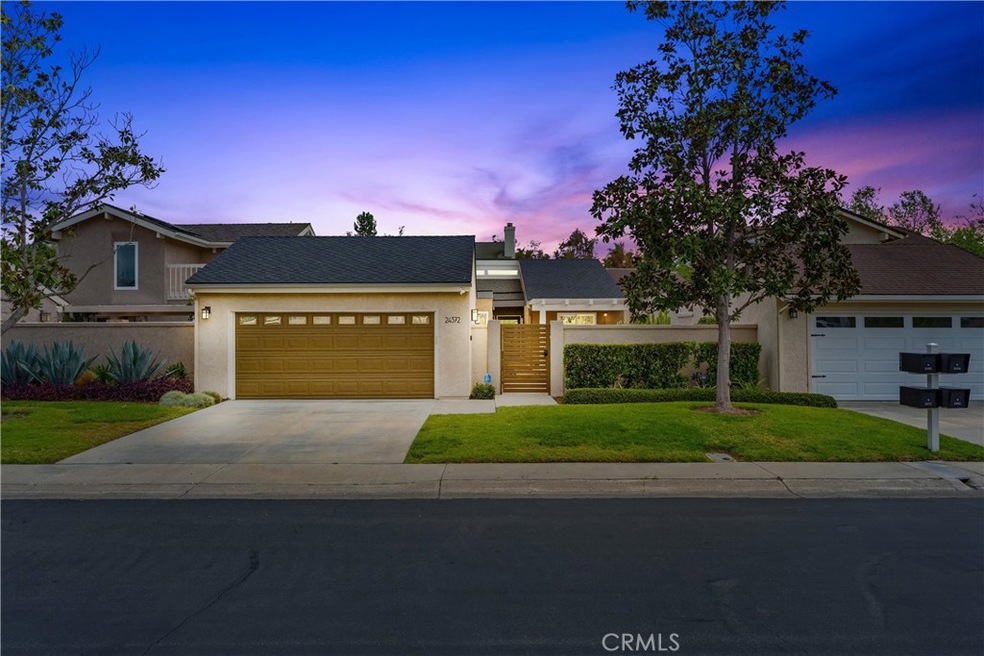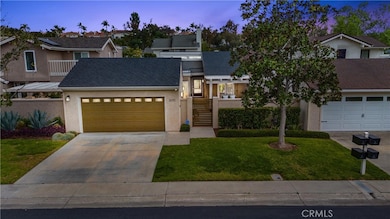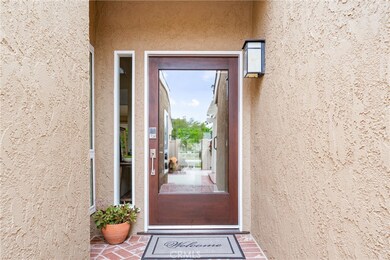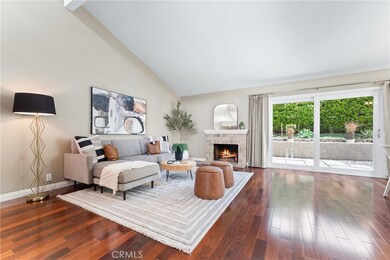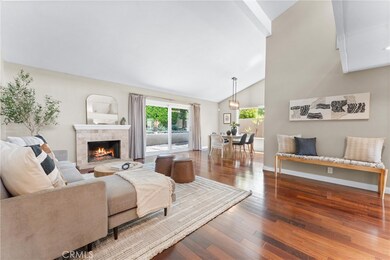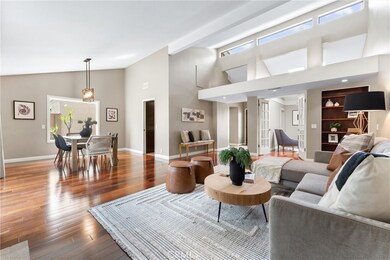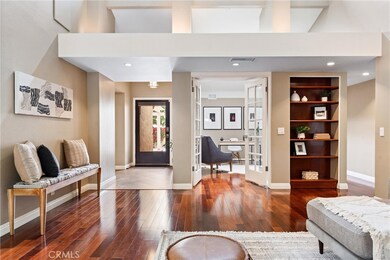
24372 Borrego Ct Laguna Niguel, CA 92677
Highlights
- Spa
- View of Trees or Woods
- Cathedral Ceiling
- Laguna Niguel Elementary Rated A
- Open Floorplan
- 2-minute walk to Yosemite Park
About This Home
As of June 2025Impeccably Upgraded Contemporary Home on a Cul-de-Sac Street. This stylish, energy-efficient, home is a rare find that blends modern comfort with high-end design. This home provides privacy & security with a newer metal gate, smart Schlage combo locks, & a Ring doorbell/camera system. The energy-conscious buyer will love the Tesla solar panel system , dual Tesla Powerwall battery storage, and upgraded electric panel—bringing whole-house energy reliability & serious savings. The gourmet kitchen is both stylish and functional with rich espresso cabinetry, brushed nickel hardware, Corian countertops, & a cabinet-to-counter backsplash. High-end stainless steel appliances include a Bosch dishwasher, Fisher & Paykel French door refrigerator, 40” Kenmore Elite electric/convection double oven, stainless range hood, and Ivation wine fridge. The living and dining areas showcase a tumbled travertine fireplace with crystal stones and uplighting to create warm evening ambiance. The spacious master suite is accented with crown molding. The ensuite bathroom features a dual vanity with integrated sinks and Hansgrohe chrome faucets, a large framed mirror and an elegant walk-in shower with glass doors and designer tile flooring. Two secondary bedrooms, each with mirrored closet doors. The updated guest bathroom showcases beautiful floor-to-ceiling porcelain tile, contemporary freestanding soaking tub, rain shower with glass doors, and a sleek undermount sink with chrome fixtures. A versatile den with glass French doors offers ideal space for a home office, exercise room or guest bedroom, featuring its own skylight and storage closet. The bright & airy interior features vaulted ceilings that span across the living, dining, family, and den/office areas, creating an open and inviting atmosphere. Gorgeous Brazilian walnut flooring flows throughout the main living areas and bedrooms, while the kitchen and bathrooms feature porcelain tile. Updated recessed lighting, sleek modern fixtures, and updated baseboards enhance every space, complemented by power shades and premium blinds from Hunter Douglas, Norman, and Graber. Additional upgrades include a newer AC system, replaced shingle and flat roof, PEX repipe, whole house water filtration system and updated vinyl windows/doors for added value & reliability. And don’t forget the spacious 2-car attached garage with attic storage, plus extra driveway parking. With front and rear patio areas for entertaining, this home has it all!
Last Agent to Sell the Property
Realty One Group West Brokerage Phone: 949-244-0719 License #01469239 Listed on: 04/29/2025

Home Details
Home Type
- Single Family
Est. Annual Taxes
- $8,569
Year Built
- Built in 1977
Lot Details
- 4,410 Sq Ft Lot
- Cul-De-Sac
- Fenced
- Stucco Fence
- Zero Lot Line
HOA Fees
- $256 Monthly HOA Fees
Parking
- 2 Car Attached Garage
- Parking Available
- Driveway
Home Design
- Planned Development
- Slab Foundation
Interior Spaces
- 1,893 Sq Ft Home
- 1-Story Property
- Open Floorplan
- Built-In Features
- Crown Molding
- Cathedral Ceiling
- Recessed Lighting
- Gas Fireplace
- Double Pane Windows
- Entrance Foyer
- Family Room
- Living Room with Fireplace
- Home Office
- Views of Woods
- Pull Down Stairs to Attic
Kitchen
- Double Convection Oven
- Electric Oven
- Electric Cooktop
- Free-Standing Range
- Range Hood
- <<microwave>>
- Dishwasher
- Corian Countertops
Bedrooms and Bathrooms
- 4 Main Level Bedrooms
- 2 Full Bathrooms
Laundry
- Laundry Room
- Dryer
- Washer
Home Security
- Home Security System
- Carbon Monoxide Detectors
- Fire and Smoke Detector
Outdoor Features
- Spa
- Covered patio or porch
- Exterior Lighting
- Rain Gutters
Schools
- Laguna Niguel Elementary School
- Aliso Viejo Middle School
- Aliso Niguel High School
Utilities
- Central Heating and Cooling System
- Water Heater
- Water Purifier
Listing and Financial Details
- Tax Lot 21
- Tax Tract Number 8726
- Assessor Parcel Number 65410127
Community Details
Overview
- Lake Park Association, Phone Number (714) 557-5900
- Tritz Professional Mgmt. HOA
- Lake Park Subdivision
Recreation
- Community Pool
- Community Spa
Ownership History
Purchase Details
Home Financials for this Owner
Home Financials are based on the most recent Mortgage that was taken out on this home.Purchase Details
Purchase Details
Purchase Details
Purchase Details
Home Financials for this Owner
Home Financials are based on the most recent Mortgage that was taken out on this home.Purchase Details
Home Financials for this Owner
Home Financials are based on the most recent Mortgage that was taken out on this home.Purchase Details
Purchase Details
Home Financials for this Owner
Home Financials are based on the most recent Mortgage that was taken out on this home.Purchase Details
Home Financials for this Owner
Home Financials are based on the most recent Mortgage that was taken out on this home.Purchase Details
Purchase Details
Home Financials for this Owner
Home Financials are based on the most recent Mortgage that was taken out on this home.Similar Homes in Laguna Niguel, CA
Home Values in the Area
Average Home Value in this Area
Purchase History
| Date | Type | Sale Price | Title Company |
|---|---|---|---|
| Grant Deed | $1,500,000 | Corinthian Title | |
| Grant Deed | $187,500 | None Available | |
| Interfamily Deed Transfer | -- | None Available | |
| Interfamily Deed Transfer | -- | None Available | |
| Grant Deed | $700,000 | Title365 | |
| Grant Deed | $520,000 | California Title Company | |
| Interfamily Deed Transfer | -- | None Available | |
| Interfamily Deed Transfer | -- | None Available | |
| Interfamily Deed Transfer | -- | -- | |
| Interfamily Deed Transfer | -- | American Title Co | |
| Interfamily Deed Transfer | -- | American Title Co | |
| Interfamily Deed Transfer | -- | -- | |
| Interfamily Deed Transfer | -- | -- | |
| Individual Deed | $212,500 | Guardian Title Company |
Mortgage History
| Date | Status | Loan Amount | Loan Type |
|---|---|---|---|
| Open | $800,000 | New Conventional | |
| Previous Owner | $508,000 | New Conventional | |
| Previous Owner | $499,592 | FHA | |
| Previous Owner | $100,000 | Unknown | |
| Previous Owner | $100,000 | Credit Line Revolving | |
| Previous Owner | $100,000 | Credit Line Revolving | |
| Previous Owner | $123,500 | Purchase Money Mortgage | |
| Previous Owner | $100,000 | Credit Line Revolving | |
| Previous Owner | $149,000 | No Value Available | |
| Previous Owner | $150,000 | No Value Available |
Property History
| Date | Event | Price | Change | Sq Ft Price |
|---|---|---|---|---|
| 07/17/2025 07/17/25 | Under Contract | -- | -- | -- |
| 07/06/2025 07/06/25 | For Rent | $5,600 | 0.0% | -- |
| 06/24/2025 06/24/25 | Sold | $1,500,000 | -1.6% | $792 / Sq Ft |
| 05/20/2025 05/20/25 | Pending | -- | -- | -- |
| 04/29/2025 04/29/25 | For Sale | $1,525,000 | +117.9% | $806 / Sq Ft |
| 06/27/2013 06/27/13 | Sold | $700,000 | +7.7% | $370 / Sq Ft |
| 05/21/2013 05/21/13 | Price Changed | $650,000 | +8.4% | $343 / Sq Ft |
| 05/21/2013 05/21/13 | Pending | -- | -- | -- |
| 05/15/2013 05/15/13 | For Sale | $599,900 | -- | $317 / Sq Ft |
Tax History Compared to Growth
Tax History
| Year | Tax Paid | Tax Assessment Tax Assessment Total Assessment is a certain percentage of the fair market value that is determined by local assessors to be the total taxable value of land and additions on the property. | Land | Improvement |
|---|---|---|---|---|
| 2024 | $8,569 | $845,093 | $689,742 | $155,351 |
| 2023 | $8,387 | $828,523 | $676,218 | $152,305 |
| 2022 | $8,228 | $812,278 | $662,959 | $149,319 |
| 2021 | $8,069 | $796,351 | $649,959 | $146,392 |
| 2020 | $7,918 | $788,186 | $643,295 | $144,891 |
| 2019 | $7,761 | $772,732 | $630,682 | $142,050 |
| 2018 | $7,611 | $757,581 | $618,316 | $139,265 |
| 2017 | $7,461 | $742,727 | $606,192 | $136,535 |
| 2016 | $7,316 | $728,164 | $594,306 | $133,858 |
| 2015 | $7,205 | $717,227 | $585,379 | $131,848 |
| 2014 | $7,066 | $703,178 | $573,912 | $129,266 |
Agents Affiliated with this Home
-
John Fong

Seller's Agent in 2025
John Fong
Circa Properties, Inc.
(949) 342-4368
30 Total Sales
-
JoJo Harmon

Seller's Agent in 2025
JoJo Harmon
Realty One Group West
(949) 244-0719
12 Total Sales
-
Tom Schulze

Seller's Agent in 2013
Tom Schulze
Wise Choices Realty
(949) 636-2050
158 Total Sales
-
Eric Guzik
E
Buyer's Agent in 2013
Eric Guzik
Prime Sales Residential
(714) 253-4446
13 Total Sales
Map
Source: California Regional Multiple Listing Service (CRMLS)
MLS Number: OC25081394
APN: 654-101-27
- 24342 Donner Ct
- 28161 Rubicon Ct
- 28131 Rubicon Ct
- 28265 La Bajada
- 28291 La Plumosa
- 28082 Palmetto Ct
- 28166 Camellia Ct
- 28332 Via Alfonse
- 24275 Briones Dr
- 28245 Via Alfonse
- 24141 Oleander Way
- 24545 El Alicante
- 28462 La Alcala
- 28747 La Triana
- 27781 Country Lane Rd
- 24841 Vista Magnifica
- 27975 Loretha Ln
- 28811 Via Pasatiempo
- 24092 Lapwing Ln
- 27692 Motherlode Ct
