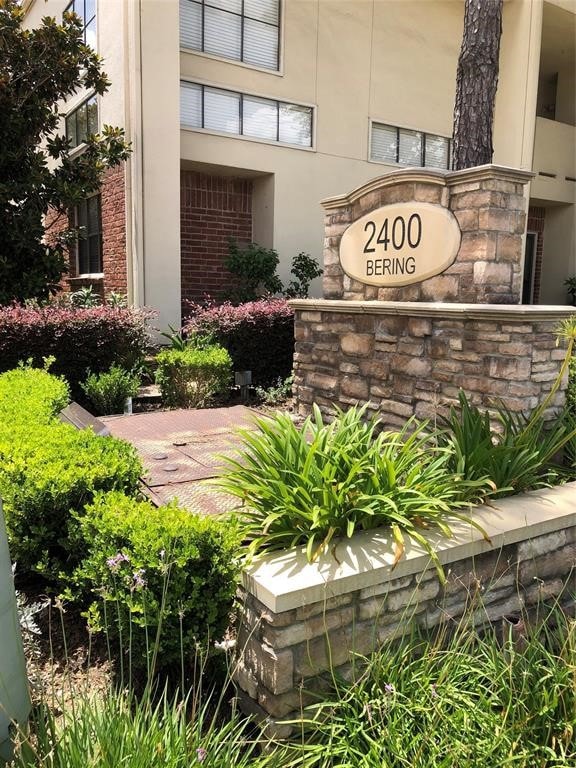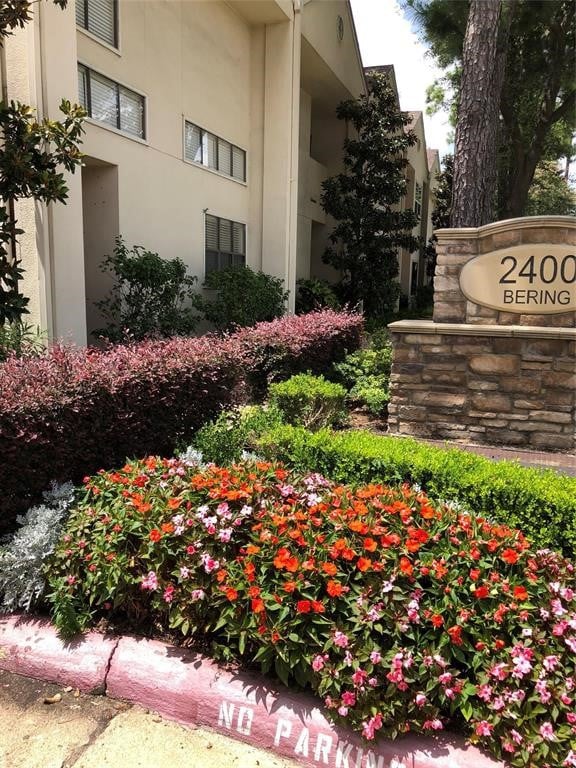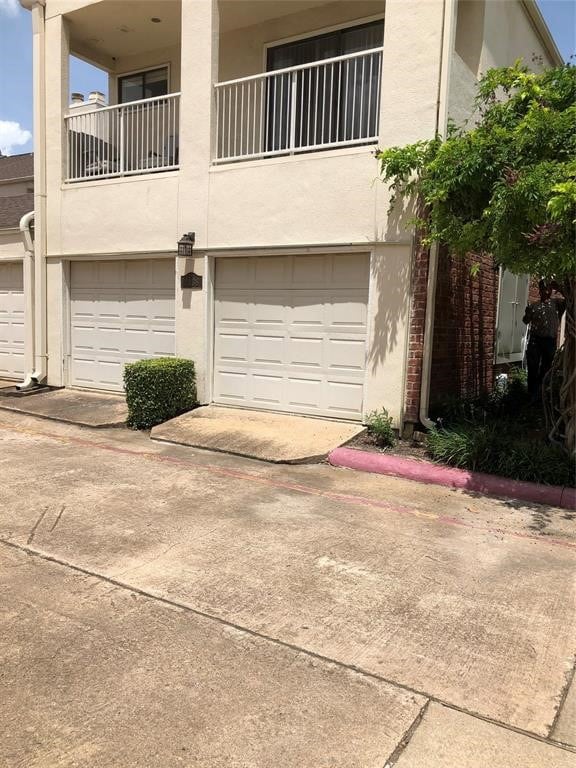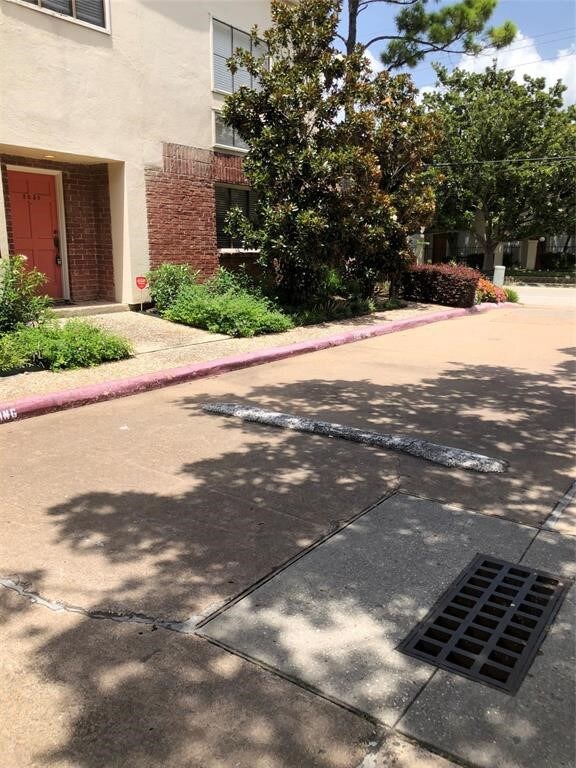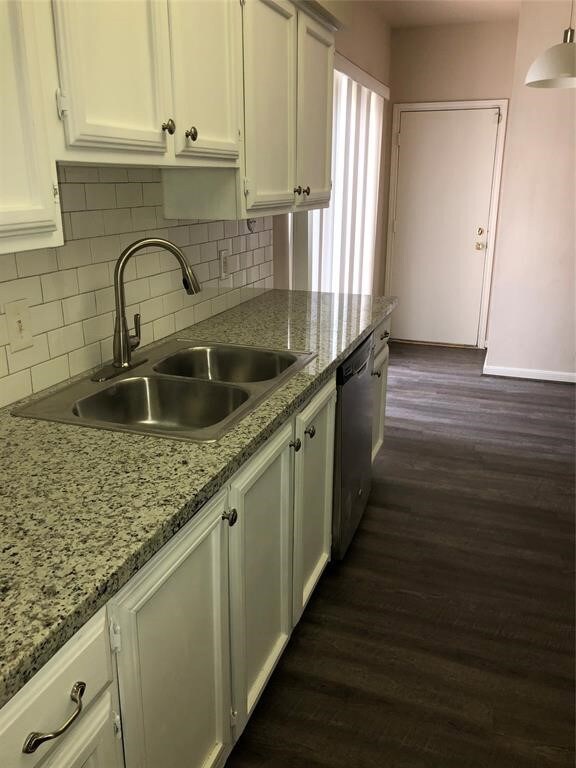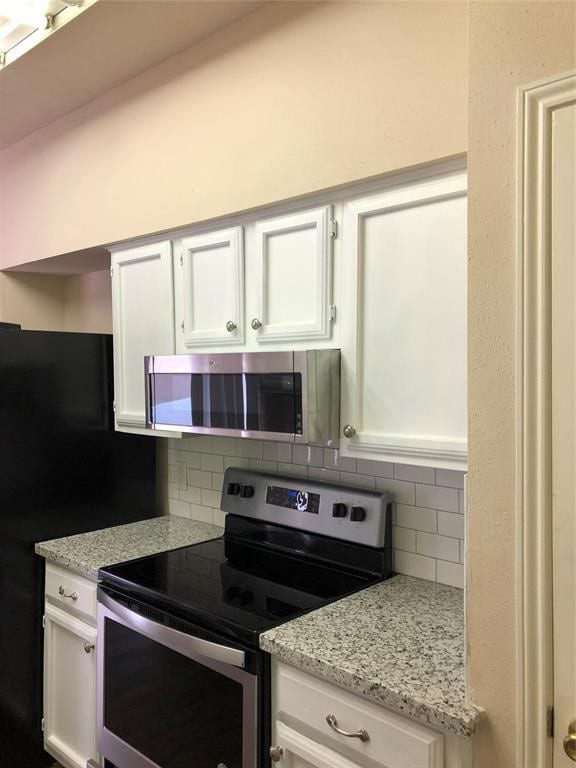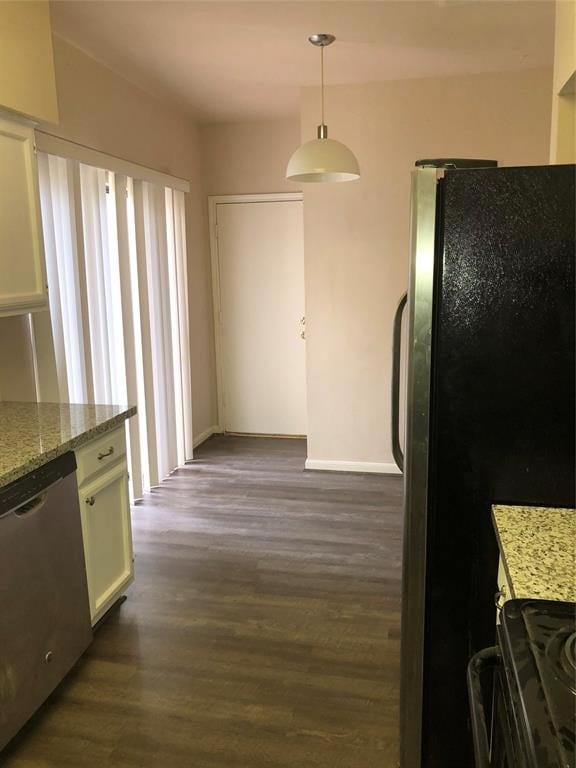2438 Bering Dr Unit 2438 Houston, TX 77057
Uptown-Galleria District Neighborhood
2
Beds
2.5
Baths
2,370
Sq Ft
1.72
Acres
Highlights
- 1.72 Acre Lot
- Deck
- Vaulted Ceiling
- Clubhouse
- Contemporary Architecture
- Corner Lot
About This Home
WOW, BELOW A $1.00 PR SQ FT IN THE GALLERIA AREA. RARE FIND!! Enormous 2-story, Corner Unit!! Largest Townhome on Property!! 2 car garage!!!, Architecturally Unique!! 18 Ft Ceilings!!! Large Patio with sliding glass doors off breakfast and formal dining room!! Open loft overlooking den, Great for study. light and bright, Lots of windows!! Large primary bedroom with sliding glass doors to outside patio. Recent updates, include, granite counters in Kitchen, Flooring In entry, kitchen and all bathrooms, painted cabinets, all plumbing fixtures, very clean, Won't last!!
Townhouse Details
Home Type
- Townhome
Est. Annual Taxes
- $6,391
Year Built
- Built in 1981
Parking
- 2 Car Attached Garage
- Garage Door Opener
Home Design
- Contemporary Architecture
Interior Spaces
- 2,370 Sq Ft Home
- 2-Story Property
- Dry Bar
- Vaulted Ceiling
- Ceiling Fan
- Wood Burning Fireplace
- Window Treatments
- Living Room
- Breakfast Room
- Dining Room
- Home Office
- Game Room
- Washer and Electric Dryer Hookup
Kitchen
- Butlers Pantry
- Electric Oven
- Electric Cooktop
- Free-Standing Range
- Microwave
- Ice Maker
- Dishwasher
- Disposal
Flooring
- Carpet
- Laminate
Bedrooms and Bathrooms
- 2 Bedrooms
- En-Suite Primary Bedroom
- Double Vanity
- Bathtub with Shower
Home Security
Eco-Friendly Details
- Energy-Efficient Windows with Low Emissivity
- Energy-Efficient HVAC
Outdoor Features
- Balcony
- Deck
- Patio
Schools
- Briargrove Elementary School
- Tanglewood Middle School
- Wisdom High School
Utilities
- Central Heating and Cooling System
Listing and Financial Details
- Property Available on 8/1/25
- 12 Month Lease Term
Community Details
Overview
- Texas Premier Realty Association
- Bering Drive T/H Condo Subdivision
Recreation
- Community Pool
Pet Policy
- No Pets Allowed
Additional Features
- Clubhouse
- Fire and Smoke Detector
Map
Source: Houston Association of REALTORS®
MLS Number: 14776241
APN: 1151600010007
Nearby Homes
- 2568 Bering Dr
- 2464 Bering Dr Unit 2464
- 2444 Bering Dr Unit 2444
- 2468 Bering Dr Unit 2268
- 2592 Bering Dr
- 2512 Bering Dr
- 2588 Bering Dr
- 2684 Bering Dr
- 2478 Bering Dr Unit 2478
- 2604 Bering Dr Unit 2604
- 2668 Bering Dr Unit 2668
- 2519 Bering Dr Unit 5
- 2656 Bering Dr Unit 2656
- 2503 Bering Dr Unit 7
- 2425 Augusta Dr Unit 60
- 2425 Augusta Dr Unit 7
- 2517 Bering Dr
- 2515 Bering Dr Unit 11
- 2555 Bering Dr Unit 15
- 2555 Bering Dr Unit 1
- 2501 Bering Dr Unit 1
- 2568 Bering Dr
- 2468 Bering Dr Unit 2268
- 2517 Bering Dr
- 2380 Bering Dr
- 2604 Bering Dr Unit 2604
- 2668 Bering Dr Unit 2668
- 2555 Bering Dr Unit 13
- 2555 Bering Dr Unit 26
- 2555 Bering Dr Unit 1
- 2350 Bering Dr Unit 83
- 2350 Bering Dr Unit 105
- 2250 Bering Dr Unit 98
- 2350 Bering Dr Unit 81
- 2350 Bering Dr Unit 131
- 2250 Bering Dr Unit 22
- 2350 Bering Dr Unit 111
- 2350 Bering Dr Unit 116
- 2425 Augusta Dr Unit 17
- 2425 Augusta Dr Unit 42
