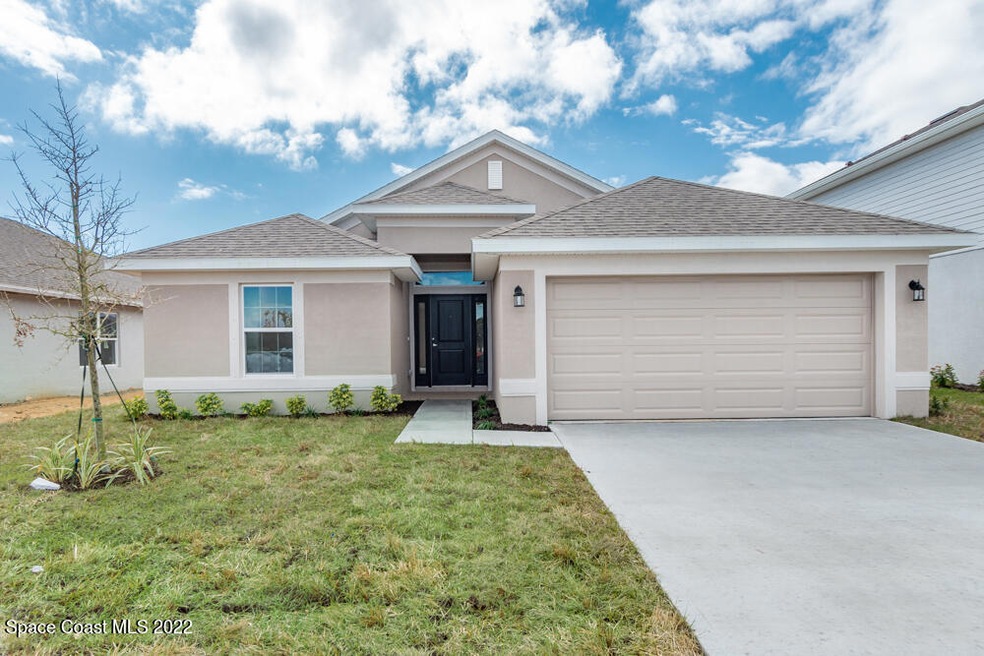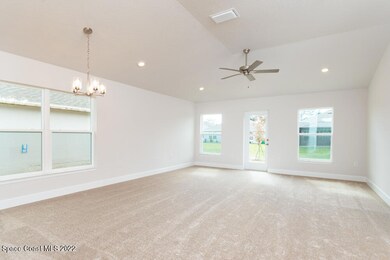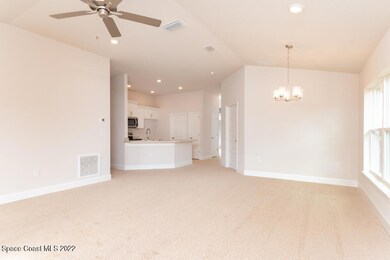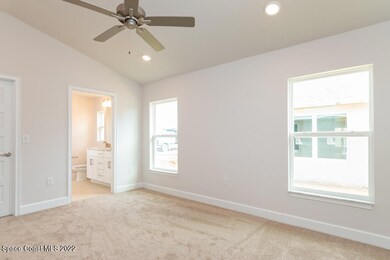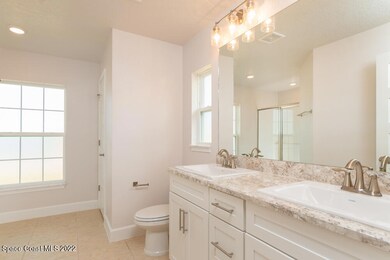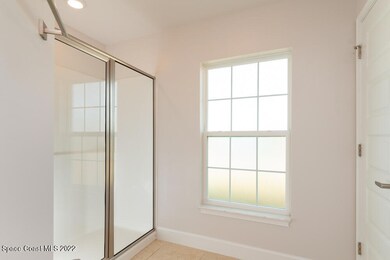
2438 Bonnyton Ln Palm Bay, FL 32907
River Lakes NeighborhoodHighlights
- Lake Front
- Vaulted Ceiling
- Hurricane or Storm Shutters
- Home fronts a pond
- Community Pool
- Porch
About This Home
As of January 2023$1000 deposit and SAVE THOUSANDS w/ approved lender! !! Beautiful WATER VIEW from your trussed & covered spacious back patio!! CLOSE QUICKLY on this NEW CONSTRUCTION home now in progress. Welcome to the St. Johns Preserve, a gated pool community. A true split plan offering vaulted 10' ceilings and spacious family room. Kitchen has UPGRADED all wood cabinetry with crown molding for a finished touch, stainless steel Whirlpool appliances, moen brushed nickel fixtures and much more. Master bath includes an enlarged walk-in shower and double vanity. Built in Taexx pest prevention system, storm panels for all windows and doors, 10 yr full builder warranty. Closing incentive applies to preferred lender only. *Photos are samples only.
Last Agent to Sell the Property
In The Home Zone Realty License #3455510 Listed on: 10/27/2022

Home Details
Home Type
- Single Family
Est. Annual Taxes
- $1,062
Year Built
- Built in 2022
Lot Details
- 6,970 Sq Ft Lot
- Home fronts a pond
- Lake Front
- North Facing Home
HOA Fees
- $42 Monthly HOA Fees
Parking
- 2 Car Attached Garage
Property Views
- Lake
- Pond
Home Design
- Shingle Roof
- Concrete Siding
- Block Exterior
- Asphalt
- Stucco
Interior Spaces
- 1,635 Sq Ft Home
- 1-Story Property
- Vaulted Ceiling
- Ceiling Fan
- Family Room
Kitchen
- Breakfast Bar
- Electric Range
- Microwave
- Ice Maker
- Dishwasher
- Disposal
Flooring
- Carpet
- Tile
Bedrooms and Bathrooms
- 4 Bedrooms
- Split Bedroom Floorplan
- Walk-In Closet
- 2 Full Bathrooms
- Bathtub and Shower Combination in Primary Bathroom
Laundry
- Laundry Room
- Washer and Gas Dryer Hookup
Home Security
- Security Gate
- Hurricane or Storm Shutters
- Fire and Smoke Detector
Schools
- Jupiter Elementary School
- Central Middle School
- Heritage High School
Utilities
- Central Heating and Cooling System
- Geothermal Heating and Cooling
- Electric Water Heater
Additional Features
- Grip-Accessible Features
- Water-Smart Landscaping
- Porch
Listing and Financial Details
- Assessor Parcel Number 28-36-32-01-0000f.0-0002.00
Community Details
Overview
- St Johns Preserve Phase 1 Association
- St. Johns Preserve Subdivision
- Maintained Community
Recreation
- Community Playground
- Community Pool
Ownership History
Purchase Details
Home Financials for this Owner
Home Financials are based on the most recent Mortgage that was taken out on this home.Similar Homes in Palm Bay, FL
Home Values in the Area
Average Home Value in this Area
Purchase History
| Date | Type | Sale Price | Title Company |
|---|---|---|---|
| Special Warranty Deed | $339,500 | -- |
Mortgage History
| Date | Status | Loan Amount | Loan Type |
|---|---|---|---|
| Open | $135,000 | New Conventional | |
| Open | $203,700 | New Conventional |
Property History
| Date | Event | Price | Change | Sq Ft Price |
|---|---|---|---|---|
| 07/11/2025 07/11/25 | For Sale | $379,900 | +11.9% | $232 / Sq Ft |
| 01/18/2023 01/18/23 | Sold | $339,500 | -0.9% | $208 / Sq Ft |
| 12/10/2022 12/10/22 | Pending | -- | -- | -- |
| 11/07/2022 11/07/22 | Price Changed | $342,500 | -8.1% | $209 / Sq Ft |
| 10/27/2022 10/27/22 | For Sale | $372,500 | +9.7% | $228 / Sq Ft |
| 10/27/2022 10/27/22 | Off Market | $339,500 | -- | -- |
| 09/23/2022 09/23/22 | Price Changed | $372,500 | +0.2% | $228 / Sq Ft |
| 08/26/2022 08/26/22 | For Sale | $371,700 | -- | $227 / Sq Ft |
Tax History Compared to Growth
Tax History
| Year | Tax Paid | Tax Assessment Tax Assessment Total Assessment is a certain percentage of the fair market value that is determined by local assessors to be the total taxable value of land and additions on the property. | Land | Improvement |
|---|---|---|---|---|
| 2023 | $1,062 | $52,500 | $52,500 | $0 |
| 2022 | $1,005 | $52,500 | $0 | $0 |
| 2021 | $234 | $10,500 | $10,500 | $0 |
Agents Affiliated with this Home
-
Edward Meloni P.A.

Seller's Agent in 2025
Edward Meloni P.A.
EXP Realty, LLC
(321) 749-8851
2 in this area
76 Total Sales
-
Bonnie Robertson
B
Seller's Agent in 2023
Bonnie Robertson
In The Home Zone Realty
(860) 210-2751
14 in this area
39 Total Sales
-
Kristi Worley
K
Seller Co-Listing Agent in 2023
Kristi Worley
Adams Homes Realty, Inc.
(321) 960-5444
110 in this area
489 Total Sales
-
Kimberly Gankos

Buyer Co-Listing Agent in 2023
Kimberly Gankos
Adams Homes Realty, Inc.
(407) 791-9994
41 in this area
103 Total Sales
Map
Source: Space Coast MLS (Space Coast Association of REALTORS®)
MLS Number: 944704
APN: 28-36-32-01-0000F.0-0002.00
- 2312 Carrick St
- 2543 Carrick St
- 2359 Bonnyton Ln
- 2175 Kylar Dr NW
- 556 Kylar Dr NW
- 2472 Carrick St
- 2512 Carrick St
- 817 Soleway Ave NW
- 858 Soleway Ave NW
- 1835 Kylar Dr NW
- 2206 Kylar Dr NW
- 1716 Kylar Dr NW
- 496 Kylar Dr NW
- 2631 Pinwherry St NW
- 1207 Soleway Ave NW
- 1208 Soleway Ave NW
- 1198 Soleway Ave NW
- 1128 Soleway Ave NW
- 995 Kylar Dr NW
- 1226 Kylar Dr NW
