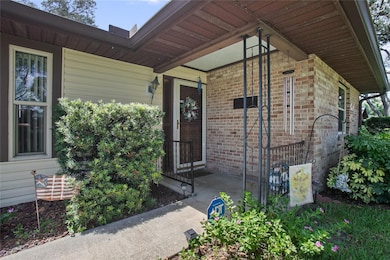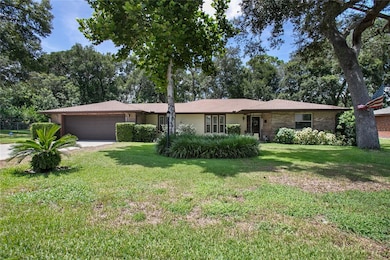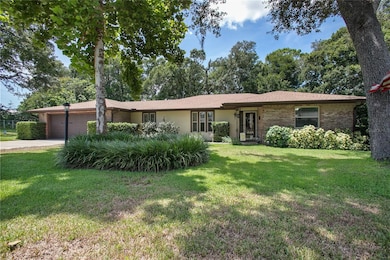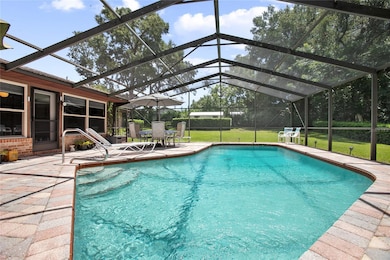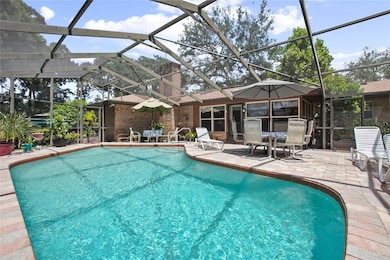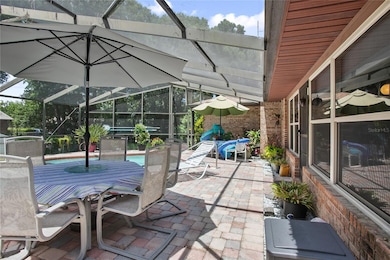2438 Dartmouth Rd Deland, FL 32724
Estimated payment $2,122/month
Highlights
- Screened Pool
- Separate Formal Living Room
- Great Room
- Vaulted Ceiling
- Sun or Florida Room
- No HOA
About This Home
WELCOME to this charming and beautifully maintained pool home located on an oversized 0.48-acre fenced lot in the highly sought-after Country Club Estates of DeLand. This spacious residence offers a thoughtful and inviting layout featuring formal living and dining rooms, a large family room with vaulted ceilings, skylights, and a stunning stone fireplace, as well as a bright kitchen with a breakfast bar and cozy dinette. The highlight of the home is the Florida room, which provides a perfect view of the screened-in pool and lanai—ideal for year-round enjoyment. Recent updates include a new roof (2023), updated electrical system (2019), new windows, and a dedicated irrigation well. With its blend of comfort, functionality, and outdoor living, all in a quiet and well-established neighborhood, this home is truly a rare find. Don’t miss your chance to own this exceptional property—schedule your private tour today!
Listing Agent
SWANN REAL ESTATE INC Brokerage Phone: 386-738-3688 License #206141 Listed on: 08/18/2025
Open House Schedule
-
Saturday, November 22, 202510:00 am to 12:00 pm11/22/2025 10:00:00 AM +00:0011/22/2025 12:00:00 PM +00:00Add to Calendar
Home Details
Home Type
- Single Family
Est. Annual Taxes
- $476
Year Built
- Built in 1978
Lot Details
- 0.48 Acre Lot
- Lot Dimensions are 100x140
- East Facing Home
- Chain Link Fence
- Oversized Lot
- Irrigation Equipment
- Property is zoned R-3
Parking
- 2 Car Attached Garage
- Garage Door Opener
Home Design
- Brick Exterior Construction
- Slab Foundation
- Shingle Roof
- Wood Siding
Interior Spaces
- 2,272 Sq Ft Home
- 1-Story Property
- Vaulted Ceiling
- Ceiling Fan
- Skylights
- Wood Burning Fireplace
- Stone Fireplace
- Window Treatments
- Sliding Doors
- Entrance Foyer
- Family Room with Fireplace
- Great Room
- Separate Formal Living Room
- Breakfast Room
- Formal Dining Room
- Sun or Florida Room
- Inside Utility
- Utility Room
- Home Security System
Kitchen
- Eat-In Kitchen
- Breakfast Bar
- Dinette
- Walk-In Pantry
- Range with Range Hood
- Dishwasher
- Disposal
Flooring
- Carpet
- Laminate
- Ceramic Tile
Bedrooms and Bathrooms
- 3 Bedrooms
- 2 Full Bathrooms
- Shower Only
Laundry
- Laundry Room
- Dryer
- Washer
Pool
- Screened Pool
- In Ground Pool
- Gunite Pool
- Fence Around Pool
- Auto Pool Cleaner
- Pool Lighting
Outdoor Features
- Screened Patio
- Exterior Lighting
- Shed
- Rain Gutters
Schools
- Freedom Elementary School
- Deland Middle School
- Deland High School
Utilities
- Central Heating and Cooling System
- Well
- Electric Water Heater
- Septic Tank
- High Speed Internet
- Cable TV Available
Community Details
- No Home Owners Association
- Country Club Estates Subdivision
Listing and Financial Details
- Visit Down Payment Resource Website
- Legal Lot and Block 11 / 33
- Assessor Parcel Number 7028-01-33-0110
Map
Home Values in the Area
Average Home Value in this Area
Tax History
| Year | Tax Paid | Tax Assessment Tax Assessment Total Assessment is a certain percentage of the fair market value that is determined by local assessors to be the total taxable value of land and additions on the property. | Land | Improvement |
|---|---|---|---|---|
| 2025 | $449 | $258,222 | -- | -- |
| 2024 | $449 | $250,945 | -- | -- |
| 2023 | $449 | $243,636 | $0 | $0 |
| 2022 | $414 | $236,540 | $0 | $0 |
| 2021 | $400 | $229,650 | $0 | $0 |
| 2020 | $390 | $226,479 | $28,125 | $198,354 |
| 2019 | $502 | $99,414 | $0 | $0 |
| 2018 | $1,457 | $97,560 | $0 | $0 |
| 2017 | $1,429 | $95,553 | $0 | $0 |
| 2016 | $1,368 | $93,588 | $0 | $0 |
| 2015 | $1,361 | $92,937 | $0 | $0 |
| 2014 | $1,337 | $92,199 | $0 | $0 |
Property History
| Date | Event | Price | List to Sale | Price per Sq Ft |
|---|---|---|---|---|
| 11/10/2025 11/10/25 | Price Changed | $395,000 | -3.4% | $174 / Sq Ft |
| 10/28/2025 10/28/25 | Price Changed | $409,000 | -3.8% | $180 / Sq Ft |
| 10/21/2025 10/21/25 | Price Changed | $425,000 | -3.2% | $187 / Sq Ft |
| 10/10/2025 10/10/25 | Price Changed | $439,000 | -0.2% | $193 / Sq Ft |
| 09/25/2025 09/25/25 | Price Changed | $440,000 | -1.5% | $194 / Sq Ft |
| 08/18/2025 08/18/25 | For Sale | $446,900 | -- | $197 / Sq Ft |
Purchase History
| Date | Type | Sale Price | Title Company |
|---|---|---|---|
| Deed | -- | -- | |
| Deed | $87,000 | -- | |
| Deed | $72,500 | -- | |
| Deed | $6,500 | -- | |
| Deed | $2,200 | -- |
Source: Stellar MLS
MLS Number: V4944411
APN: 7028-01-33-0110
- 2368 Oxmoor Dr
- 2337 Oxmoor Dr
- 2412 Regency Park Dr
- 2400 S Glen Eagles Dr
- 2450 S Glen Eagles Dr
- 218 Wellington Woods Ave
- 2480 S Glen Eagles Dr
- 201 Dyson Dr
- 2094 Penn Dr
- 810 E Yorkshire Dr
- 307 Tammie Sue Ln
- 706 Fringe Tree Ct
- 555 Morgan Wood Dr
- 206 Wood Hollow Rd
- 317 Nowell Loop
- 701 Fringe Tree Ct
- 257 Huntington Dr
- 541 Morgan Wood Dr
- 632 Meadow Sage Dr
- 929 Torchwood Dr
- 712 Vassar Rd
- 2410 S Glen Eagles Dr
- 361 Nowell Loop
- 889 Torchwood Dr
- 240 Deerfoot Rd
- 1125 Victoria Hills Dr S
- 1155 Victoria Hills Dr N
- 536 Emily Gln St
- 129 E Villa Capri Cir
- 138 Littleton Cir
- 335 Heritage Estates Ln
- 304 Churchill Downs Blvd
- 755 Oak Terrace
- 644 Preakness Cir
- 1211 S Delaware Ave
- 408 Pursley Dr
- 1351 Riley Cir
- 1339 Riley Cir
- 917 Country Club Park
- 110 E Lake Victoria Cir

