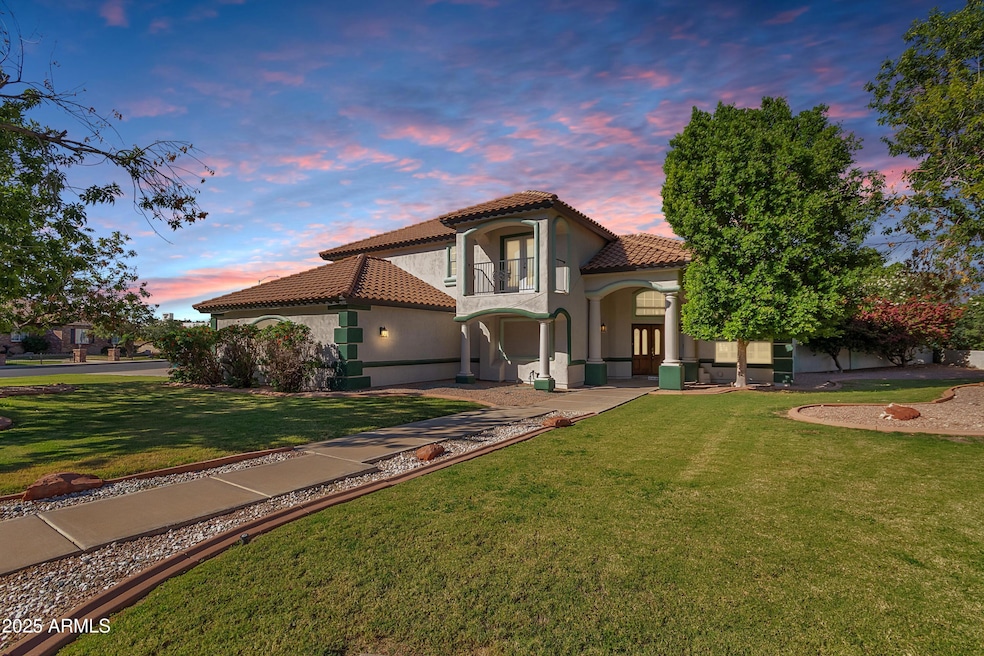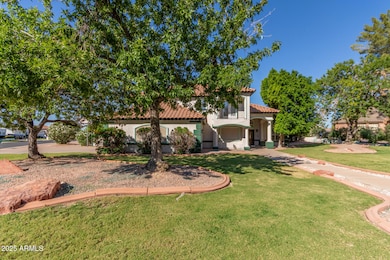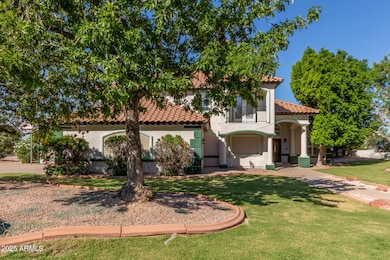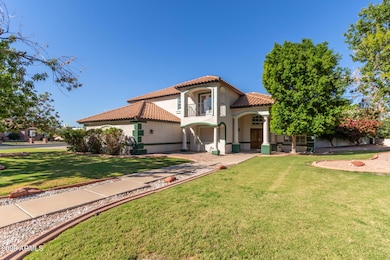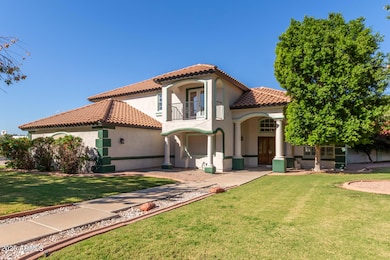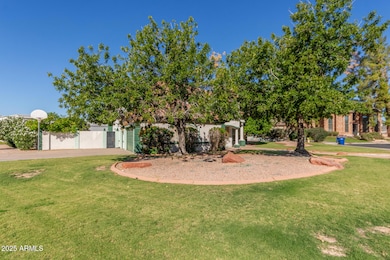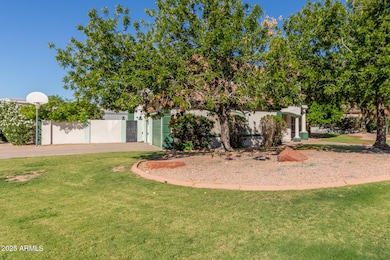2438 N Forest Cir Mesa, AZ 85203
North Central Mesa NeighborhoodEstimated payment $6,264/month
Highlights
- Private Pool
- 0.43 Acre Lot
- Vaulted Ceiling
- Hermosa Vista Elementary School Rated A-
- Property is near public transit
- Santa Barbara Architecture
About This Home
Exquisite 5BD/3.5BA Custom Home in Prestigious Forest Knoll Neighborhood. Welcome to your dream home in the highly sought-after Forest Knoll community. This stunning 5-bedroom, 3.5-bathroom custom residence offers 4,492 square feet of thoughtfully designed living space on a generous 0.43-acre lot, blending luxury, comfort, and functionality in every detail. Step inside to a spacious and open floor plan highlighted by elegant tile flooring, gleaming granite countertops, and crisp white cabinetry. The gourmet kitchen and expansive living areas are perfect for entertaining or relaxing with family. Both upstairs and downstairs laundry rooms add convenience for busy households. The home features a versatile main-level bedroom and full bath with a private entrance for guests, in-laws, or a home office. Upstairs, generously sized secondary bedrooms boast oversized walk-in closets, offering exceptional storage and comfort. Ensuite with jetted tub and 14' balcony. Outside, your private backyard oasis awaits. Enjoy sunny Arizona days by the sparkling diving pool, surrounded by ample space for gatherings, play, or quiet evenings under the stars. The 3-plus car garage provides abundant storage and flexibility for vehicles, hobbies, or equipment.
Tucked away in a quiet cul-de-sac, this residence offers the perfect balance of privacy and accessibility. This one-of-a-kind custom build defies the cookie-cutter pattern, its warm, spacious design is as inviting as it is functional. It is not just about square footage or features it's about the feeling of coming home.This is more than a house - it's your sanctuary. Welcome to your forever home!
Home Details
Home Type
- Single Family
Est. Annual Taxes
- $4,077
Year Built
- Built in 1993
Lot Details
- 0.43 Acre Lot
- Cul-De-Sac
- Block Wall Fence
- Corner Lot
- Grass Covered Lot
Parking
- 2 Open Parking Spaces
- 3 Car Garage
Home Design
- Santa Barbara Architecture
- Wood Frame Construction
- Tile Roof
- Stucco
Interior Spaces
- 4,492 Sq Ft Home
- 2-Story Property
- Vaulted Ceiling
- 1 Fireplace
- Double Pane Windows
- Solar Screens
- Laundry Room
Kitchen
- Eat-In Kitchen
- Breakfast Bar
- Electric Cooktop
- Built-In Microwave
- Granite Countertops
Flooring
- Carpet
- Tile
Bedrooms and Bathrooms
- 5 Bedrooms
- Primary Bathroom is a Full Bathroom
- 3.5 Bathrooms
- Hydromassage or Jetted Bathtub
Pool
- Private Pool
- Diving Board
Outdoor Features
- Covered Patio or Porch
Location
- Property is near public transit
- Property is near a bus stop
Schools
- Hermosa Vista Elementary School
- Stapley Junior High School
- Mountain View High School
Utilities
- Central Air
- Heating Available
Listing and Financial Details
- Tax Lot 50
- Assessor Parcel Number 136-04-071
Community Details
Overview
- No Home Owners Association
- Association fees include no fees
- Forest Knoll Subdivision
Recreation
- Bike Trail
Map
Home Values in the Area
Average Home Value in this Area
Tax History
| Year | Tax Paid | Tax Assessment Tax Assessment Total Assessment is a certain percentage of the fair market value that is determined by local assessors to be the total taxable value of land and additions on the property. | Land | Improvement |
|---|---|---|---|---|
| 2025 | $4,098 | $41,534 | -- | -- |
| 2024 | $5,003 | $39,556 | -- | -- |
| 2023 | $5,003 | $66,580 | $13,310 | $53,270 |
| 2022 | $5,499 | $53,550 | $10,710 | $42,840 |
| 2021 | $4,359 | $56,260 | $11,250 | $45,010 |
| 2020 | $4,294 | $53,580 | $10,710 | $42,870 |
| 2019 | $4,573 | $47,850 | $9,570 | $38,280 |
| 2018 | $4,989 | $41,620 | $8,320 | $33,300 |
| 2017 | $3,658 | $43,030 | $8,600 | $34,430 |
| 2016 | $3,579 | $44,260 | $8,850 | $35,410 |
| 2015 | $3,342 | $45,120 | $9,020 | $36,100 |
Property History
| Date | Event | Price | List to Sale | Price per Sq Ft | Prior Sale |
|---|---|---|---|---|---|
| 11/24/2025 11/24/25 | Price Changed | $1,125,000 | -1.3% | $250 / Sq Ft | |
| 11/09/2025 11/09/25 | For Sale | $1,140,000 | +104.0% | $254 / Sq Ft | |
| 03/04/2020 03/04/20 | Sold | $558,900 | -6.6% | $124 / Sq Ft | View Prior Sale |
| 02/02/2020 02/02/20 | For Sale | $598,500 | 0.0% | $133 / Sq Ft | |
| 02/02/2020 02/02/20 | Price Changed | $598,500 | 0.0% | $133 / Sq Ft | |
| 12/01/2019 12/01/19 | Pending | -- | -- | -- | |
| 11/05/2019 11/05/19 | For Sale | $598,500 | -- | $133 / Sq Ft |
Purchase History
| Date | Type | Sale Price | Title Company |
|---|---|---|---|
| Interfamily Deed Transfer | -- | Magnus Title Agency | |
| Warranty Deed | $589,000 | Millennium Title Agency |
Mortgage History
| Date | Status | Loan Amount | Loan Type |
|---|---|---|---|
| Open | $510,400 | New Conventional |
Source: Arizona Regional Multiple Listing Service (ARMLS)
MLS Number: 6944114
APN: 136-04-071
- 1645 E Minton St
- 1844 E Leland Cir
- 2629 N Hall Cir
- 1633 E Minton St
- 2246 North Forest
- 1606 E Minton St
- 2648 N Ridge
- 2127 E Laurel St
- 2241 N Hunt Cir
- 1715 E Kenwood St
- 2217 N Hunt Cir
- 1443 E Leland St
- 1708 E Knoll St
- 2057 N Ashbrook
- 2237 E Lynwood St
- 2302 E Northridge St
- 1338 E Kael St
- 2160 E Kenwood St
- 1309 E Salado Cir
- 1932 N Harris Dr
- 1550 E Kramer St
- 2029 N Hunt Cir Unit 202
- 1410 E June St
- 1902 N Barkley
- 2228 E Jaeger St
- 1902 N Barkley Unit 14
- 1335 E June St Unit 105
- 1825 N Stapley Dr
- 2601 E Mckellips Rd
- 2650 E Mckellips Rd Unit 223
- 1724 E Hope St
- 1757 E Hackamore St
- 2011 E Gary Cir
- 2145 N 29th Place
- 1535 N Horne
- 550 E Mckellips Rd
- 619 E Jensen St Unit 42
- 3134 E Mckellips Rd
- 3134 E Mckellips Rd Unit 17
- 1111 E Brown Rd
