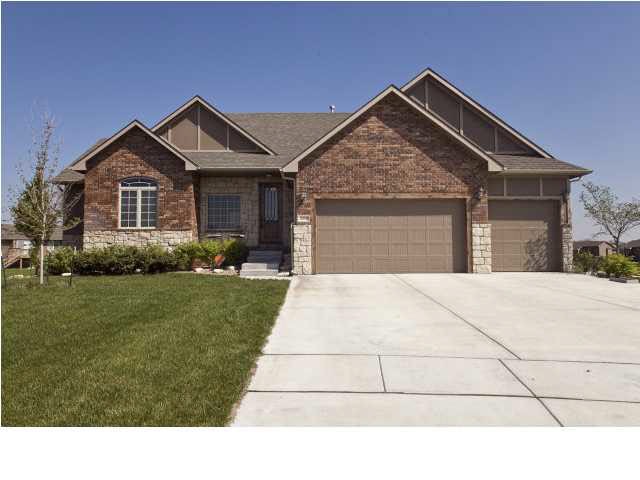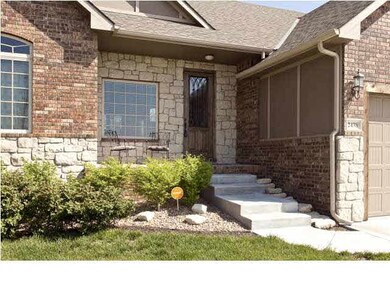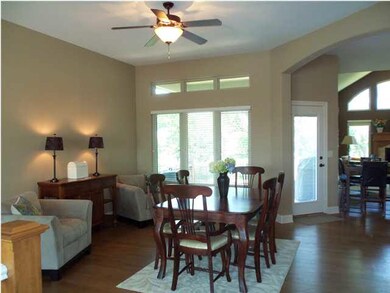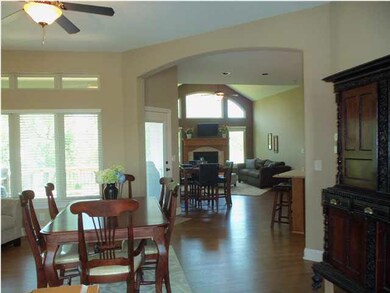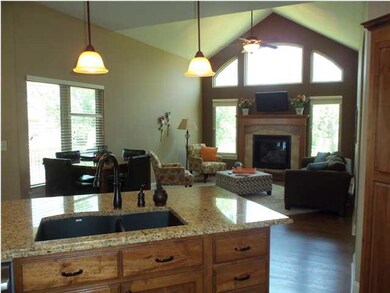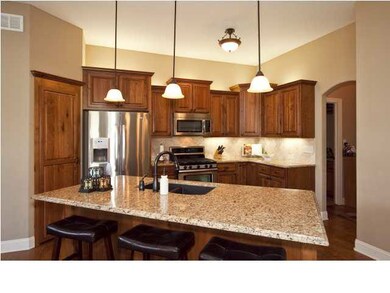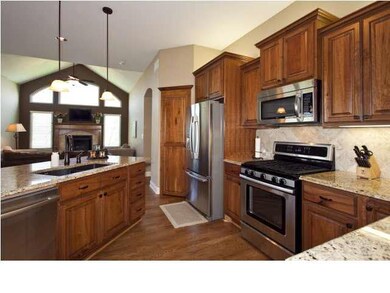
2438 N Sandstone St Andover, KS 67002
Highlights
- 22,638 Sq Ft lot
- Community Lake
- Deck
- Robert M. Martin Elementary School Rated A
- Fireplace in Kitchen
- Pond
About This Home
As of October 2020PC8633*INSTANT EQUITY AT THIS INCREDIBLE PRICE! MUST SELL! Why buy new? Finished basement, established yard and landscape, window treatments, and all those little details you'd have to buy later. MOTIVATED SELLER. BRING AN OFFER. Lake views, tucked back in small cul-de-sac, off the busy street. This home's beautiful brick and stone front and inviting entry will wow you. One of the largest homes in the area, at over 3600 sq ft, this home is filled with the amenities you're looking for. Cook's kitchen with gas 5-burner cooktop, pantry, and large granite island, all open to the heart of the home, great for evening gathering. Split bedroom plan and lake views from the Master. Home features a true walk-out basement with wet bar and flowing entertainment areas. Maintenance-free Trex deck and lower level patio. Large yard backs to tree line, buffering neighboring homes. Security system in place. Great buy in award-winning Andover schools. Catch and release fishing, community pool, and playground. Future plans include large community park just down the street with basketball, soccer, picnic shelters, gardens, and walking trail. Close to highways, shopping, and dining. "Lakeway at Cornerstone" is the former Whispering Pines area. An Andover BEST BUY!
Last Agent to Sell the Property
Berkshire Hathaway PenFed Realty License #BR00230451 Listed on: 02/11/2012
Home Details
Home Type
- Single Family
Est. Annual Taxes
- $6,735
Year Built
- Built in 2010
Lot Details
- 0.52 Acre Lot
- Cul-De-Sac
- Fenced
- Sprinkler System
- Wooded Lot
HOA Fees
- $25 Monthly HOA Fees
Parking
- 3 Car Attached Garage
Home Design
- Ranch Style House
- Brick or Stone Mason
- Frame Construction
- Composition Roof
- Masonry
Interior Spaces
- Wet Bar
- Built-In Desk
- Vaulted Ceiling
- Ceiling Fan
- Family Room
- Formal Dining Room
- Game Room
- Wood Flooring
- Home Security System
Kitchen
- Breakfast Bar
- Oven or Range
- Plumbed For Gas In Kitchen
- Range Hood
- Dishwasher
- Kitchen Island
- Disposal
- Fireplace in Kitchen
Bedrooms and Bathrooms
- 5 Bedrooms
- Split Bedroom Floorplan
- Walk-In Closet
- Separate Shower in Primary Bathroom
Laundry
- Laundry Room
- Laundry on main level
Finished Basement
- Walk-Out Basement
- Bedroom in Basement
- Finished Basement Bathroom
- Basement Storage
Outdoor Features
- Pond
- Deck
- Covered patio or porch
- Rain Gutters
Schools
- Martin Elementary School
- Andover Middle School
- Andover High School
Utilities
- Humidifier
- Forced Air Heating and Cooling System
- Heating System Uses Gas
Community Details
Overview
- $150 HOA Transfer Fee
- Built by JEFF MICHAELIS CONSTRUCT.
- Community Lake
- Greenbelt
Recreation
- Community Playground
- Community Pool
- Jogging Path
Ownership History
Purchase Details
Purchase Details
Home Financials for this Owner
Home Financials are based on the most recent Mortgage that was taken out on this home.Purchase Details
Home Financials for this Owner
Home Financials are based on the most recent Mortgage that was taken out on this home.Purchase Details
Home Financials for this Owner
Home Financials are based on the most recent Mortgage that was taken out on this home.Purchase Details
Purchase Details
Purchase Details
Purchase Details
Purchase Details
Similar Homes in the area
Home Values in the Area
Average Home Value in this Area
Purchase History
| Date | Type | Sale Price | Title Company |
|---|---|---|---|
| Warranty Deed | -- | Security 1St Title | |
| Warranty Deed | -- | Security 1St Title | |
| Warranty Deed | -- | Security 1St Title | |
| Interfamily Deed Transfer | -- | Security 1St Title | |
| Joint Tenancy Deed | -- | -- | |
| Trustee Deed | -- | -- | |
| Joint Tenancy Deed | -- | -- | |
| Trustee Deed | -- | -- | |
| Joint Tenancy Deed | -- | -- | |
| Warranty Deed | -- | -- |
Mortgage History
| Date | Status | Loan Amount | Loan Type |
|---|---|---|---|
| Previous Owner | $333,000 | New Conventional |
Property History
| Date | Event | Price | Change | Sq Ft Price |
|---|---|---|---|---|
| 10/01/2020 10/01/20 | Sold | -- | -- | -- |
| 08/23/2020 08/23/20 | Pending | -- | -- | -- |
| 07/24/2020 07/24/20 | Price Changed | $389,500 | -2.5% | $107 / Sq Ft |
| 06/03/2020 06/03/20 | For Sale | $399,500 | 0.0% | $110 / Sq Ft |
| 06/03/2020 06/03/20 | Price Changed | $399,500 | -2.6% | $110 / Sq Ft |
| 05/29/2020 05/29/20 | Off Market | -- | -- | -- |
| 05/06/2020 05/06/20 | For Sale | $410,000 | +17.1% | $113 / Sq Ft |
| 06/09/2015 06/09/15 | Sold | -- | -- | -- |
| 05/08/2015 05/08/15 | Pending | -- | -- | -- |
| 05/01/2015 05/01/15 | For Sale | $350,000 | -5.7% | $96 / Sq Ft |
| 01/18/2013 01/18/13 | Sold | -- | -- | -- |
| 12/13/2012 12/13/12 | Pending | -- | -- | -- |
| 02/11/2012 02/11/12 | For Sale | $371,000 | -- | $102 / Sq Ft |
Tax History Compared to Growth
Tax History
| Year | Tax Paid | Tax Assessment Tax Assessment Total Assessment is a certain percentage of the fair market value that is determined by local assessors to be the total taxable value of land and additions on the property. | Land | Improvement |
|---|---|---|---|---|
| 2025 | $110 | $64,257 | $6,621 | $57,636 |
| 2024 | $110 | $63,790 | $6,665 | $57,125 |
| 2023 | $11,170 | $64,388 | $6,665 | $57,723 |
| 2022 | $11,113 | $50,957 | $4,567 | $46,390 |
| 2021 | $7,200 | $45,103 | $4,567 | $40,536 |
| 2020 | $9,252 | $43,873 | $4,567 | $39,306 |
| 2019 | $9,328 | $43,873 | $3,877 | $39,996 |
| 2018 | $8,979 | $41,951 | $3,877 | $38,074 |
| 2017 | $8,848 | $41,120 | $3,877 | $37,243 |
| 2014 | -- | $295,600 | $33,710 | $261,890 |
Agents Affiliated with this Home
-

Seller's Agent in 2020
Pam Flesher
At Home Wichita Real Estate
(316) 247-7471
8 in this area
111 Total Sales
-

Buyer's Agent in 2020
Jennifer Hinz
Reece Nichols South Central Kansas
(316) 516-2406
6 in this area
22 Total Sales
-

Seller's Agent in 2015
Seth Burkhardt
Berkshire Hathaway PenFed Realty
(316) 304-4055
118 Total Sales
-
D
Buyer's Agent in 2015
DONNA BOLIN
Coldwell Banker Plaza Real Estate
-

Seller's Agent in 2013
Linda Nugent
Berkshire Hathaway PenFed Realty
(316) 655-2656
7 in this area
111 Total Sales
Map
Source: South Central Kansas MLS
MLS Number: 333171
APN: 303-06-0-40-02-004-00-0
- 2442 N Sandstone St
- 2528 N Fieldstone St
- 2351 N Sandstone St
- 2501 N Emerald Ct
- 2513 N Emerald Ct
- 2542 N Emerald Ct
- 2340 N Lakeview Ct
- 1029 W Silverstone Ct
- 802 W Slate St
- 2626 N Bluestone St
- 2519 N Bluestone St
- 2513 N Bluestone St
- 2502 N Bluestone St
- 704 W Cornerstone Ct
- 207 W Capstone Ct
- 1206 W Lakeway Ct
- 2204 N Stonegate Cir
- 336 W Boxthorn Dr
- 324 W Boxthorn Dr
- 330 W Boxthorn Dr
