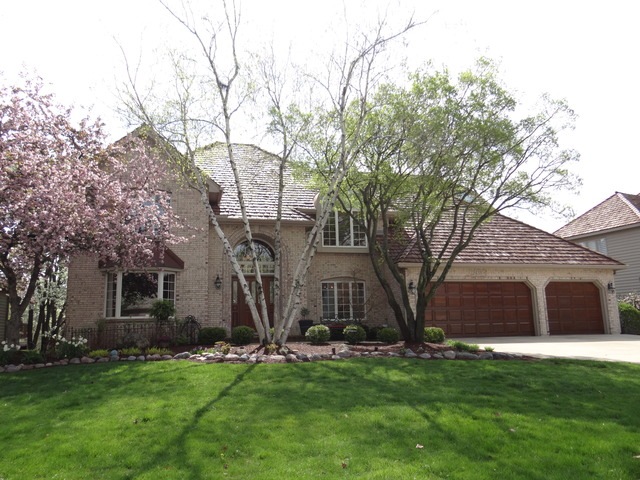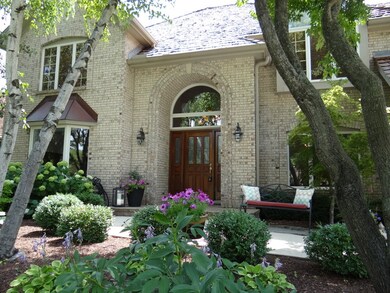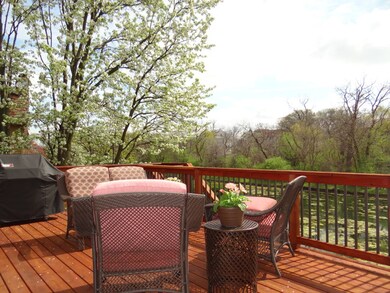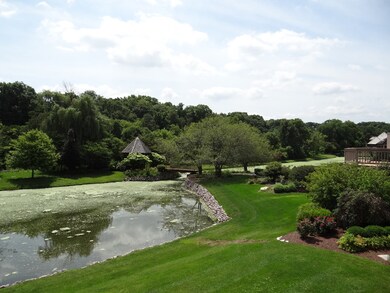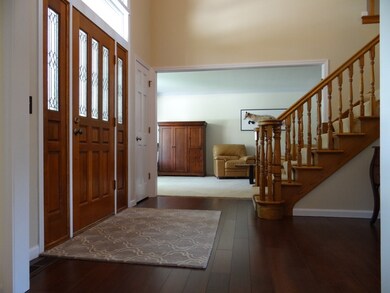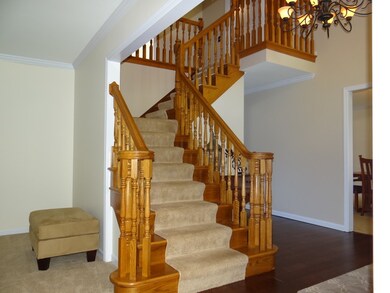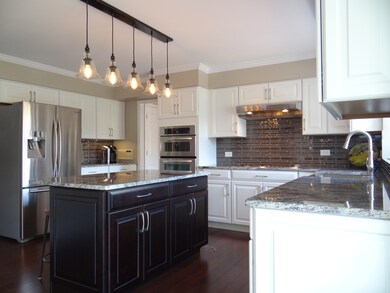
2438 Rivermist Ct Naperville, IL 60565
Knoch Knolls NeighborhoodHighlights
- Water Views
- Deck
- Recreation Room
- Kingsley Elementary School Rated A
- Pond
- Vaulted Ceiling
About This Home
As of April 2019BEAUTIFULLY REMODELED HOME IN RIVERMIST W/PREMIUM LOT LOCATION! BACKS TO POND/RIVER! AWESOME FLOOR PLAN W/OPEN FEEL! GOURMET KITCHEN W/STAINLESS STEEL APPLIANCES, GRANITE TOPS, HARDWOOD, WALK-IN PANTRY & GLASS TILE BACKSPLASH! VAULTED SUNROOM W/AMAZING VIEWS! HUGE FAMILY ROOM W/2 STORY BRICK FIREPLACE, SKYLIGHTS, WAINSCOTTING & BONUS ROOM! 1ST FLOOR OFFICE W/ACCESS TO DECK! MASTER SUITE W/ADJACENT LOFT AREA.. PRIVATE BATH, WALK-IN CLOSET! HUGE FINISHED WALK-OUT BASEMENT W/5TH BEDROOM & FULL BATH! ABSOLUTELY WONDERFUL HOME TO SHOW.. PERFECT FOR ENTERTAINING! AWESOME LOCATION W/NAPERVILLE 203 SCHOOLS!
Last Agent to Sell the Property
Coldwell Banker Realty License #475142092 Listed on: 07/19/2016

Last Buyer's Agent
Tiffany Carter
Berkshire Hathaway HomeServices Chicago
Home Details
Home Type
- Single Family
Est. Annual Taxes
- $19,107
Year Built
- 1988
Lot Details
- Cul-De-Sac
HOA Fees
- $150 per month
Parking
- Attached Garage
- Garage Door Opener
- Driveway
- Garage Is Owned
Home Design
- Traditional Architecture
- Brick Exterior Construction
- Wood Shingle Roof
- Cedar
Interior Spaces
- Vaulted Ceiling
- Skylights
- Home Office
- Recreation Room
- Loft
- Bonus Room
- Sun or Florida Room
- Home Gym
- Wood Flooring
- Water Views
- Finished Basement
- Finished Basement Bathroom
Kitchen
- Breakfast Bar
- Walk-In Pantry
- Double Oven
- Microwave
- Dishwasher
- Kitchen Island
- Disposal
Bedrooms and Bathrooms
- Primary Bathroom is a Full Bathroom
- Bathroom on Main Level
Laundry
- Laundry on main level
- Dryer
- Washer
Outdoor Features
- Pond
- Deck
Utilities
- Forced Air Heating and Cooling System
- Heating System Uses Gas
Listing and Financial Details
- Homeowner Tax Exemptions
Ownership History
Purchase Details
Purchase Details
Home Financials for this Owner
Home Financials are based on the most recent Mortgage that was taken out on this home.Purchase Details
Purchase Details
Home Financials for this Owner
Home Financials are based on the most recent Mortgage that was taken out on this home.Purchase Details
Home Financials for this Owner
Home Financials are based on the most recent Mortgage that was taken out on this home.Similar Homes in the area
Home Values in the Area
Average Home Value in this Area
Purchase History
| Date | Type | Sale Price | Title Company |
|---|---|---|---|
| Warranty Deed | -- | None Listed On Document | |
| Special Warranty Deed | $634,000 | Old Republic National Title | |
| Warranty Deed | $692,500 | Old Republic Title | |
| Warranty Deed | $730,000 | Chicago Title Insurance Co | |
| Warranty Deed | $745,000 | None Available |
Mortgage History
| Date | Status | Loan Amount | Loan Type |
|---|---|---|---|
| Previous Owner | $450,000 | New Conventional | |
| Previous Owner | $584,000 | New Conventional | |
| Previous Owner | $640,000 | Unknown | |
| Previous Owner | $60,000 | Unknown | |
| Previous Owner | $596,000 | Fannie Mae Freddie Mac | |
| Previous Owner | $74,500 | Credit Line Revolving | |
| Previous Owner | $398,900 | Unknown |
Property History
| Date | Event | Price | Change | Sq Ft Price |
|---|---|---|---|---|
| 04/19/2019 04/19/19 | Sold | $634,000 | -3.9% | $168 / Sq Ft |
| 03/19/2019 03/19/19 | Pending | -- | -- | -- |
| 03/04/2019 03/04/19 | Price Changed | $660,000 | -0.8% | $174 / Sq Ft |
| 02/25/2019 02/25/19 | Price Changed | $665,000 | -0.7% | $176 / Sq Ft |
| 02/12/2019 02/12/19 | Price Changed | $669,900 | -1.5% | $177 / Sq Ft |
| 02/05/2019 02/05/19 | For Sale | $679,900 | -6.9% | $180 / Sq Ft |
| 09/28/2016 09/28/16 | Sold | $730,000 | -2.6% | $187 / Sq Ft |
| 07/25/2016 07/25/16 | Pending | -- | -- | -- |
| 07/19/2016 07/19/16 | For Sale | $749,500 | -- | $192 / Sq Ft |
Tax History Compared to Growth
Tax History
| Year | Tax Paid | Tax Assessment Tax Assessment Total Assessment is a certain percentage of the fair market value that is determined by local assessors to be the total taxable value of land and additions on the property. | Land | Improvement |
|---|---|---|---|---|
| 2023 | $19,107 | $273,657 | $59,358 | $214,299 |
| 2022 | $17,451 | $259,700 | $56,331 | $203,369 |
| 2021 | $16,300 | $242,823 | $52,670 | $190,153 |
| 2020 | $15,485 | $231,818 | $50,938 | $180,880 |
| 2019 | $15,382 | $220,779 | $48,512 | $172,267 |
| 2018 | $15,645 | $230,788 | $46,432 | $184,356 |
| 2017 | $15,075 | $218,756 | $44,011 | $174,745 |
| 2016 | $15,100 | $215,600 | $44,100 | $171,500 |
| 2015 | $15,712 | $206,800 | $42,300 | $164,500 |
| 2014 | $15,712 | $206,800 | $42,300 | $164,500 |
| 2013 | $15,712 | $206,800 | $42,300 | $164,500 |
Agents Affiliated with this Home
-

Seller's Agent in 2019
Julie Tobolski
Coldwell Banker Real Estate Group
(630) 699-6340
71 Total Sales
-

Buyer's Agent in 2019
Jim Mantas
The Leading Realtors Corp.
(630) 455-9995
68 Total Sales
-

Seller's Agent in 2016
John Wesolowski
Coldwell Banker Realty
(630) 222-9747
2 in this area
49 Total Sales
-
T
Buyer's Agent in 2016
Tiffany Carter
Berkshire Hathaway HomeServices Chicago
Map
Source: Midwest Real Estate Data (MRED)
MLS Number: MRD09291302
APN: 12-02-06-403-011
- 36 Oak Bluff Ct
- 44 Oak Bluff Ct
- 51 Ford Ln
- 15 Pinnacle Ct
- 20 Pinnacle Ct
- 2697 Fox River Ln
- 203 Settlers Ct
- 2731 Wolf River Ct Unit 1
- 96 Townsend Cir
- 2261 Petworth Ct Unit 201C
- 2254 Petworth Ct Unit 202D
- 342 Dilorenzo Dr
- 2139 Riverlea Cir
- 322 Arlington Ave
- 2144 Berkley Ct Unit 101C
- 2148 Sunderland Ct Unit 101A
- 2734 Alyssa Dr
- 2163 Lancaster Cir Unit 202B
- 2633 Haddassah Dr
- 2322 Weatherford Ln
