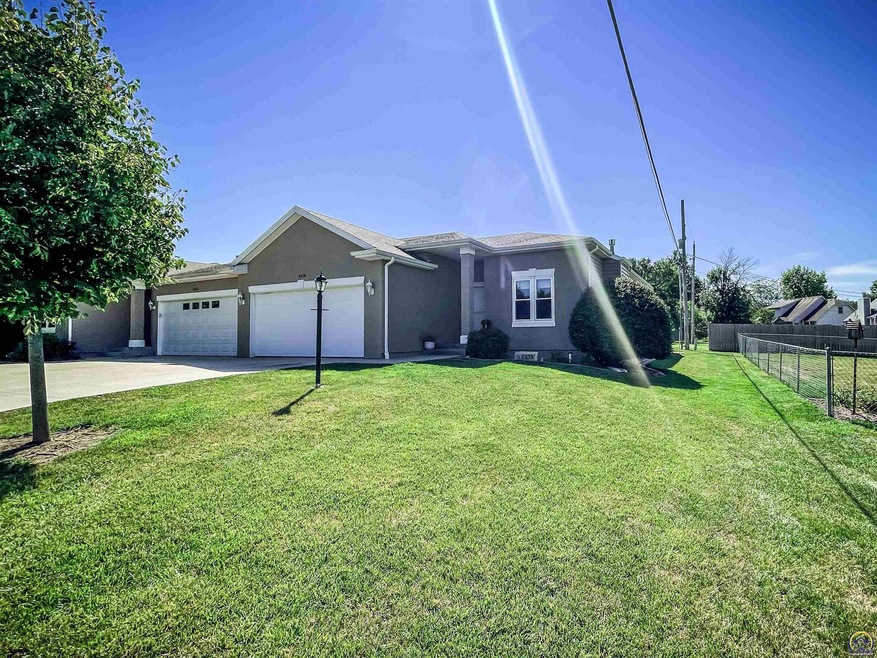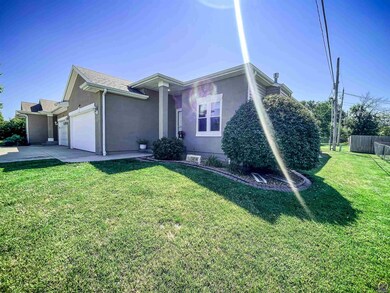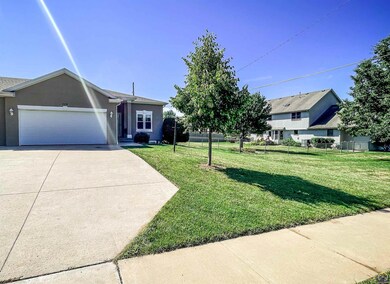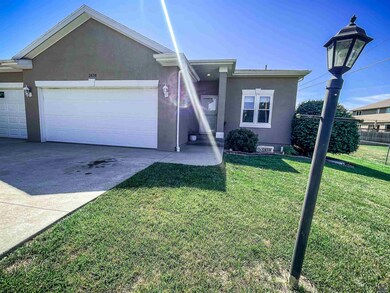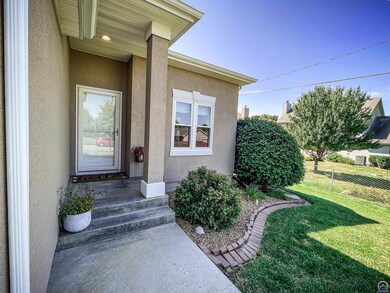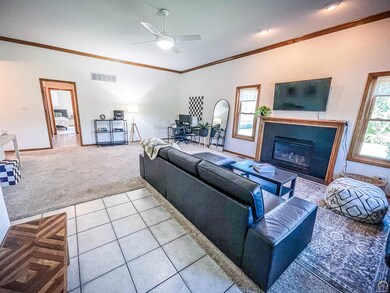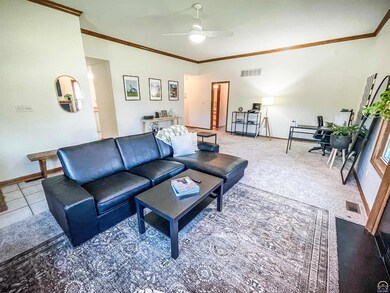
2438 SW Golf View Dr Topeka, KS 66614
Southwest Topeka NeighborhoodHighlights
- Recreation Room
- Ranch Style House
- Enclosed patio or porch
- Washburn Rural High School Rated A-
- No HOA
- 2 Car Attached Garage
About This Home
As of September 2023Discover this wonderful 2 bedroom, 2 bathroom twin home nestled within the sought-after Washburn Rural School District. Boasting a prime location in proximity to shopping & dining, this property offers the ideal blend of convenience & comfort. The residence is thoughtfully situated adjacent to a picturesque park with a scenic walking trail, tennis courts, a playground area, basketball facilities, & shaded picnic tables. Step inside to experience the allure of brand new flooring adorning the entire main floor. The spacious kitchen showcases elegant butcher block counters & is complemented by a remarkable custom pantry featuring convenient roll-out shelves, making organization a breeze. Adjacent to the kitchen is a wonderful four seasons room. The expansive living room sets the stage for delightful gatherings, providing ample space to entertain both family & friends. On the main floor, you'll find a primary suite that features a generously sized walk-in closet, offering both luxury & practicality. Enhancing daily living, a main floor laundry room positioned in close proximity to the bedrooms adds an extra layer of convenience to your routine. The large, full, unfinished basement invites you to explore its untapped potential, allowing you to tailor the space to your unique preferences & needs. Whether you're a growing family seeking room to flourish or empty nesters looking to downsize in style, this home presents the perfect opportunity to embark on a new chapter of life.
Last Agent to Sell the Property
KW One Legacy Partners, LLC License #00236725 Listed on: 08/11/2023

Townhouse Details
Home Type
- Townhome
Est. Annual Taxes
- $3,919
Year Built
- Built in 1998
Parking
- 2 Car Attached Garage
- Automatic Garage Door Opener
Home Design
- Half Duplex
- Ranch Style House
- Frame Construction
- Composition Roof
- Stick Built Home
Interior Spaces
- 1,485 Sq Ft Home
- Sheet Rock Walls or Ceilings
- Fireplace With Gas Starter
- Living Room with Fireplace
- Combination Kitchen and Dining Room
- Recreation Room
- Carpet
Kitchen
- <<OvenToken>>
- Gas Range
- <<microwave>>
- Dishwasher
- Disposal
Bedrooms and Bathrooms
- 2 Bedrooms
- 2 Full Bathrooms
Laundry
- Laundry Room
- Laundry on main level
Unfinished Basement
- Basement Fills Entire Space Under The House
- Sump Pump
Home Security
Schools
- Wanamaker Elementary School
- Washburn Rural Middle School
- Washburn Rural High School
Additional Features
- Enclosed patio or porch
- Forced Air Heating and Cooling System
Listing and Financial Details
- Assessor Parcel Number R55405
Community Details
Overview
- No Home Owners Association
- Brookfield W #2 Subdivision
Security
- Storm Windows
- Storm Doors
Ownership History
Purchase Details
Home Financials for this Owner
Home Financials are based on the most recent Mortgage that was taken out on this home.Purchase Details
Home Financials for this Owner
Home Financials are based on the most recent Mortgage that was taken out on this home.Purchase Details
Home Financials for this Owner
Home Financials are based on the most recent Mortgage that was taken out on this home.Similar Homes in Topeka, KS
Home Values in the Area
Average Home Value in this Area
Purchase History
| Date | Type | Sale Price | Title Company |
|---|---|---|---|
| Warranty Deed | -- | Security 1St Title | |
| Warranty Deed | -- | Security 1St Title | |
| Warranty Deed | -- | Kansas Secured Title | |
| Warranty Deed | -- | Kansas Secured Title | |
| Deed | -- | Kansas Secured Title | |
| Deed | -- | Kansas Secured Title |
Mortgage History
| Date | Status | Loan Amount | Loan Type |
|---|---|---|---|
| Open | $149,000 | New Conventional | |
| Previous Owner | $191,000 | New Conventional |
Property History
| Date | Event | Price | Change | Sq Ft Price |
|---|---|---|---|---|
| 09/21/2023 09/21/23 | Sold | -- | -- | -- |
| 08/12/2023 08/12/23 | Pending | -- | -- | -- |
| 08/11/2023 08/11/23 | For Sale | $214,900 | +7.5% | $145 / Sq Ft |
| 08/12/2022 08/12/22 | Sold | -- | -- | -- |
| 07/05/2022 07/05/22 | Pending | -- | -- | -- |
| 07/05/2022 07/05/22 | For Sale | $199,900 | +12.5% | $135 / Sq Ft |
| 04/16/2019 04/16/19 | Sold | -- | -- | -- |
| 03/31/2019 03/31/19 | Pending | -- | -- | -- |
| 12/03/2018 12/03/18 | For Sale | $177,675 | -- | $120 / Sq Ft |
Tax History Compared to Growth
Tax History
| Year | Tax Paid | Tax Assessment Tax Assessment Total Assessment is a certain percentage of the fair market value that is determined by local assessors to be the total taxable value of land and additions on the property. | Land | Improvement |
|---|---|---|---|---|
| 2025 | $4,173 | $27,378 | -- | -- |
| 2023 | $4,173 | $24,920 | $0 | $0 |
| 2022 | $3,920 | $24,506 | $0 | $0 |
| 2021 | $3,399 | $21,309 | $0 | $0 |
| 2020 | $3,161 | $20,217 | $0 | $0 |
| 2019 | $2,980 | $19,052 | $0 | $0 |
| 2018 | $2,884 | $18,496 | $0 | $0 |
| 2017 | $2,860 | $18,134 | $0 | $0 |
| 2014 | $2,739 | $17,181 | $0 | $0 |
Agents Affiliated with this Home
-
Patrick Moore

Seller's Agent in 2023
Patrick Moore
KW One Legacy Partners, LLC
(785) 633-4972
47 in this area
472 Total Sales
-
Morgan Whitney

Buyer's Agent in 2023
Morgan Whitney
Better Homes and Gardens Real
(785) 438-0596
22 in this area
222 Total Sales
-
Brenda Zimmerman

Seller's Agent in 2022
Brenda Zimmerman
Berkshire Hathaway First
(785) 224-5885
22 in this area
93 Total Sales
-
Dee Anderson

Seller's Agent in 2019
Dee Anderson
Coldwell Banker American Home
(785) 220-4232
7 in this area
36 Total Sales
Map
Source: Sunflower Association of REALTORS®
MLS Number: 230442
APN: 143-08-0-20-04-010-000
- 2424 SW Golf View Dr
- 6524 SW 25th St
- 2422 SW Brookhaven Ln
- 2324 SW Brookhaven Ln
- 6341 SW 25th St
- 6445 SW 21st Terrace
- 2140 SW Arvonia Place
- 2008 SW Broadview Dr
- 6300 SW 21st Terrace
- 2949 SW Tutbury Town Rd
- 6610 SW Scathelock Rd
- 2721 SW Herefordshire Rd
- 6639 SW Scathelock Rd
- 3025 SW Lincolnshire Rd
- 000 SW Armstrong Ave
- 1731 SW Stone Crest Dr
- 2329 SW Ashworth Place
- 5958 SW 24th Terrace
- 7419 SW 26th Ct
- 6821 SW 17th St
