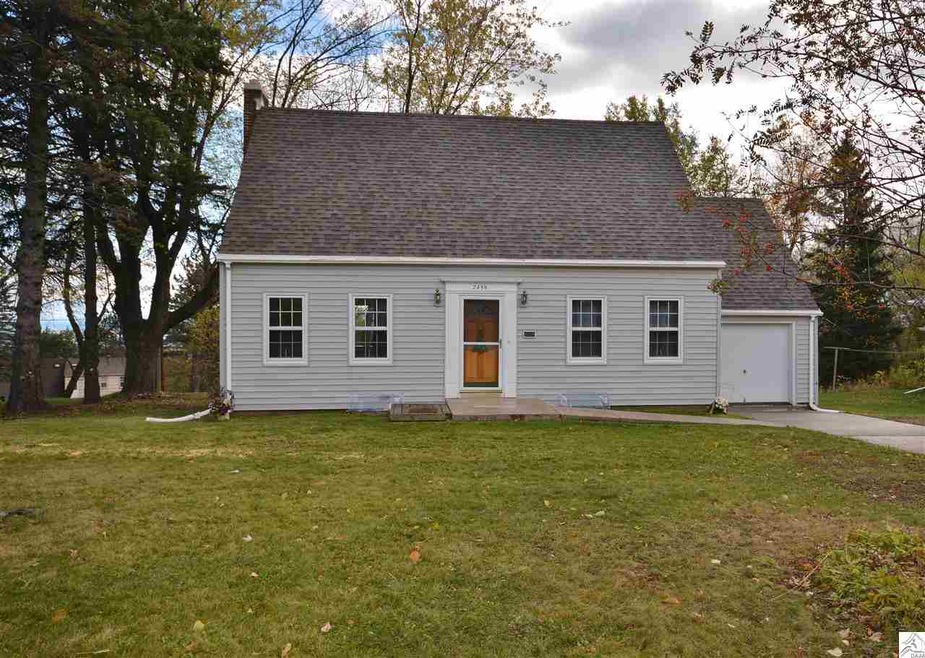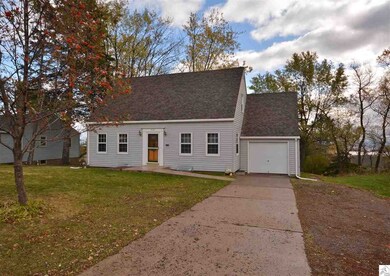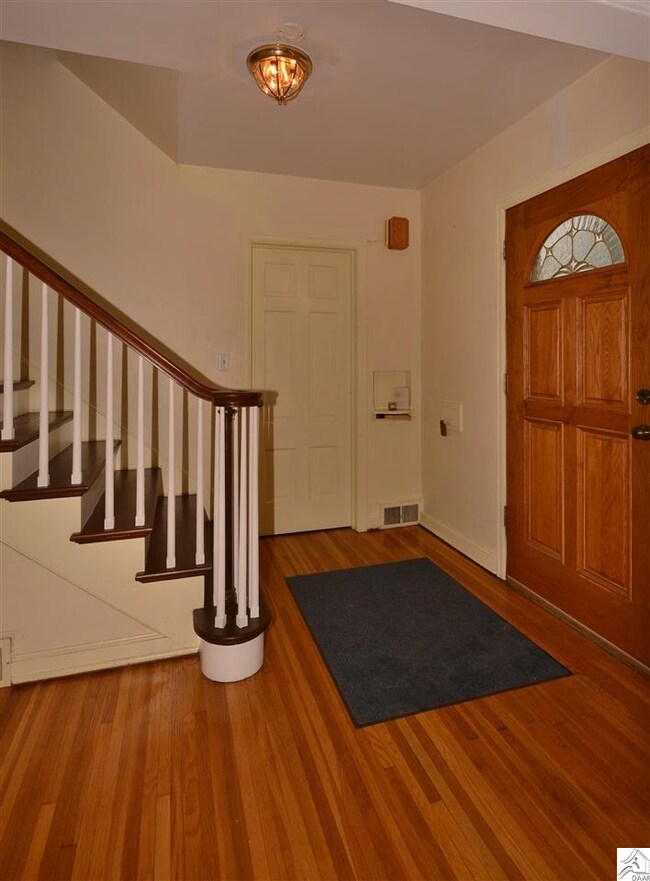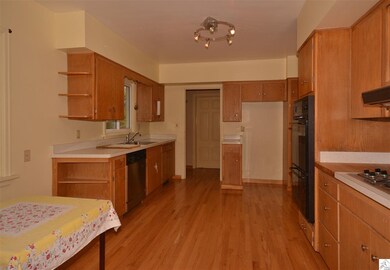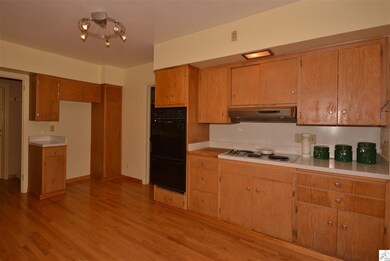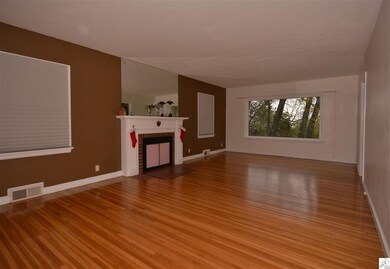
2438 W Skyline Pkwy Duluth, MN 55806
Lincoln Park NeighborhoodHighlights
- 0.23 Acre Lot
- Wood Flooring
- Eat-In Kitchen
- Deck
- 1 Car Attached Garage
- Walk-In Closet
About This Home
As of October 2017Beautiful 3 BR home on lovely Skyline Parkway. Extra large living room with a fireplace, main floor bedroom, eat-in kitchen, large deck to enjoy the view. 1-Stall attached garage, concrete driveway with new sidewalk up to the front door, Upstairs features a nice full bath, large closet in the hallway, all windows upstairs are new and built-ins in the large bedrooms. The extra room off the upstairs bedroom is finished. There is also a large finished dormer closet off the other bedroom. The lower level features updated electrical, Furnace was new in 2010, Hot water heater was new in 2012. There is a toilet in the laundry room, the sewer line out to the street was replaced and the oil tank is new. The house is also I&I compliant. The garage door is insulated, the back door is new and the windows in the back of the house have been replaced. There are also new aluminum combo units on the windows. Motivated Seller!
Last Agent to Sell the Property
Jill Stauber Busam
Real Estate Masters LTD Listed on: 10/24/2013
Last Buyer's Agent
Linda Johnson
RE/MAX 1 - Duluth
Home Details
Home Type
- Single Family
Est. Annual Taxes
- $3,508
Year Built
- 1941
Lot Details
- 10,019 Sq Ft Lot
- Lot Dimensions are 84 x 123
Home Design
- Poured Concrete
- Asphalt Shingled Roof
- Vinyl Siding
- Concrete Block And Stucco Construction
Interior Spaces
- 1,547 Sq Ft Home
- Ceiling Fan
- Wood Burning Fireplace
- Wood Flooring
- Basement Fills Entire Space Under The House
Kitchen
- Eat-In Kitchen
- Built-In Oven
- Cooktop
- Dishwasher
Bedrooms and Bathrooms
- 3 Bedrooms
- Walk-In Closet
- 1 Full Bathroom
Parking
- 1 Car Attached Garage
- Driveway
Outdoor Features
- Deck
- Storage Shed
Utilities
- Forced Air Heating System
- Heating System Uses Oil
- Fuel Tank
Listing and Financial Details
- Assessor Parcel Number 010-2910-00785
Ownership History
Purchase Details
Home Financials for this Owner
Home Financials are based on the most recent Mortgage that was taken out on this home.Purchase Details
Home Financials for this Owner
Home Financials are based on the most recent Mortgage that was taken out on this home.Purchase Details
Home Financials for this Owner
Home Financials are based on the most recent Mortgage that was taken out on this home.Purchase Details
Home Financials for this Owner
Home Financials are based on the most recent Mortgage that was taken out on this home.Similar Homes in Duluth, MN
Home Values in the Area
Average Home Value in this Area
Purchase History
| Date | Type | Sale Price | Title Company |
|---|---|---|---|
| Warranty Deed | $275,000 | North Shore Title | |
| Warranty Deed | $235,000 | North Shore Title Llc | |
| Warranty Deed | $153,975 | First American Title | |
| Warranty Deed | $146,000 | Ls Title Llc | |
| Deed | $275,000 | -- |
Mortgage History
| Date | Status | Loan Amount | Loan Type |
|---|---|---|---|
| Open | $256,500 | New Conventional | |
| Previous Owner | $227,950 | New Conventional | |
| Previous Owner | $15,397 | Credit Line Revolving | |
| Previous Owner | $123,180 | New Conventional | |
| Previous Owner | $74,000 | Credit Line Revolving | |
| Previous Owner | $20,000 | Unknown | |
| Closed | $256,500 | No Value Available |
Property History
| Date | Event | Price | Change | Sq Ft Price |
|---|---|---|---|---|
| 10/31/2017 10/31/17 | Sold | $235,000 | 0.0% | $117 / Sq Ft |
| 09/15/2017 09/15/17 | Pending | -- | -- | -- |
| 09/11/2017 09/11/17 | For Sale | $235,000 | +61.0% | $117 / Sq Ft |
| 02/24/2014 02/24/14 | Sold | $146,000 | -8.7% | $94 / Sq Ft |
| 02/08/2014 02/08/14 | Pending | -- | -- | -- |
| 10/24/2013 10/24/13 | For Sale | $159,900 | -- | $103 / Sq Ft |
Tax History Compared to Growth
Tax History
| Year | Tax Paid | Tax Assessment Tax Assessment Total Assessment is a certain percentage of the fair market value that is determined by local assessors to be the total taxable value of land and additions on the property. | Land | Improvement |
|---|---|---|---|---|
| 2023 | $3,508 | $280,400 | $48,000 | $232,400 |
| 2022 | $3,388 | $253,700 | $43,700 | $210,000 |
| 2021 | $2,472 | $220,400 | $38,300 | $182,100 |
| 2020 | $2,542 | $171,500 | $26,700 | $144,800 |
| 2019 | $2,232 | $171,500 | $26,700 | $144,800 |
| 2018 | $1,894 | $154,900 | $26,700 | $128,200 |
| 2017 | $1,894 | $143,800 | $25,400 | $118,400 |
| 2016 | $1,800 | $0 | $0 | $0 |
| 2015 | $2,168 | $140,500 | $37,000 | $103,500 |
| 2014 | $2,168 | $140,500 | $37,000 | $103,500 |
Agents Affiliated with this Home
-
Linda Johnson
L
Seller's Agent in 2017
Linda Johnson
RE/MAX
(218) 591-7653
6 in this area
55 Total Sales
-
G
Buyer's Agent in 2017
Gage Ritchie
RE/MAX
-
J
Seller's Agent in 2014
Jill Stauber Busam
Real Estate Masters LTD
Map
Source: REALTOR® Association of Southern Minnesota
MLS Number: 4555084
APN: 010291000785
- 2212 Springvale Ct
- 1730 Piedmont Ave
- 1819 Springvale Rd
- 2006 Gearhart St
- 2213 W 10th St
- 728 N 24th Ave W
- 2 W 7th St
- 2028 Allegheny St
- 816 Voss Ave
- 610 N 24th Ave W
- 2106 Piedmont Ave
- 2229 Hillcrest Dr
- 601 N 22nd Ave W
- 518 Winnipeg Ave
- 429 N 26th Ave W
- 30XX Wicklow St
- 2856 Wicklow St
- 2415 W 24th St
- 331 N 28th Ave W
- 2505 Piedmont Ave
