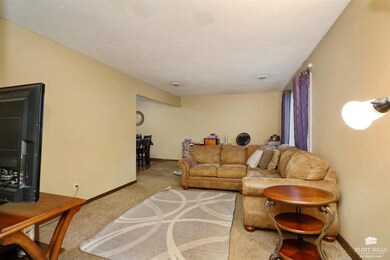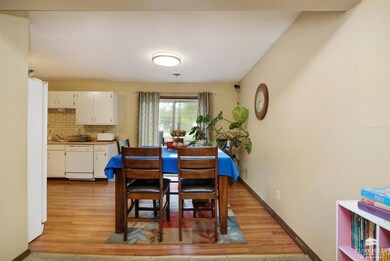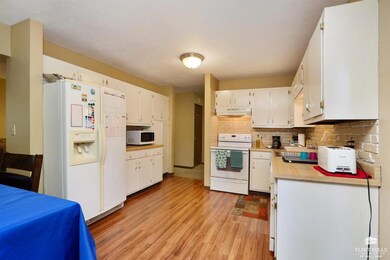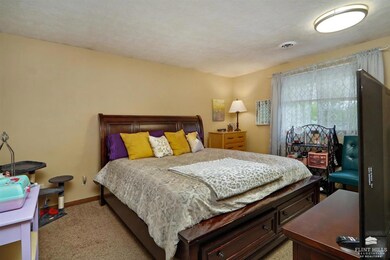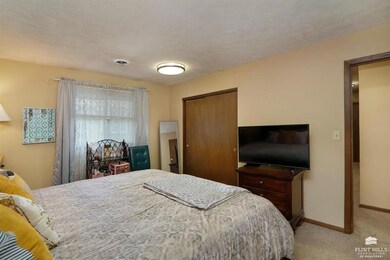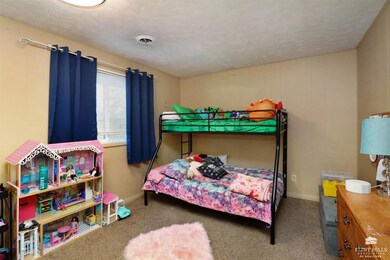
2439 Buttonwood Dr Manhattan, KS 66502
Northview NeighborhoodHighlights
- Ranch Style House
- Patio
- Ceiling Fan
- Manhattan High School Rated A
- Forced Air Heating and Cooling System
- Carpet
About This Home
As of August 2024Attention all investors! Here is your opportunity to purchase a property priced well below current county assessed tax value and, more importantly, priced well below current market value. With repairs made, this could be a great opportunity for a flip or to add to your rental portfolio. This property is being sold "AS IS" and is priced accordingly. This property will not meet Fannie Mae/Freddie Mac requirements. Attached to the Seller's Disclosure Statement is the documentation from Thrasher Foundation Repair pertaining to the slab repair work needed and cost for said repair work. All flooring would need to be removed prior to Thrasher starting the repair work. An estimate for floor covering replacement, from Carpet Plus, has been uploaded into the Documents section in Paragon. Spacious rooms throughout, including all 3 bedrooms. The following are included in the $135 monthly HOA dues (water, sewer, trash, street maintenance, common area maintenance, and access to storm shelters).
Last Agent to Sell the Property
K.W. One Legacy Partners License #BR00048934 Listed on: 04/22/2024
Home Details
Home Type
- Single Family
Est. Annual Taxes
- $2,269
Year Built
- Built in 1977
Lot Details
- 7,305 Sq Ft Lot
- Chain Link Fence
- Land Lease expires 5/31/24
HOA Fees
- $135 Monthly HOA Fees
Parking
- 1 Car Garage
Home Design
- Ranch Style House
- Slab Foundation
- Hardboard
Interior Spaces
- 1,216 Sq Ft Home
- Ceiling Fan
Flooring
- Carpet
- Vinyl
Bedrooms and Bathrooms
- 3 Main Level Bedrooms
- 1 Full Bathroom
Outdoor Features
- Patio
- Storm Cellar or Shelter
Utilities
- Forced Air Heating and Cooling System
- Heat Pump System
Community Details
- Association fees include trash, water
- Butterfield Addition Subdivision
Similar Homes in Manhattan, KS
Home Values in the Area
Average Home Value in this Area
Property History
| Date | Event | Price | Change | Sq Ft Price |
|---|---|---|---|---|
| 08/23/2024 08/23/24 | Sold | -- | -- | -- |
| 08/03/2024 08/03/24 | Pending | -- | -- | -- |
| 08/01/2024 08/01/24 | Price Changed | $187,000 | -2.1% | $154 / Sq Ft |
| 07/26/2024 07/26/24 | Price Changed | $191,000 | -0.5% | $157 / Sq Ft |
| 07/16/2024 07/16/24 | Price Changed | $192,000 | -2.5% | $158 / Sq Ft |
| 07/07/2024 07/07/24 | For Sale | $197,000 | +71.3% | $162 / Sq Ft |
| 06/03/2024 06/03/24 | Sold | -- | -- | -- |
| 04/30/2024 04/30/24 | Pending | -- | -- | -- |
| 04/22/2024 04/22/24 | For Sale | $115,000 | +35.3% | $95 / Sq Ft |
| 10/14/2016 10/14/16 | Sold | -- | -- | -- |
| 10/03/2016 10/03/16 | Pending | -- | -- | -- |
| 04/16/2016 04/16/16 | For Sale | $85,000 | -- | $70 / Sq Ft |
Tax History Compared to Growth
Tax History
| Year | Tax Paid | Tax Assessment Tax Assessment Total Assessment is a certain percentage of the fair market value that is determined by local assessors to be the total taxable value of land and additions on the property. | Land | Improvement |
|---|---|---|---|---|
| 2025 | $2,284 | $21,884 | $2,400 | $19,484 |
| 2024 | $2,284 | $16,089 | $2,182 | $13,907 |
| 2023 | $2,269 | $15,731 | $2,160 | $13,571 |
| 2022 | $2,542 | $16,836 | $2,152 | $14,684 |
| 2021 | $2,370 | $16,495 | $2,105 | $14,390 |
| 2020 | $2,393 | $15,709 | $2,061 | $13,648 |
| 2019 | $2,370 | $15,439 | $2,022 | $13,417 |
| 2018 | $2,257 | $15,502 | $1,987 | $13,515 |
| 2017 | $760 | $5,555 | $1,962 | $3,593 |
| 2016 | $1,974 | $14,041 | $1,918 | $12,123 |
| 2014 | -- | $0 | $0 | $0 |
Agents Affiliated with this Home
-
Steven Stack
S
Seller's Agent in 2024
Steven Stack
EXP Realty, LLC
(913) 526-6667
1 in this area
15 Total Sales
-
Joe Maggio

Seller's Agent in 2024
Joe Maggio
K.W. One Legacy Partners
(785) 712-0027
11 in this area
80 Total Sales
-
Courtney Bolte

Buyer's Agent in 2024
Courtney Bolte
ERA High Pointe Realty
(785) 341-9485
12 in this area
110 Total Sales
-
S
Seller's Agent in 2016
Stefanie Zimmerman
RE/MAX
Map
Source: Flint Hills Association of REALTORS®
MLS Number: FHR20240977
APN: 203-06-2-80-06-051.00-0
- 2433 Buttonwood Dr
- 2513 Brook Ln
- 2403 Brook Ln
- 2428 Purcell's Mill
- 2603 Buttonwood Dr
- 421 Brookhaven Dr
- 2413 Galloway Dr
- 2212 Blaker Dr
- 309 Brookvalley Dr
- 2205 Northview Dr
- 2513 Charolais Ln
- 809 Church Ave
- 3340 Half Full Dr
- 2504 Charolais Ln
- 509 Grainfield St
- 2708 Donna's Way
- 705 Allen Rd
- 401 Brookway Dr
- 609 Allen Rd
- 1970 Lincoln Dr

