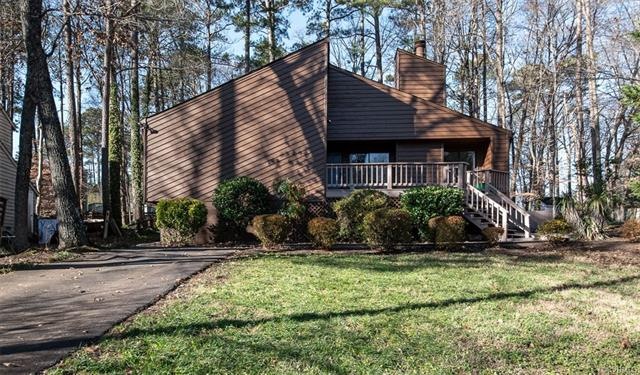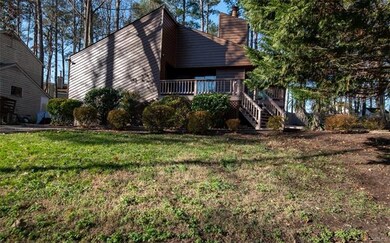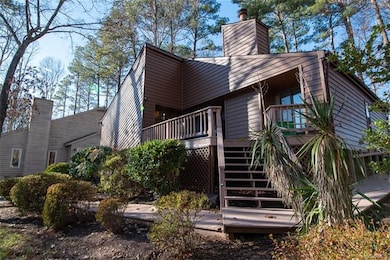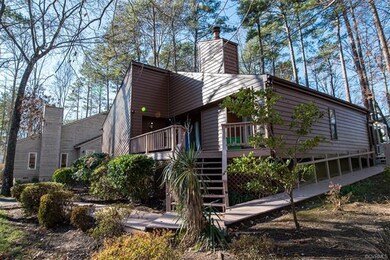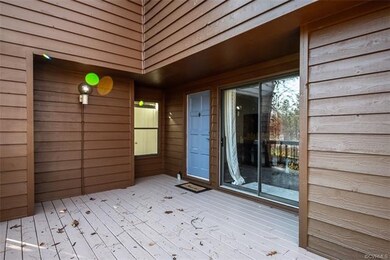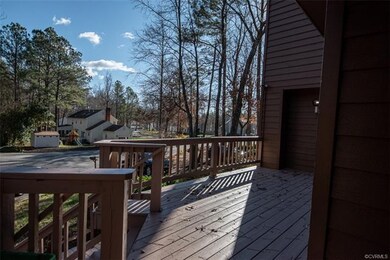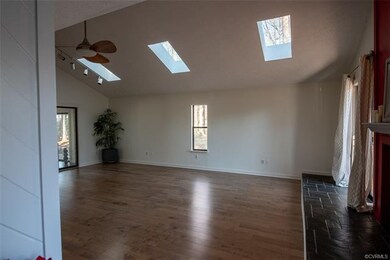
2439 Crowncrest Place Henrico, VA 23233
John Rolfe NeighborhoodHighlights
- Spa
- Deck
- Wood Flooring
- Gayton Elementary School Rated A-
- Contemporary Architecture
- High Ceiling
About This Home
As of January 2021Happy Holidays!! Not your typical rancher!! Sitting in a 5 home cul-de-sac, pull into the paved driveway and walk up to a large relaxing front porch then enter into your beautiful open floor plan. This contemporary home has been loved for and updated over the years. Freshly painted inside and out this month, refinished hardwood floors in the Florida Room 2020, New carpet in all 3 bedrooms and hallway 2020, New Roof in 2019, 8 new skylights in 2019, new shed roof in 2019, hall full bath completely gutted and renovated in 2019, appliances 2019, New Trane Central Heat and Air in 2015, kitchen renovation in 2012, all carpet and vinyl flooring pulled out in 2012 and replaced with an Aged Maple Erable Antique hard wood. The back yard is a natural setting with a large 2 tiered deck with a hot tub, patio, large shed, wood walkway from the back to the front. Fenced in yard for the pets and kids to run and play. The Florida Room is so inviting with tons of natural light and open to the family room and into the primary bedroom. All of the dark wood trim has been painted white and has lightened up the entire home. This is a must see home with all it has to offer. Schedule a showing today.
Last Agent to Sell the Property
Hometown Realty License #0225085148 Listed on: 12/27/2020

Home Details
Home Type
- Single Family
Est. Annual Taxes
- $2,838
Year Built
- Built in 1981
Lot Details
- 0.29 Acre Lot
- Split Rail Fence
- Back Yard Fenced
- Zoning described as R2
Home Design
- Contemporary Architecture
- Modern Architecture
- Brick Exterior Construction
- Frame Construction
- Shingle Roof
- Composition Roof
- Asphalt Roof
- Cedar
Interior Spaces
- 2,008 Sq Ft Home
- 1-Story Property
- Beamed Ceilings
- High Ceiling
- Ceiling Fan
- Skylights
- Wood Burning Fireplace
- Thermal Windows
- Sliding Doors
- Insulated Doors
- Crawl Space
- Attic Fan
Kitchen
- Eat-In Kitchen
- Self-Cleaning Oven
- Induction Cooktop
- Range Hood
- Ice Maker
- Dishwasher
- Granite Countertops
- Disposal
Flooring
- Wood
- Partially Carpeted
- Slate Flooring
Bedrooms and Bathrooms
- 3 Bedrooms
- 2 Full Bathrooms
Laundry
- Dryer
- Washer
Parking
- Driveway
- Paved Parking
Outdoor Features
- Spa
- Deck
- Patio
- Exterior Lighting
- Shed
- Front Porch
Schools
- Short Pump Elementary School
- Pocahontas Middle School
- Godwin High School
Utilities
- Central Air
- Heat Pump System
- Water Heater
Community Details
- Westminster Subdivision
Listing and Financial Details
- Tax Lot 24
- Assessor Parcel Number 741-754-1683
Ownership History
Purchase Details
Home Financials for this Owner
Home Financials are based on the most recent Mortgage that was taken out on this home.Purchase Details
Home Financials for this Owner
Home Financials are based on the most recent Mortgage that was taken out on this home.Purchase Details
Home Financials for this Owner
Home Financials are based on the most recent Mortgage that was taken out on this home.Similar Homes in Henrico, VA
Home Values in the Area
Average Home Value in this Area
Purchase History
| Date | Type | Sale Price | Title Company |
|---|---|---|---|
| Warranty Deed | $348,000 | Sage Title Group Llc | |
| Warranty Deed | $245,000 | -- | |
| Warranty Deed | -- | -- |
Mortgage History
| Date | Status | Loan Amount | Loan Type |
|---|---|---|---|
| Open | $278,400 | New Conventional | |
| Previous Owner | $227,654 | FHA | |
| Previous Owner | $85,950 | New Conventional | |
| Previous Owner | $128,000 | New Conventional |
Property History
| Date | Event | Price | Change | Sq Ft Price |
|---|---|---|---|---|
| 01/29/2021 01/29/21 | Sold | $348,000 | 0.0% | $173 / Sq Ft |
| 12/30/2020 12/30/20 | Pending | -- | -- | -- |
| 12/27/2020 12/27/20 | For Sale | $348,000 | +39.2% | $173 / Sq Ft |
| 05/04/2012 05/04/12 | Sold | $250,000 | -7.4% | $125 / Sq Ft |
| 02/08/2012 02/08/12 | Pending | -- | -- | -- |
| 06/14/2011 06/14/11 | For Sale | $269,950 | -- | $134 / Sq Ft |
Tax History Compared to Growth
Tax History
| Year | Tax Paid | Tax Assessment Tax Assessment Total Assessment is a certain percentage of the fair market value that is determined by local assessors to be the total taxable value of land and additions on the property. | Land | Improvement |
|---|---|---|---|---|
| 2025 | $3,788 | $429,200 | $100,000 | $329,200 |
| 2024 | $3,788 | $429,200 | $100,000 | $329,200 |
| 2023 | $3,648 | $429,200 | $100,000 | $329,200 |
| 2022 | $3,069 | $361,000 | $85,000 | $276,000 |
| 2021 | $2,967 | $326,200 | $65,000 | $261,200 |
| 2020 | $2,838 | $326,200 | $65,000 | $261,200 |
| 2019 | $2,693 | $309,500 | $65,000 | $244,500 |
| 2018 | $2,717 | $312,300 | $65,000 | $247,300 |
| 2017 | $2,365 | $271,800 | $62,000 | $209,800 |
| 2016 | $2,365 | $271,800 | $62,000 | $209,800 |
| 2015 | $2,101 | $271,800 | $62,000 | $209,800 |
| 2014 | $2,101 | $241,500 | $58,000 | $183,500 |
Agents Affiliated with this Home
-
Sean Priest

Seller's Agent in 2021
Sean Priest
Hometown Realty
(804) 334-6358
2 in this area
86 Total Sales
-
David Cooke

Buyer's Agent in 2021
David Cooke
Long & Foster REALTORS
(804) 572-4219
2 in this area
324 Total Sales
-
M
Seller's Agent in 2012
Mark Foss Brown
RAR Training Office
Map
Source: Central Virginia Regional MLS
MLS Number: 2037455
APN: 741-754-1683
- 2449 Gold Leaf Cir
- 10902 Parkshire Ln
- 10925 Parkshire Ln
- 12141 Morning Walk
- 12020 Flowering Lavender Loop
- 12022 Flowering Lavender Loop
- 12147 Morning Walk
- 10939 Parkshire Ln
- 12030 Flowering Lavender Loop
- 12040 Flowering Lavender Loop
- 12042 Flowering Lavender Loop
- 12044 Flowering Lavender Loop
- 12046 Flowering Lavender Loop
- 12149 Morning Walk
- 12048 Flowering Lavender Loop
- 11920 Evening Loop
- 11922 Evening Loop
- 11924 Evening Loop
- 12041 Flowering Lavender Loop
- 11926 Evening Loop
