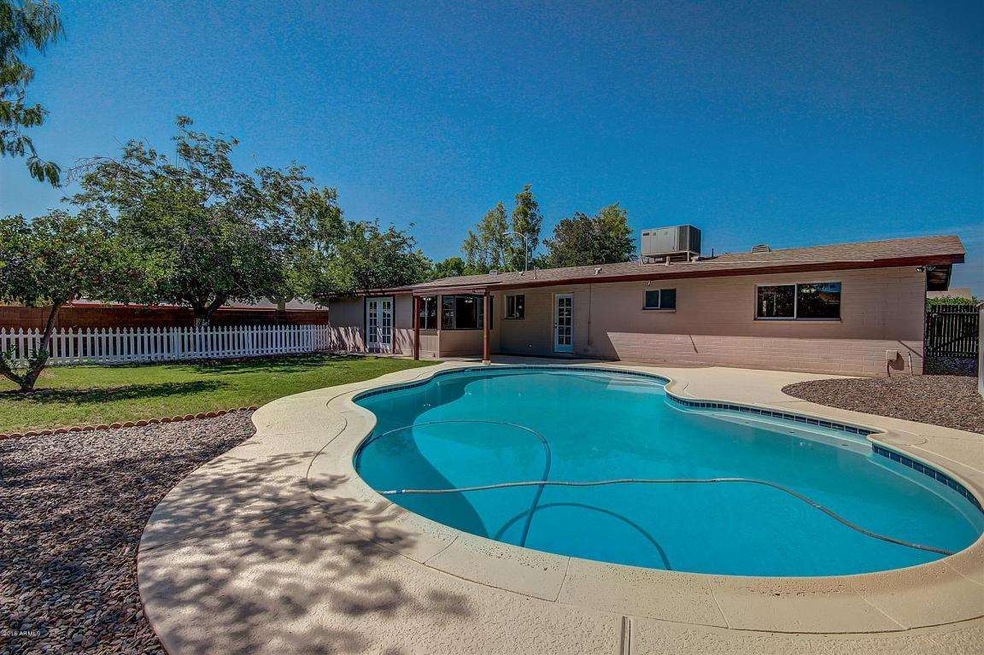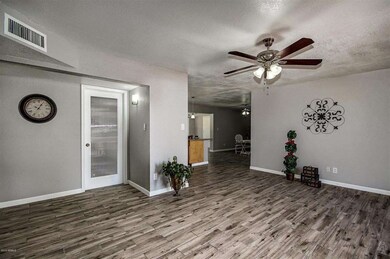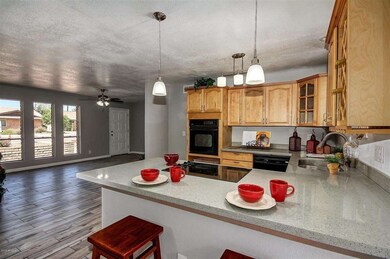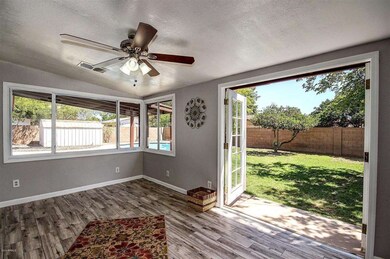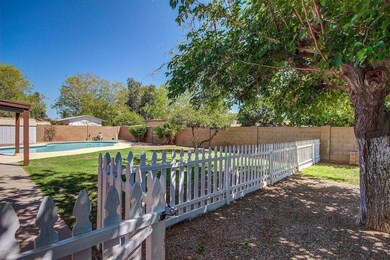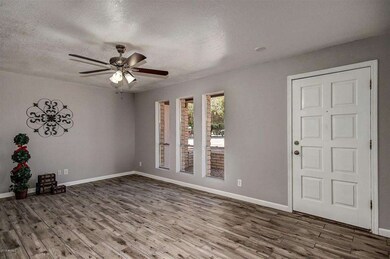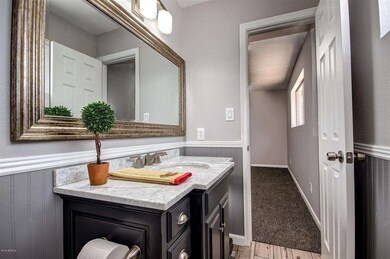
2439 E Fairbrook St Mesa, AZ 85213
North Central Mesa NeighborhoodHighlights
- Private Pool
- RV Gated
- Granite Countertops
- Franklin at Brimhall Elementary School Rated A
- Corner Lot
- No HOA
About This Home
As of June 2016GORGEOUS 3 BED + DEN/OFFICE HOME WITH POOL ON A HUGE LOT*SPARKLING STEEL GRAY QUARTZ COUNTERS *NEW FANS/FIXTURES/LIGHTS*UPGRADED FLECK CARPET*NEW DISTRESSED WOOD TILE*NEW VANITIES/MIRRORS.RESURFACED TUB AND SHOWER*DEN/OFFICE EXITS TO POOL AREA*OUTSIDE SHOWER*LARGE RESURFACED POOL*KOOL DECK REDONE*POOL EQUIPMENT UPDATED*NEW GARAGE DOOR AND OPENER*NO POPCORN CEILINGS*R/V GATE *LARGE STORAGE SHED*NO HOA*GOOD SIZE LAUNDRY ROOM*LARGE REAR YARD WITH GRASSY AREA*SIDE PICKET FENCE COULD BE A DOG RUN OR..NICE OPEN FLOOR PLAN WITH OPTIONS*MOUNTAIN VIEW HIGH SCHOOL* MOVE IN READY
Last Agent to Sell the Property
West USA Realty License #BR047181000 Listed on: 04/21/2016

Home Details
Home Type
- Single Family
Est. Annual Taxes
- $1,214
Year Built
- Built in 1972
Lot Details
- 10,452 Sq Ft Lot
- Block Wall Fence
- Corner Lot
Parking
- 2 Car Garage
- Garage Door Opener
- RV Gated
Home Design
- Composition Roof
- Block Exterior
Interior Spaces
- 1,779 Sq Ft Home
- 1-Story Property
- Ceiling Fan
- Laundry in unit
Kitchen
- Breakfast Bar
- Dishwasher
- Granite Countertops
Flooring
- Carpet
- Tile
Bedrooms and Bathrooms
- 3 Bedrooms
- 2 Bathrooms
Outdoor Features
- Private Pool
- Covered patio or porch
- Outdoor Storage
Schools
- Field Elementary School
- Poston Junior High School
- Mountain View High School
Utilities
- Refrigerated Cooling System
- Heating Available
Community Details
- No Home Owners Association
- Brownmore Estates Subdivision, Beautiful Floorplan
Listing and Financial Details
- Tax Lot 24
- Assessor Parcel Number 140-07-029
Ownership History
Purchase Details
Home Financials for this Owner
Home Financials are based on the most recent Mortgage that was taken out on this home.Purchase Details
Home Financials for this Owner
Home Financials are based on the most recent Mortgage that was taken out on this home.Purchase Details
Home Financials for this Owner
Home Financials are based on the most recent Mortgage that was taken out on this home.Purchase Details
Purchase Details
Purchase Details
Home Financials for this Owner
Home Financials are based on the most recent Mortgage that was taken out on this home.Similar Homes in Mesa, AZ
Home Values in the Area
Average Home Value in this Area
Purchase History
| Date | Type | Sale Price | Title Company |
|---|---|---|---|
| Warranty Deed | $257,000 | Great Amer Title Agency Inc | |
| Cash Sale Deed | $177,000 | Great Amer Title Agency Inc | |
| Special Warranty Deed | $208,000 | American Title Service Agenc | |
| Trustee Deed | $27,000 | Security Title Agency | |
| Quit Claim Deed | -- | None Available | |
| Warranty Deed | $258,000 | Lawyers Title Ins Corp |
Mortgage History
| Date | Status | Loan Amount | Loan Type |
|---|---|---|---|
| Open | $235,470 | FHA | |
| Closed | $252,345 | FHA | |
| Previous Owner | $207,857 | FHA | |
| Previous Owner | $204,786 | FHA | |
| Previous Owner | $51,600 | Stand Alone Second | |
| Previous Owner | $206,400 | New Conventional | |
| Previous Owner | $32,000 | Stand Alone Second |
Property History
| Date | Event | Price | Change | Sq Ft Price |
|---|---|---|---|---|
| 06/03/2016 06/03/16 | Sold | $259,900 | 0.0% | $146 / Sq Ft |
| 04/21/2016 04/21/16 | Pending | -- | -- | -- |
| 04/21/2016 04/21/16 | For Sale | $259,900 | +46.8% | $146 / Sq Ft |
| 12/15/2015 12/15/15 | Sold | $177,000 | +1.1% | $115 / Sq Ft |
| 06/04/2015 06/04/15 | Pending | -- | -- | -- |
| 06/01/2015 06/01/15 | For Sale | $175,000 | 0.0% | $114 / Sq Ft |
| 12/26/2014 12/26/14 | Rented | $1,260 | -1.2% | -- |
| 12/19/2014 12/19/14 | Under Contract | -- | -- | -- |
| 11/05/2014 11/05/14 | For Rent | $1,275 | +1.2% | -- |
| 11/01/2014 11/01/14 | Rented | $1,260 | -1.2% | -- |
| 10/22/2014 10/22/14 | Under Contract | -- | -- | -- |
| 10/10/2014 10/10/14 | For Rent | $1,275 | -- | -- |
Tax History Compared to Growth
Tax History
| Year | Tax Paid | Tax Assessment Tax Assessment Total Assessment is a certain percentage of the fair market value that is determined by local assessors to be the total taxable value of land and additions on the property. | Land | Improvement |
|---|---|---|---|---|
| 2025 | $1,524 | $18,362 | -- | -- |
| 2024 | $1,541 | $17,488 | -- | -- |
| 2023 | $1,541 | $32,730 | $6,540 | $26,190 |
| 2022 | $1,508 | $24,960 | $4,990 | $19,970 |
| 2021 | $1,549 | $23,660 | $4,730 | $18,930 |
| 2020 | $1,528 | $20,830 | $4,160 | $16,670 |
| 2019 | $1,416 | $19,110 | $3,820 | $15,290 |
| 2018 | $1,352 | $17,260 | $3,450 | $13,810 |
| 2017 | $1,309 | $16,710 | $3,340 | $13,370 |
| 2016 | $1,286 | $15,550 | $3,110 | $12,440 |
| 2015 | $1,214 | $14,100 | $2,820 | $11,280 |
Agents Affiliated with this Home
-
Paul Sondergeld

Seller's Agent in 2016
Paul Sondergeld
West USA Realty
(602) 571-0674
1 in this area
30 Total Sales
-
Deanna Bone

Buyer's Agent in 2016
Deanna Bone
Fathom Realty
(480) 203-4029
1 in this area
108 Total Sales
-
D
Seller's Agent in 2015
Doug Hill
Coldwell Banker Realty
-
Cameron Brown

Seller's Agent in 2014
Cameron Brown
Close Pros
(480) 734-8340
6 Total Sales
-
M
Seller's Agent in 2014
Mitch Haws
On Q Property Management
-
C
Buyer's Agent in 2014
Chad Riggs
Gentry Real Estate
Map
Source: Arizona Regional Multiple Listing Service (ARMLS)
MLS Number: 5431561
APN: 140-07-029
- 2463 E Fox St
- 2424 E Fairfield St Unit 2
- 2507 E Golden St
- 2548 E Encanto St
- 2524 E Elmwood St
- 1464 N 24th St
- 2113 E Glencove St
- 1062 N Robin Ln
- 2125 E Elmwood St
- 2830 E Brown Rd Unit 10
- 2059 E Brown Rd Unit 35
- 840 N Acacia
- 2546 E Hale St
- 2446 E Hale St
- 2011 E Gary Cir
- 2848 E Brown Rd Unit 30
- 2424 E Ivy St
- 2726 E Hale St
- 2616 E Des Moines St
- 2939 E Huber St
