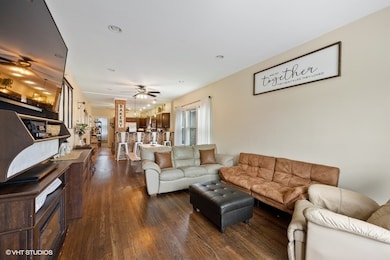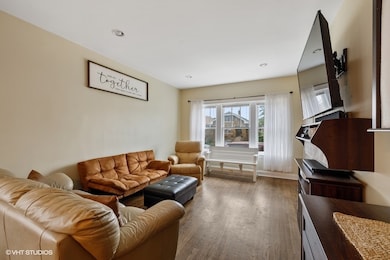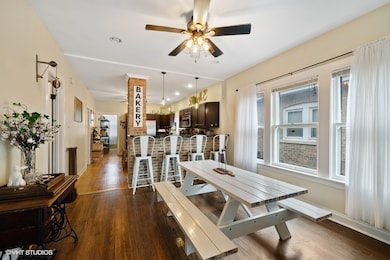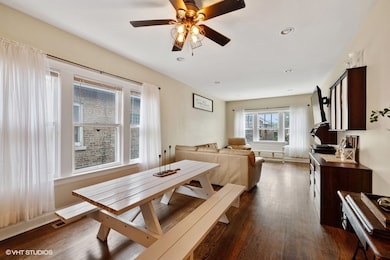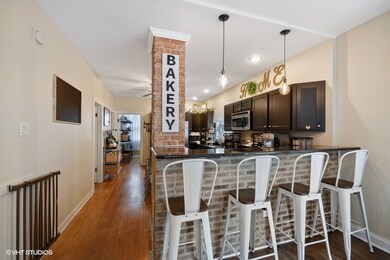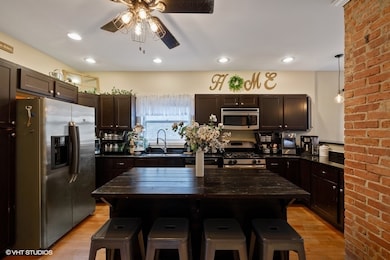
2439 Euclid Ave Berwyn, IL 60402
Estimated Value: $289,000 - $361,000
Highlights
- Open Floorplan
- Main Floor Bedroom
- Bonus Room
- Wood Flooring
- Attic
- 3-minute walk to Serenity Park
About This Home
As of July 2021Very spacious Classic Bungalow with over 1200 square ft of living space on the main level located on oversized lot (33X125). You will love the open floor plan with 9-foot ceilings and hardwood floors throughout including the kitchen. The living room features optimally positioned wall mount television as well as adjacent shelving units. Electric fireplace and chest of drawers for additional storage space. Dining room with modern lighting that leads to unique cabinet-filled kitchen with granite counter tops, island, stainless steel appliances & an expose-brick peninsula. You will be impressed with the large Master bedroom and its 9X7 walk-in closet, modern bath and 2nd bedroom. The large attic could potentially be finished off into additional living space (master bedroom suite, in-home office, etc). Semi finished lower level and laundry space with notable 7-foot ceilings throughout. Additional recreational, office, bedroom or bathroom area ready for custom completion. The possibilities are endless with this amount of space!! Other features include central air & heat, large-capacity water heater, nice outdoor patio great for entertainment and 2 1/2 car garage. Walk to schools, shopping, public transportation, churches & restaurants. Well loved home is waiting for you!!
Home Details
Home Type
- Single Family
Est. Annual Taxes
- $4,672
Year Built
- Built in 1925
Lot Details
- 4,138 Sq Ft Lot
- Lot Dimensions are 33x126
- Kennel or Dog Run
Parking
- 2 Car Detached Garage
- Garage Transmitter
- Garage Door Opener
- Parking Included in Price
Home Design
- Bungalow
- Brick Exterior Construction
Interior Spaces
- 1,227 Sq Ft Home
- 1.5-Story Property
- Open Floorplan
- Built-In Features
- Ceiling height of 9 feet or more
- Formal Dining Room
- Bonus Room
- Storage Room
- Wood Flooring
- Partially Finished Basement
- Basement Fills Entire Space Under The House
- Attic
Kitchen
- Range
- Dishwasher
- Stainless Steel Appliances
Bedrooms and Bathrooms
- 2 Bedrooms
- 2 Potential Bedrooms
- Main Floor Bedroom
- Walk-In Closet
- Bathroom on Main Level
- 1 Full Bathroom
Laundry
- Laundry in unit
- Dryer
- Washer
Schools
- Piper Elementary School
- Heritage Middle School
- J Sterling Morton West High Scho
Utilities
- Central Air
- Heating System Uses Natural Gas
- Lake Michigan Water
Listing and Financial Details
- Homeowner Tax Exemptions
Ownership History
Purchase Details
Home Financials for this Owner
Home Financials are based on the most recent Mortgage that was taken out on this home.Purchase Details
Home Financials for this Owner
Home Financials are based on the most recent Mortgage that was taken out on this home.Purchase Details
Purchase Details
Home Financials for this Owner
Home Financials are based on the most recent Mortgage that was taken out on this home.Similar Homes in Berwyn, IL
Home Values in the Area
Average Home Value in this Area
Purchase History
| Date | Buyer | Sale Price | Title Company |
|---|---|---|---|
| Zamora Dakota | $290,000 | Lakeland Title Services | |
| Sepe Robert E | $143,000 | Chicago Title Insurance Comp | |
| Secretary Of Housing & Urban Development | -- | None Available | |
| Mendez Jose A | $240,000 | Pntn |
Mortgage History
| Date | Status | Borrower | Loan Amount |
|---|---|---|---|
| Open | Zamora Dakota | $275,500 | |
| Previous Owner | Sepe Robert F | $174,849 | |
| Previous Owner | Sepe Robert P | $185,948 | |
| Previous Owner | Sepe Robert F | $172,975 | |
| Previous Owner | Sepe Robert E | $140,409 | |
| Previous Owner | Areizaga Lucia | $121,755 | |
| Previous Owner | Mendez Jose A | $236,250 |
Property History
| Date | Event | Price | Change | Sq Ft Price |
|---|---|---|---|---|
| 07/15/2021 07/15/21 | Sold | $290,000 | +5.5% | $236 / Sq Ft |
| 06/04/2021 06/04/21 | Pending | -- | -- | -- |
| 06/01/2021 06/01/21 | For Sale | $275,000 | -- | $224 / Sq Ft |
Tax History Compared to Growth
Tax History
| Year | Tax Paid | Tax Assessment Tax Assessment Total Assessment is a certain percentage of the fair market value that is determined by local assessors to be the total taxable value of land and additions on the property. | Land | Improvement |
|---|---|---|---|---|
| 2024 | $8,125 | $22,000 | $5,094 | $16,906 |
| 2023 | $8,125 | $22,000 | $5,094 | $16,906 |
| 2022 | $8,125 | $17,882 | $4,470 | $13,412 |
| 2021 | $6,955 | $19,107 | $4,469 | $14,638 |
| 2020 | $6,668 | $19,107 | $4,469 | $14,638 |
| 2019 | $4,672 | $13,796 | $4,054 | $9,742 |
| 2018 | $4,395 | $13,796 | $4,054 | $9,742 |
| 2017 | $5,422 | $15,864 | $4,054 | $11,810 |
| 2016 | $5,765 | $13,293 | $3,326 | $9,967 |
| 2015 | $5,651 | $13,293 | $3,326 | $9,967 |
| 2014 | $5,450 | $13,293 | $3,326 | $9,967 |
| 2013 | $4,837 | $15,896 | $3,326 | $12,570 |
Agents Affiliated with this Home
-
Yolanda Zapiain

Seller's Agent in 2021
Yolanda Zapiain
RE/MAX
(773) 230-9887
4 in this area
123 Total Sales
-
Jorge Carrillo
J
Buyer's Agent in 2021
Jorge Carrillo
Luna Realty Group
(708) 899-2265
4 in this area
13 Total Sales
Map
Source: Midwest Real Estate Data (MRED)
MLS Number: 11107179
APN: 16-30-217-015-0000
- 2440 Oak Park Ave
- 2535 Oak Park Ave
- 2531 Grove Ave
- 6908 26th St
- 2500 Clarence Ave
- 2328 Oak Park Ave
- 2613 Kenilworth Ave
- 2517 Clinton Ave
- 2638 Grove Ave
- 2332 Kenilworth Ave
- 2416 Gunderson Ave
- 2619 Home Ave
- 2625 Home Ave
- 7050 26th Pkwy
- 2216 Clinton Ave
- 2221 Home Ave
- 6850 Cermak Rd Unit GB
- 6435 27th Place
- 6923 29th Place
- 2115 Kenilworth Ave
- 2439 Euclid Ave
- 2437 Euclid Ave
- 2445 Euclid Ave
- 2435 Euclid Ave
- 2447 Euclid Ave
- 2433 Euclid Ave
- 2431 Euclid Ave
- 2442 Wesley Ave
- 2440 Wesley Ave
- 2438 Wesley Ave
- 2448 Wesley Ave
- 2501 Euclid Ave
- 2427 Euclid Ave
- 2434 Wesley Ave
- 2432 Wesley Ave
- 2440 Euclid Ave
- 2442 Euclid Ave
- 2438 Euclid Ave
- 2505 Euclid Ave
- 2425 Euclid Ave

