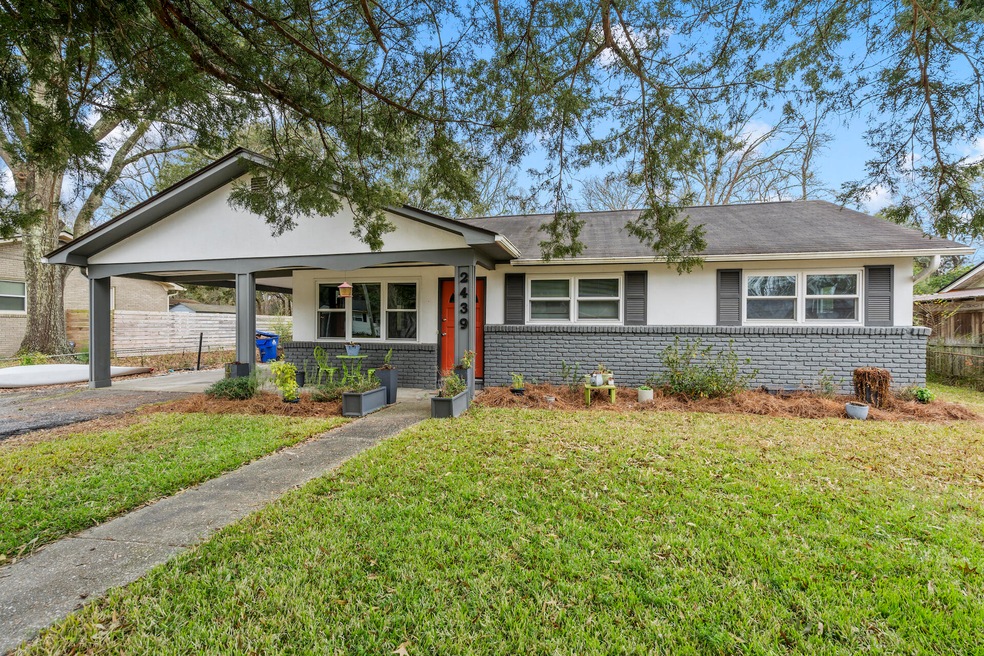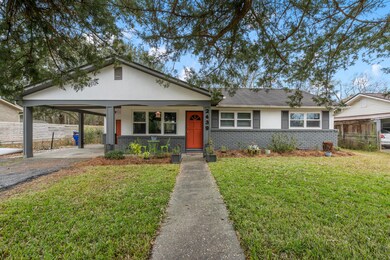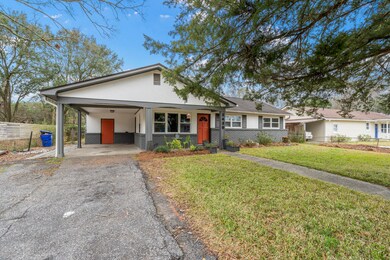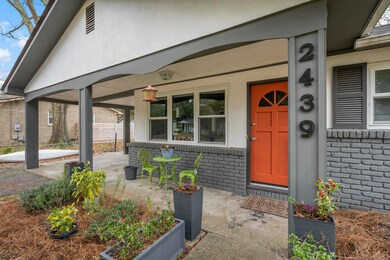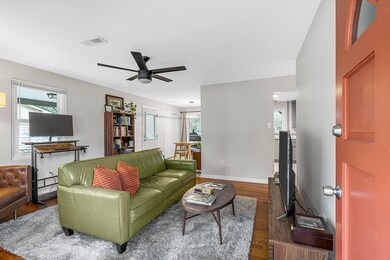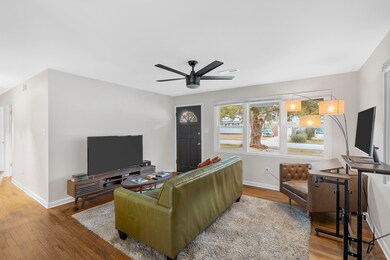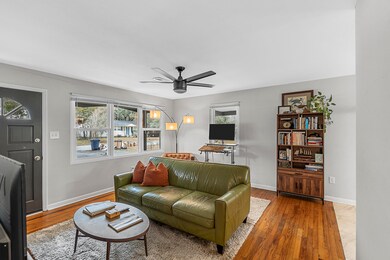
2439 Lantern St Charleston, SC 29414
Estimated Value: $374,000 - $407,000
Highlights
- Contemporary Architecture
- Wood Flooring
- Front Porch
- Oakland Elementary School Rated A-
- Thermal Windows
- Eat-In Kitchen
About This Home
As of February 2024Discover the perfect blend of comfort and outdoor living in this charming 3-bedroom, 1.5-bathroom home on a large lot in West Ashley.Key Features:Backyard Oasis: Embrace the upcoming spring with ready-to-go garden beds and a Chicken coop. Direct access to the West Ashley Greenway, a 9-mile walking/biking trail literally in your backyard.Remodeled Kitchen: Cook for the family and entertain with style in the custom kitchen featuring granite countertops and upgraded appliances. French door fridge, high-end dishwasher , and a high-output gas range with a double oven, including an air-fry setting, adds versatility to your culinary adventures.Double driveway No HOATankless water heaterSpacious Covered Patio: Relax or entertain on the covered patio, which serves as an outdoor living room with space for a firepit, outdoor dining for 8, and an outdoor kitchen equipped with hot and cold water at the sink, plus ample counter space, including an island.
Low Maintenance: Enjoy the low-maintenance stucco exterior and high-efficiency modern windows that enhance the home's energy efficiency.
Original Hardwood Floors: Revel in the charm of original hardwood floors in the bedrooms and living area, complemented by LVT flooring in the kitchen and baths.
Ample Storage: Find ample closets within the house and a large shed for bikes, tools, and more.
Convenient Location: Just 2 minutes from I-526, making commuting a breeze.
Additional Information:
Quiet Neighborhood: Enjoy the tranquility of a quiet neighborhood.
This meticulously maintained home is not just a residence; it's an invitation to a lifestyle. Schedule your showing today to experience the unique charm and functionality that 2439 Lantern Street has to offer.
Home Details
Home Type
- Single Family
Est. Annual Taxes
- $1,770
Year Built
- Built in 1960
Lot Details
- 10,019 Sq Ft Lot
- Elevated Lot
- Aluminum or Metal Fence
- Level Lot
Home Design
- Contemporary Architecture
- Traditional Architecture
- Patio Home
- Slab Foundation
- Asphalt Roof
- Stucco
Interior Spaces
- 1,038 Sq Ft Home
- 1-Story Property
- Smooth Ceilings
- Ceiling Fan
- Thermal Windows
- ENERGY STAR Qualified Windows
- Window Treatments
- Insulated Doors
- Family Room
- Wood Flooring
- Eat-In Kitchen
- Laundry Room
Bedrooms and Bathrooms
- 3 Bedrooms
Parking
- 1 Parking Space
- Carport
- Off-Street Parking
Eco-Friendly Details
- Energy-Efficient HVAC
Outdoor Features
- Patio
- Front Porch
Schools
- Oakland Elementary School
- C E Williams Middle School
- West Ashley High School
Utilities
- Central Air
- Heat Pump System
Community Details
Overview
- Myrtle Grove Subdivision
Recreation
- Trails
Ownership History
Purchase Details
Home Financials for this Owner
Home Financials are based on the most recent Mortgage that was taken out on this home.Purchase Details
Home Financials for this Owner
Home Financials are based on the most recent Mortgage that was taken out on this home.Purchase Details
Home Financials for this Owner
Home Financials are based on the most recent Mortgage that was taken out on this home.Purchase Details
Similar Homes in the area
Home Values in the Area
Average Home Value in this Area
Purchase History
| Date | Buyer | Sale Price | Title Company |
|---|---|---|---|
| Kaufman Charles C | $390,000 | None Listed On Document | |
| Scheider Charles R | $250,000 | Florence Law Firm | |
| Trementozzi James W | $118,000 | None Available |
Mortgage History
| Date | Status | Borrower | Loan Amount |
|---|---|---|---|
| Open | Kaufman Charles C | $187,000 | |
| Previous Owner | Scheider Charles R | $225,000 | |
| Previous Owner | Trementozzi James Walter | $169,450 | |
| Previous Owner | Trementozzi James W | $136,800 | |
| Previous Owner | Trementozzi James W | $115,862 |
Property History
| Date | Event | Price | Change | Sq Ft Price |
|---|---|---|---|---|
| 02/22/2024 02/22/24 | Sold | $390,000 | 0.0% | $376 / Sq Ft |
| 01/18/2024 01/18/24 | For Sale | $390,000 | -- | $376 / Sq Ft |
Tax History Compared to Growth
Tax History
| Year | Tax Paid | Tax Assessment Tax Assessment Total Assessment is a certain percentage of the fair market value that is determined by local assessors to be the total taxable value of land and additions on the property. | Land | Improvement |
|---|---|---|---|---|
| 2023 | $1,770 | $15,000 | $0 | $0 |
| 2022 | $4,508 | $15,000 | $0 | $0 |
| 2021 | $2,741 | $8,970 | $0 | $0 |
| 2020 | $2,703 | $8,970 | $0 | $0 |
| 2019 | $2,421 | $7,800 | $0 | $0 |
| 2017 | $2,021 | $6,800 | $0 | $0 |
| 2016 | $524 | $4,540 | $0 | $0 |
| 2015 | $502 | $4,540 | $0 | $0 |
| 2014 | $413 | $0 | $0 | $0 |
| 2011 | -- | $0 | $0 | $0 |
Agents Affiliated with this Home
-
Russ Scheider
R
Seller's Agent in 2024
Russ Scheider
Maven Realty
(843) 302-1936
64 Total Sales
-
Sean Welsh

Buyer's Agent in 2024
Sean Welsh
Carolina One Real Estate
(843) 364-6217
37 Total Sales
Map
Source: CHS Regional MLS
MLS Number: 24001387
APN: 310-06-00-094
- 2420 Cherokee Hall Ln
- 2555 Etiwan Ave
- 2553 Etiwan Ave
- 2494 Etiwan Ave Unit B-4
- 2410 Trent St
- 703 Canary Dr
- 2462 Swallow Dr
- 519 Parkdale Dr Unit J
- 525 Parkdale Dr
- 2557 Etiwan Ave
- 738 Olney Rd
- 0 Savage Rd Unit 24013685
- 415 Parkdale Dr Unit 2F
- 415 Parkdale Dr Unit 12D
- 2404 Menola Ave
- 397 Parkdale Dr
- 2467 Birkenhead Dr
- 2534 Flamingo Dr
- 828 Williamsburg Ln
- 2506 Birkenhead Dr
- 2439 Lantern St
- 2443 Lantern St
- 2435 Lantern St
- 2449 Lantern St
- 2433 Lantern St
- 2432 Lantern St
- 2444 Lantern St
- 2429 Lantern St
- 2436 Lantern St
- 2448 Lantern St
- 2434 Two Oaks Dr
- 2446 Cherokee Hall Ln
- 2430 Two Oaks Dr
- 2452 Lantern St
- 2442 Two Oaks Dr
- 2457 Lantern St
- 2425 Lantern St
- 2424 Two Oaks Dr
- 2440 Cherokee Hall Ln
- 2440 Cherokee Hall Ln
