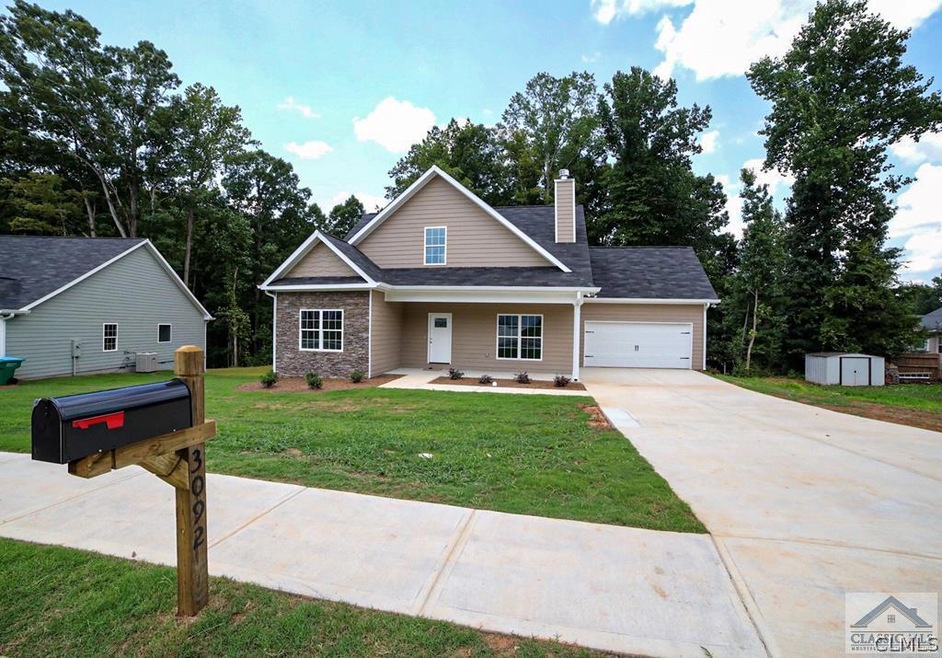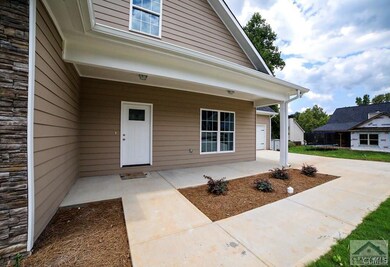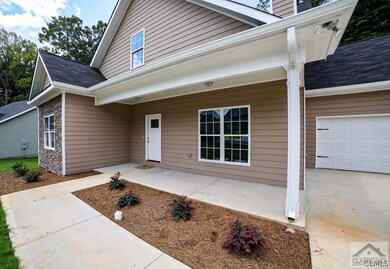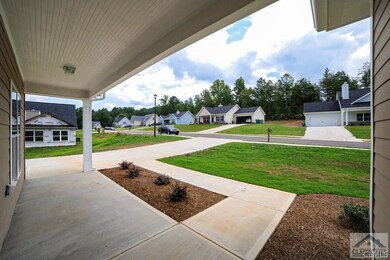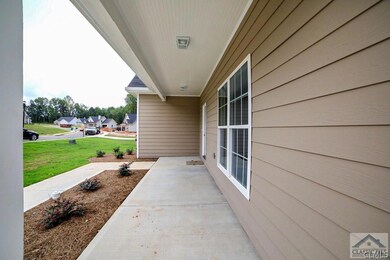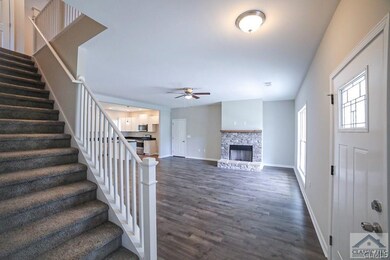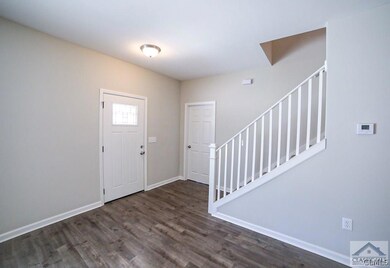This new construction craftsman home is slated to have everything you love about the ever-desirable Baytown design with so much more...More space, more bathrooms, more upgrades. In the finishing stages, the fine details are evident throughout. Ponder Development has once again constructed a glorious, open-concept home boasting luxury vinyl flooring, decorator choice paint colors, 9 foot ceilings decorative light fixtures, and spacious rooms throughout. This fantastic design hosts a welcoming foyer opening to a spacious great room appointed with pieced-stone fireplace, oversized dining/breakfast room, and a stunning kitchen. Well appointed, the kitchen sparkles with an abundance of white custom cabinets, gleaming black granite countertops including an island, and stainless steal appliances. Additionally, you can find a half bath, the laundry room, and the owners retreat on the main floor. Quite spacious, this wonderful is complete with a walk-in closet with shelving system and an immaculate ensuite full bath. Appointed with separate granite-topped vanities, a showcased garden tub, and custom tiled walk-in shower. Just up the stairs you will be greeted with the upgraded landing leading you to the additional bedrooms and baths. Hosting 3 uniquely sized bedrooms, the 2nd floor provides viable options for all your needs. Each of the rooms if finished with lush carpet flooring, ceiling fan light fixtures, and ample closet space. One bedroom has been expanded to offer it's own private bath creating an extra guest suite option. Sited on a spacious-level lot, the spectacular yards are ready for fencing. Enjoy grilling out on the private deck while the kiddos or pets frolic in the rear yard or take a stroll to the community playground just around the corner. If you are looking for a NEW home in a convenient location, then this one should definitely be on your short list. Just 2 minutes to Banks Crossing, restaurants, Tanger, and I85, this unbelievably convenient location just adds to what this home is all about. *Photos are of 3092 Grandview Lane and are for EXAMPLE PURPOSES only*

