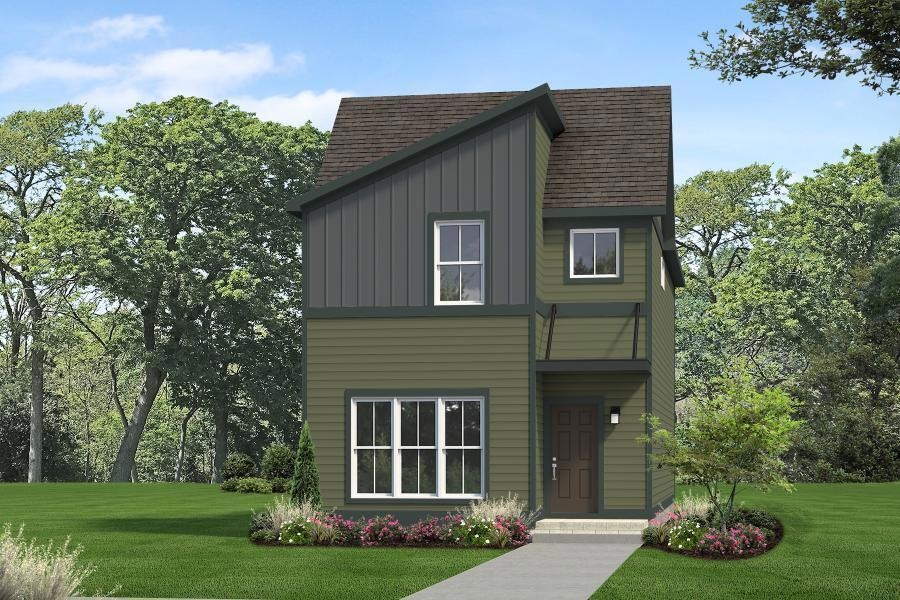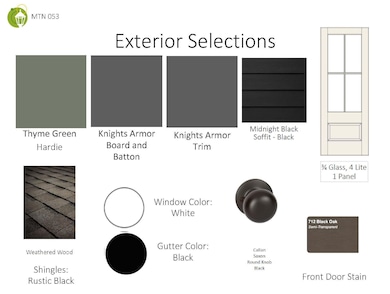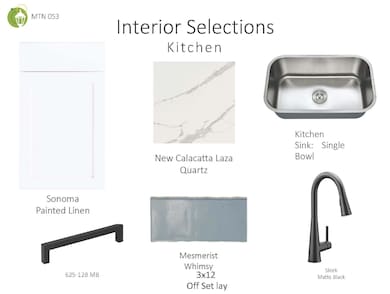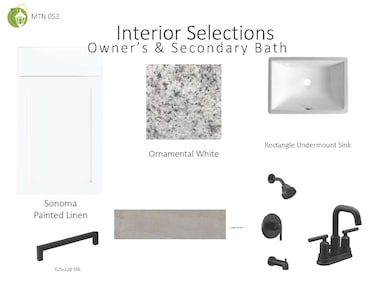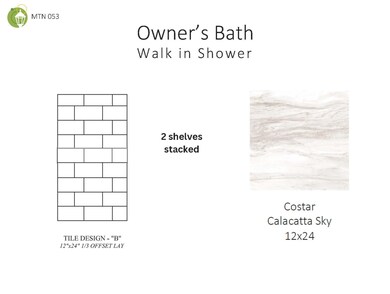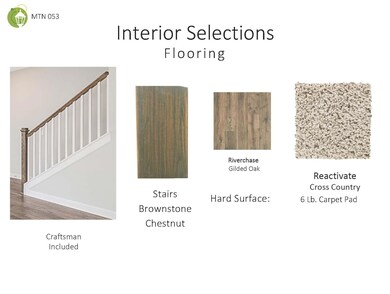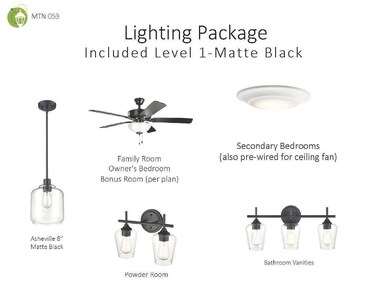2439 Twill Place Chattanooga, TN 37404
Ridgedale-Oak Grove NeighborhoodEstimated payment $2,009/month
3
Beds
2.5
Baths
1,332
Sq Ft
$271
Price per Sq Ft
Highlights
- New Construction
- Contemporary Architecture
- High Ceiling
- Open Floorplan
- Wood Flooring
- Granite Countertops
About This Home
Come see the spacious Decorated model Henley floorplan by Parkside Builders featuring beautiful designer finishes and Spray foam insulation! Enjoy beautiful views of Lookout Mountain and historical Coosa Mill also known as Mill Town. Home may qualify for Builders Incentive. Ask agent for details. . Decorated model hours are Wednesday -Saturday 10-5 Sunday 12-5. ASK AGENT FOR DETAILS OF OUR END OF THE YEAR SAVINGS EVENT GOING ON NOW!
Home Details
Home Type
- Single Family
Est. Annual Taxes
- $447
Year Built
- Built in 2024 | New Construction
HOA Fees
- $70 Monthly HOA Fees
Parking
- 2 Car Attached Garage
- Rear-Facing Garage
Home Design
- Contemporary Architecture
- Shingle Roof
- Asphalt Roof
- Concrete Perimeter Foundation
Interior Spaces
- 1,332 Sq Ft Home
- 2-Story Property
- Open Floorplan
- High Ceiling
- Vinyl Clad Windows
- Insulated Windows
- Family Room
- Fire and Smoke Detector
- Laundry closet
Kitchen
- Free-Standing Electric Range
- Microwave
- Dishwasher
- Granite Countertops
- Disposal
Flooring
- Wood
- Carpet
- Tile
- Vinyl
Bedrooms and Bathrooms
- 3 Bedrooms
- Primary bedroom located on second floor
- En-Suite Bathroom
- Walk-In Closet
- Double Vanity
Outdoor Features
- Covered Patio or Porch
- Rain Gutters
Schools
- East Side Elementary School
- Orchard Knob Middle School
- Howard School Of Academics & Tech High School
Utilities
- Central Heating and Cooling System
- Underground Utilities
- Electric Water Heater
- Phone Available
- Cable TV Available
Additional Features
- Zero Lot Line
- Bureau of Land Management Grazing Rights
Community Details
- $210 Other Monthly Fees
- $250 Initiation Fee
- Mill Town Subdivision
- On-Site Maintenance
Map
Create a Home Valuation Report for This Property
The Home Valuation Report is an in-depth analysis detailing your home's value as well as a comparison with similar homes in the area
Home Values in the Area
Average Home Value in this Area
Tax History
| Year | Tax Paid | Tax Assessment Tax Assessment Total Assessment is a certain percentage of the fair market value that is determined by local assessors to be the total taxable value of land and additions on the property. | Land | Improvement |
|---|---|---|---|---|
| 2024 | $447 | $20,000 | $0 | $0 |
| 2023 | $447 | $20,000 | $0 | $0 |
Source: Public Records
Property History
| Date | Event | Price | List to Sale | Price per Sq Ft |
|---|---|---|---|---|
| 11/19/2025 11/19/25 | For Sale | $361,000 | -- | $271 / Sq Ft |
Source: Greater Chattanooga REALTORS®
Purchase History
| Date | Type | Sale Price | Title Company |
|---|---|---|---|
| Warranty Deed | $999,000 | Warranty Title | |
| Warranty Deed | $999,000 | Warranty Title |
Source: Public Records
Source: Greater Chattanooga REALTORS®
MLS Number: 1524231
APN: 156F-A-001-C052
Nearby Homes
- Gayle Plan at Mill Town - The Parks of
- Fontaine Plan at Mill Town - The Parks of
- Henley Plan at Mill Town - The Parks of
- Gayle Townhome Plan at Mill Town - The Parks of
- Dalton - Mill Town Plan at Mill Town - The Parks of
- Fontaine Townhome Plan at Mill Town - The Parks of
- Sedona Plan at Mill Town - The Parks of
- Emery - Mill Town Plan at Mill Town - The Parks of
- Annapolis - Mill Town Plan at Mill Town - The Parks of
- Winfield Plan at Mill Town - The Parks of
- 2423 Twill Place
- 1827 Cotton Way
- 1866 Cotton Way
- 1842 Cotton Way
- 1608 Cotton Way
- 1616 Cotton Way
- 2437 E 17th St
- 2471 Twill Place
- 2429 E 17th St
- 2318 E Main St
- 2318 E Main St Unit ID1043903P
- 2318 E Main St Unit ID1043905P
- 2316 E 18th St Place
- 2362 E 18th Street Place
- 1605 Dodds Ave
- 2336 E 18th St
- 2310 E 18th St Place
- 2359 E 19th St
- 2351 E 19th St
- 2306 E 14th St Unit D
- 1225 Peachtree St
- 2012 E 12th St
- 2113 Bennett Ave Unit Right
- 1100 S Willow St
- 2505 Vance Ave
- 806 S Watkins St Unit ID1043536P
- 1808 E 13th St Unit 102
- 1808 E 13th St Unit 104
- 1713 E Main St Unit Basement Apartment
