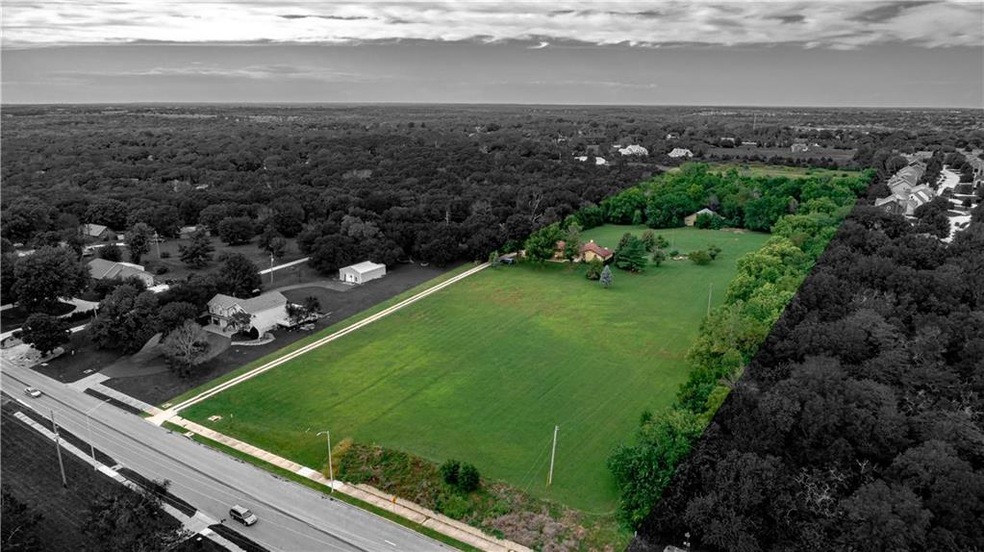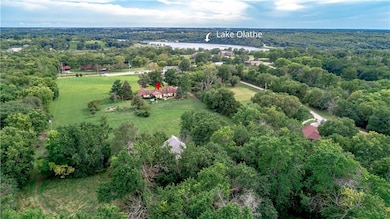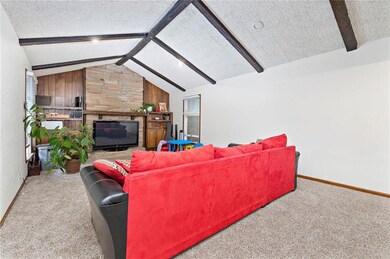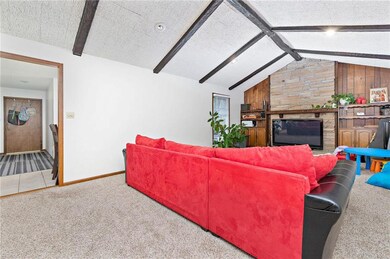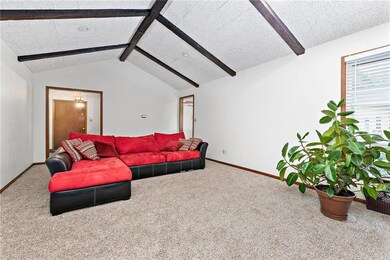
24390 W 135th St Olathe, KS 66061
Estimated Value: $502,000 - $820,000
Highlights
- Vaulted Ceiling
- Ranch Style House
- Breakfast Area or Nook
- Prairie Center Elementary School Rated A-
- Granite Countertops
- Formal Dining Room
About This Home
As of November 2020RARE OPPORTUNITY!! WELL MAINTAINED RANCH HOME ON ALMOST 10 ACRES DIRECTLY ACROSS FROM OLATHE LAKE! So many possibilities: Develop, build, expand, or just live...GREAT INVESTMENT OPPORTUNITY. Family room features floor to ceiling stone fireplace, built ins and vaulted ceilings. Kitchen with tile counters and floor. Master bedroom has private bathroom with shower. Partially finished lower level with non-conforming 4th bedroom. Patio overlooks amazing acreage with barn. Close to schools, shopping and highways. HURRY Tenant has a current rental lease on the home through may 2021. Details provided upon request.
Last Agent to Sell the Property
Keller Williams Realty Partner License #SP00228927 Listed on: 09/04/2020

Home Details
Home Type
- Single Family
Est. Annual Taxes
- $6,481
Year Built
- Built in 1972
Lot Details
- 9.58 Acre Lot
- Level Lot
- Many Trees
Parking
- 2 Car Attached Garage
- Side Facing Garage
Home Design
- Ranch Style House
- Traditional Architecture
- Composition Roof
- Stucco
Interior Spaces
- Wet Bar: Carpet, Shower Over Tub, Shower Only, Vinyl, Ceramic Tiles, Built-in Features, Cathedral/Vaulted Ceiling, Fireplace
- Built-In Features: Carpet, Shower Over Tub, Shower Only, Vinyl, Ceramic Tiles, Built-in Features, Cathedral/Vaulted Ceiling, Fireplace
- Vaulted Ceiling
- Ceiling Fan: Carpet, Shower Over Tub, Shower Only, Vinyl, Ceramic Tiles, Built-in Features, Cathedral/Vaulted Ceiling, Fireplace
- Skylights
- Wood Burning Fireplace
- Shades
- Plantation Shutters
- Drapes & Rods
- Family Room with Fireplace
- Family Room Downstairs
- Formal Dining Room
- Laundry in Garage
Kitchen
- Breakfast Area or Nook
- Electric Oven or Range
- Dishwasher
- Granite Countertops
- Laminate Countertops
- Disposal
Flooring
- Wall to Wall Carpet
- Linoleum
- Laminate
- Stone
- Ceramic Tile
- Luxury Vinyl Plank Tile
- Luxury Vinyl Tile
Bedrooms and Bathrooms
- 3 Bedrooms
- Cedar Closet: Carpet, Shower Over Tub, Shower Only, Vinyl, Ceramic Tiles, Built-in Features, Cathedral/Vaulted Ceiling, Fireplace
- Walk-In Closet: Carpet, Shower Over Tub, Shower Only, Vinyl, Ceramic Tiles, Built-in Features, Cathedral/Vaulted Ceiling, Fireplace
- 3 Full Bathrooms
- Double Vanity
- Bathtub with Shower
Basement
- Basement Fills Entire Space Under The House
- Sump Pump
Outdoor Features
- Enclosed patio or porch
Schools
- Prairie Center Elementary School
- Olathe West High School
Utilities
- Central Heating and Cooling System
- Heating System Uses Natural Gas
- Septic Tank
Community Details
- On-Site Maintenance
Listing and Financial Details
- Assessor Parcel Number 6F231328-2011
Ownership History
Purchase Details
Home Financials for this Owner
Home Financials are based on the most recent Mortgage that was taken out on this home.Similar Homes in the area
Home Values in the Area
Average Home Value in this Area
Purchase History
| Date | Buyer | Sale Price | Title Company |
|---|---|---|---|
| Vilaichit Douangchai | -- | First United Title Llc |
Mortgage History
| Date | Status | Borrower | Loan Amount |
|---|---|---|---|
| Open | Vilaichit Douangchai | $442,500 |
Property History
| Date | Event | Price | Change | Sq Ft Price |
|---|---|---|---|---|
| 11/20/2020 11/20/20 | Sold | -- | -- | -- |
| 09/17/2020 09/17/20 | Pending | -- | -- | -- |
| 09/04/2020 09/04/20 | For Sale | $625,000 | -- | $249 / Sq Ft |
Tax History Compared to Growth
Tax History
| Year | Tax Paid | Tax Assessment Tax Assessment Total Assessment is a certain percentage of the fair market value that is determined by local assessors to be the total taxable value of land and additions on the property. | Land | Improvement |
|---|---|---|---|---|
| 2024 | $8,105 | $70,199 | $48,185 | $22,014 |
| 2023 | $8,003 | $69,089 | $45,882 | $23,207 |
| 2022 | $7,163 | $60,866 | $41,781 | $19,085 |
| 2021 | $6,265 | $50,908 | $34,792 | $16,116 |
| 2020 | $6,314 | $50,751 | $34,792 | $15,959 |
| 2019 | $6,481 | $51,612 | $34,792 | $16,820 |
| 2018 | $6,392 | $50,421 | $34,972 | $15,449 |
| 2017 | $5,637 | $43,821 | $29,199 | $14,622 |
| 2016 | $5,264 | $42,026 | $29,199 | $12,827 |
| 2015 | $5,060 | $41,401 | $29,199 | $12,202 |
| 2013 | -- | $39,763 | $29,199 | $10,564 |
Agents Affiliated with this Home
-
Bryan Huff

Seller's Agent in 2020
Bryan Huff
Keller Williams Realty Partner
(913) 907-0760
1,070 Total Sales
-
Connor Daniels
C
Buyer's Agent in 2020
Connor Daniels
KW Diamond Partners
(913) 231-6450
34 Total Sales
Map
Source: Heartland MLS
MLS Number: 2241260
APN: 6F231328-2011
- 24800 W 135th St
- 2646 W Mulberry St
- 2829 W Dartmouth St
- 2817 W Dartmouth St
- 2988 W Sitka Dr
- 2941 W Sitka Dr
- 309 N Pinon St
- 2696 W Park St
- 515 N Mesquite St
- 2433 W Post Oak Rd
- 2749 W Dartmouth St
- 2701 W Dartmouth St
- 2682 W Park St
- 311 S Overlook St
- 2850 W Wabash St
- 2830 W Wabash St
- 111 N Singletree St
- 129 N Singletree St
- 2761 W Elm St
- 360 S Overlook St
- 24390 W 135th St
- 24450 W 135th St
- 24490 W 135th St
- 271 N Sumac St
- 275 N Sumac St
- 267 N Sumac St
- 279 N Sumac St
- 24500 W 135th St
- 272 N Sumac St
- 283 N Sumac St
- 276 N Sumac St
- 24540 W 135th St
- 284 N Sumac St
- 289 N Sumac St
- 288 N Sumac St
- 293 N Sumac St
- 24375 W 135th St
- 285 N Overlook St
- 292 N Sumac St
- 281 N Overlook St
