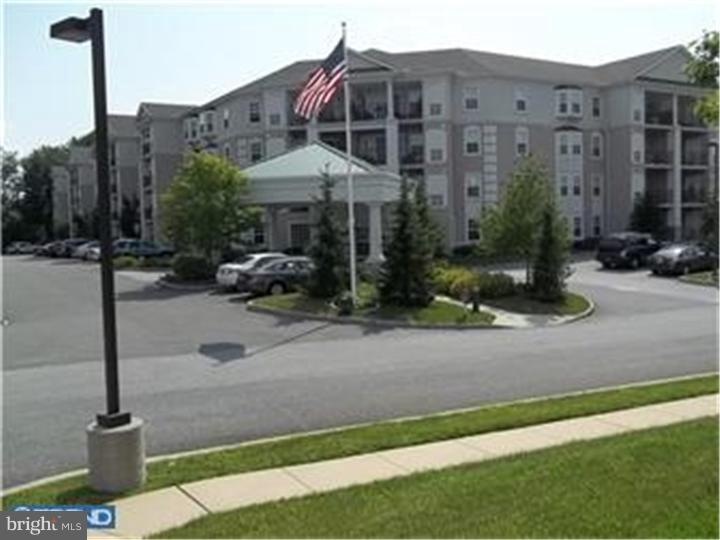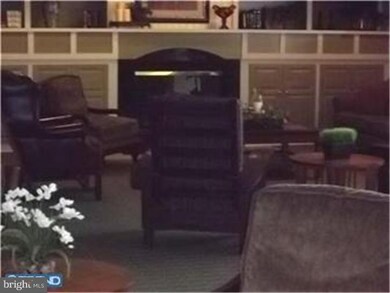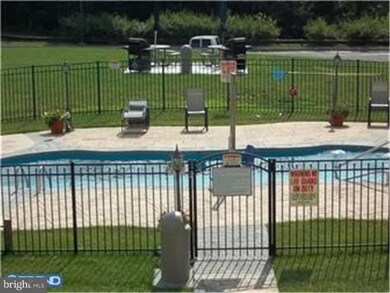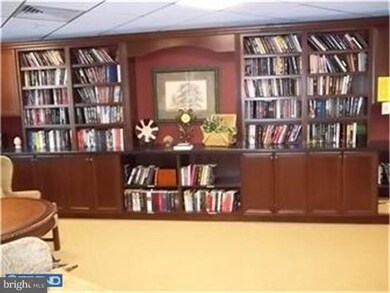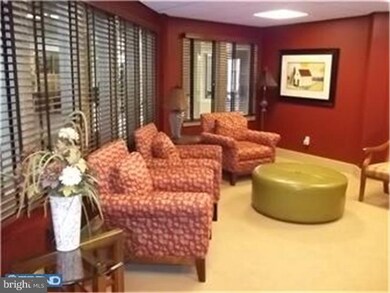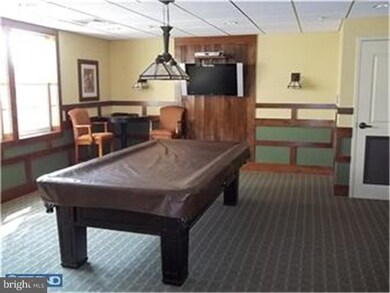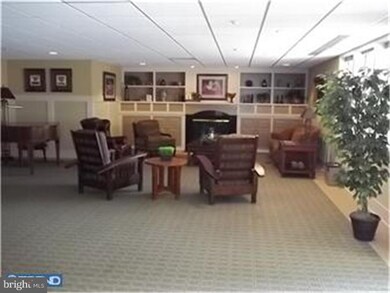
Windsor at Glen Mills 244 Baltimore Pike Unit 108 Glen Mills, PA 19342
Garnet Valley NeighborhoodHighlights
- Senior Community
- Traditional Architecture
- Community Pool
- Clubhouse
- Wood Flooring
- Balcony
About This Home
As of December 2022Fabulous 55 + living in the heart of burgeoning Western Delaware County. First floor Courtyard unit w/excellent views of woods and in-ground pool, lots of upgrades including Corian countertops & sink, upgraded cabinets, large pantry, breakfast room & breakfast bar, top-of-line Kenmore washer & dryer, walk-in shower & walk-in closet in MBR, & economical gas heat. Bldg. is steel & concrete and Clubhouse is loaded w/amenities including large social area, library, large meeting room, TV lounge, billiard room, fitness center, and craft & aerobic rooms. Lots of social activities if you care to take part and you're just a few minutes from the upscale Shops at Brinton Lake and many fine restaurants. Tax-free Delaware is also nearby and Center City and major arteries are within minutes.
Property Details
Home Type
- Condominium
Est. Annual Taxes
- $3,767
Year Built
- Built in 2009
Lot Details
- North Facing Home
- Property is in good condition
HOA Fees
- $313 Monthly HOA Fees
Parking
- 2 Open Parking Spaces
Home Design
- Traditional Architecture
- Flat Roof Shape
- Concrete Perimeter Foundation
- Stucco
Interior Spaces
- 1,360 Sq Ft Home
- Property has 1 Level
- Bay Window
- Living Room
- Dining Room
- Intercom
- Laundry on main level
Kitchen
- Butlers Pantry
- Self-Cleaning Oven
- Dishwasher
- Disposal
Flooring
- Wood
- Wall to Wall Carpet
- Tile or Brick
- Vinyl
Bedrooms and Bathrooms
- 2 Bedrooms
- En-Suite Primary Bedroom
- En-Suite Bathroom
- 2 Full Bathrooms
Outdoor Features
- Exterior Lighting
Schools
- Concord Elementary School
- Garnet Valley Middle School
- Garnet Valley High School
Utilities
- Forced Air Heating and Cooling System
- Heating System Uses Gas
- 100 Amp Service
- Electric Water Heater
Additional Features
- Mobility Improvements
- Energy-Efficient Windows
Listing and Financial Details
- Tax Lot 011-001
- Assessor Parcel Number 13-00-00009-06
Community Details
Overview
- Senior Community
- Association fees include pool(s), common area maintenance, exterior building maintenance, lawn maintenance, snow removal, trash, water, sewer, parking fee, health club, all ground fee, management
- $572 Other One-Time Fees
- 130 Units
- Built by VINTAGE
- Windsor At Glen Mi Subdivision, Amberly Floorplan
Amenities
- Clubhouse
Recreation
Pet Policy
- Pets allowed on a case-by-case basis
Ownership History
Purchase Details
Purchase Details
Map
About Windsor at Glen Mills
Similar Homes in the area
Home Values in the Area
Average Home Value in this Area
Purchase History
| Date | Type | Sale Price | Title Company |
|---|---|---|---|
| Deed | -- | None Listed On Document | |
| Deed | -- | None Listed On Document | |
| Deed | $224,900 | None Available |
Property History
| Date | Event | Price | Change | Sq Ft Price |
|---|---|---|---|---|
| 12/06/2022 12/06/22 | Sold | $255,000 | +2.0% | $188 / Sq Ft |
| 11/07/2022 11/07/22 | For Sale | $249,900 | +25.0% | $184 / Sq Ft |
| 03/31/2015 03/31/15 | Sold | $200,000 | 0.0% | $147 / Sq Ft |
| 09/24/2014 09/24/14 | Pending | -- | -- | -- |
| 09/15/2014 09/15/14 | For Sale | $200,000 | -- | $147 / Sq Ft |
Tax History
| Year | Tax Paid | Tax Assessment Tax Assessment Total Assessment is a certain percentage of the fair market value that is determined by local assessors to be the total taxable value of land and additions on the property. | Land | Improvement |
|---|---|---|---|---|
| 2024 | $4,847 | $212,910 | $67,050 | $145,860 |
| 2023 | $4,727 | $212,910 | $67,050 | $145,860 |
| 2022 | $4,674 | $212,910 | $67,050 | $145,860 |
| 2021 | $7,860 | $212,910 | $67,050 | $145,860 |
| 2020 | $5,680 | $143,736 | $52,490 | $91,246 |
| 2019 | $5,596 | $143,736 | $52,490 | $91,246 |
| 2018 | $5,510 | $143,736 | $0 | $0 |
| 2017 | $5,397 | $143,736 | $0 | $0 |
| 2016 | $789 | $143,736 | $0 | $0 |
| 2015 | $789 | $151,720 | $0 | $0 |
| 2014 | $833 | $151,720 | $0 | $0 |
Source: Bright MLS
MLS Number: 1003081846
APN: 13-00-00009-06
- 244 Baltimore Pike Unit 119
- 244 Baltimore Pike Unit 214
- 244 Baltimore Pike Unit 305
- 12 Dougherty Blvd Unit A5
- 15 Dougherty Blvd Unit P1
- 15 Dougherty Blvd Unit P5
- 5 Ashley Ct Unit 5
- 34 Ashley Ct Unit 34
- 41 Beech Tree Dr
- 120 Fox Valley Ln
- 307 Stanton Ct Unit 307
- 255 Stanton Ct Unit 255
- 284 Stanton Ct Unit 284
- 343 Danbury Ln Unit 343
- 362 Radford Ct Unit 362
- 201 Nottingham Ct
- 6 Mulberry St
- 14 Glenview Rd
- 5 Anvil Ct
- 9 Ivy Ln
