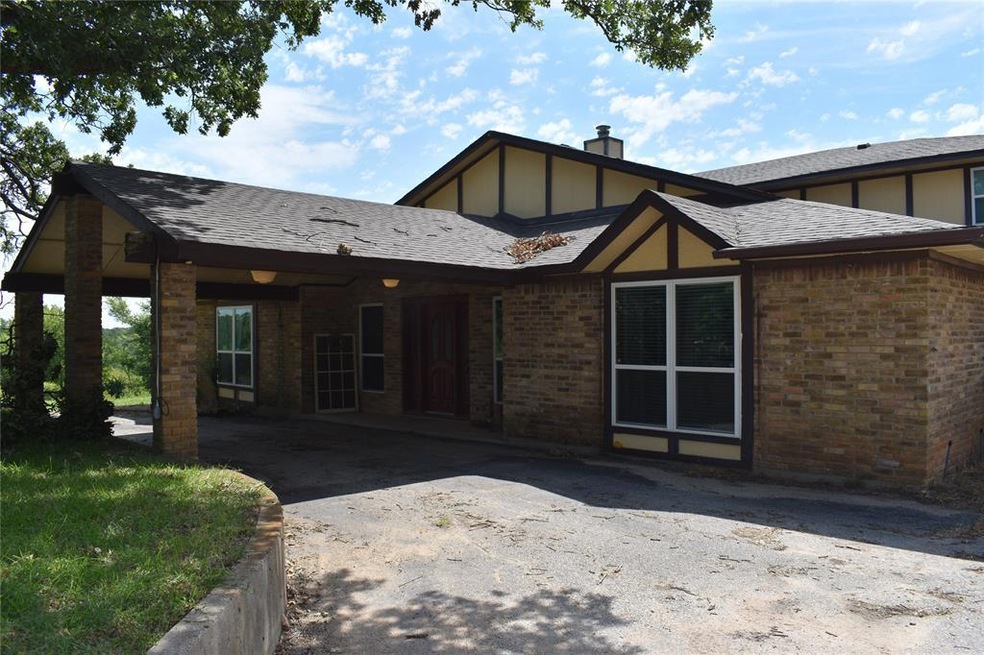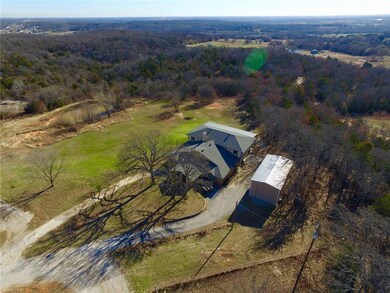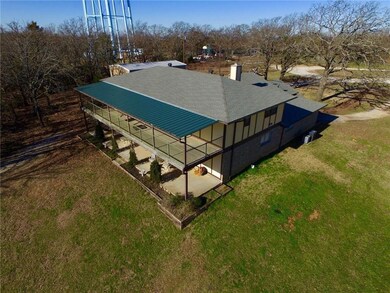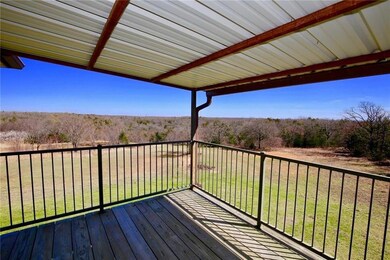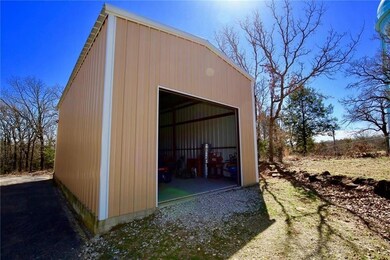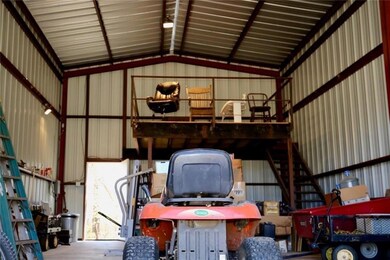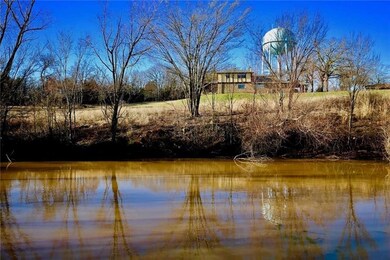
244 Cartwright Hill Ln Gainesville, TX 76240
Highlights
- Vaulted Ceiling
- Circular Driveway
- Paneling
- Double Oven
- 2-Car Garage with one garage door
- Cooling System Mounted In Outer Wall Opening
About This Home
As of October 2020Beautiful 5 bedroom 4.5 bath. 2 living areas, with media room and sitting room upstairs. Media room could be a bedroom. 2 large master bedrooms with walk in closets. All new low E energy efficient windows with transferable warranty.. New roof in April with 30 year 1 time transferable warranty. Sits on 4.26 acres partially wooded with a full pond. Patio in back the length of the house up and down stairs. Be sure to check out the amazing view from upstairs patio. Circle drive with cover in front. Large shop 20x40 with a mezzanine.
Last Agent to Sell the Property
Sheri Andreo
Strategic Realty License #0672794 Listed on: 06/15/2020

Last Buyer's Agent
Sheri Andreo
Strategic Realty License #0672794 Listed on: 06/15/2020

Home Details
Home Type
- Single Family
Est. Annual Taxes
- $5,759
Year Built
- Built in 1984
Lot Details
- 4.26 Acre Lot
Parking
- 2-Car Garage with one garage door
- 1 Carport Space
- Front Facing Garage
- Side Facing Garage
- Garage Door Opener
- Circular Driveway
Home Design
- Brick Exterior Construction
- Slab Foundation
- Composition Roof
- Siding
Interior Spaces
- 4,308 Sq Ft Home
- 2-Story Property
- Paneling
- Vaulted Ceiling
- Fireplace Features Blower Fan
- Gas Log Fireplace
- Brick Fireplace
- Window Treatments
Kitchen
- Double Oven
- Electric Oven
- Built-In Gas Range
- Plumbed For Ice Maker
- Dishwasher
- Disposal
Flooring
- Carpet
- Concrete
- Ceramic Tile
Bedrooms and Bathrooms
- 5 Bedrooms
Schools
- Chalmers Elementary School
- Gainesvill Middle School
- Gainesvill High School
Utilities
- Cooling System Mounted In Outer Wall Opening
- Cooling System Mounted To A Wall/Window
- Central Air
- Floor Furnace
- Wall Furnace
- Individual Gas Meter
- Septic Tank
Community Details
- Cross Timbers Sub Subdivision
Listing and Financial Details
- Tax Lot 15
- Assessor Parcel Number 16463
- $6,818 per year unexempt tax
Ownership History
Purchase Details
Home Financials for this Owner
Home Financials are based on the most recent Mortgage that was taken out on this home.Purchase Details
Home Financials for this Owner
Home Financials are based on the most recent Mortgage that was taken out on this home.Similar Homes in Gainesville, TX
Home Values in the Area
Average Home Value in this Area
Purchase History
| Date | Type | Sale Price | Title Company |
|---|---|---|---|
| Vendors Lien | -- | None Available | |
| Vendors Lien | $181,350 | Fair Texas Title |
Mortgage History
| Date | Status | Loan Amount | Loan Type |
|---|---|---|---|
| Previous Owner | $198,000 | New Conventional | |
| Previous Owner | $181,350 | New Conventional |
Property History
| Date | Event | Price | Change | Sq Ft Price |
|---|---|---|---|---|
| 07/16/2025 07/16/25 | For Sale | $560,000 | +77.8% | $130 / Sq Ft |
| 10/13/2020 10/13/20 | Sold | -- | -- | -- |
| 08/31/2020 08/31/20 | Pending | -- | -- | -- |
| 08/14/2020 08/14/20 | Price Changed | $315,000 | -0.6% | $73 / Sq Ft |
| 08/02/2020 08/02/20 | Price Changed | $317,000 | -0.9% | $74 / Sq Ft |
| 07/19/2020 07/19/20 | Price Changed | $320,000 | -1.5% | $74 / Sq Ft |
| 06/15/2020 06/15/20 | Price Changed | $325,000 | +8.3% | $75 / Sq Ft |
| 06/15/2020 06/15/20 | For Sale | $300,000 | -- | $70 / Sq Ft |
Tax History Compared to Growth
Tax History
| Year | Tax Paid | Tax Assessment Tax Assessment Total Assessment is a certain percentage of the fair market value that is determined by local assessors to be the total taxable value of land and additions on the property. | Land | Improvement |
|---|---|---|---|---|
| 2024 | $5,759 | $486,799 | $125,471 | $361,328 |
| 2023 | $6,272 | $452,587 | $123,308 | $381,807 |
| 2022 | $6,390 | $484,993 | $123,308 | $361,685 |
| 2021 | $7,000 | $370,863 | $83,166 | $287,697 |
| 2020 | $7,500 | $413,518 | $83,166 | $330,352 |
| 2019 | $6,995 | $357,192 | $66,679 | $290,513 |
| 2018 | $6,346 | $316,321 | $56,306 | $260,015 |
| 2017 | $5,913 | $293,640 | $45,786 | $247,854 |
| 2015 | $3,121 | $282,063 | $45,786 | $236,277 |
| 2014 | $3,121 | $280,124 | $45,786 | $234,338 |
Agents Affiliated with this Home
-
Sadee Hodges

Seller's Agent in 2025
Sadee Hodges
Rogers Healy and Associates
(940) 435-2252
22 Total Sales
-
S
Seller's Agent in 2020
Sheri Andreo
Strategic Realty
Map
Source: North Texas Real Estate Information Systems (NTREIS)
MLS Number: 14365867
APN: 16463
- TBD Lot 5 Cr-197
- TBD Lot 3 Cr-147
- TBD Lot 4 Cr-197
- TBD Lot 2 Cr-147
- TBD Lot 1 Cr-147
- 332 County Road 149
- 1448 County Road 123
- 3132 County Road 178
- 419 County Road 174
- 2160 County Road 178
- 8016 U S Hwy 82
- 8016 U S 82
- 8376 E Us Highway 82
- TBD Jrc Rd
- 110 Jrc Rd
- 6647 Fm 678
- 366 County Road 147
- 5794 Fm 678
- 1330 Jrc Rd
- 310 Glenwood St
