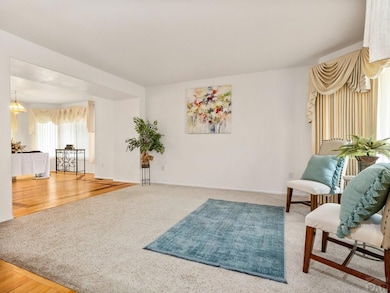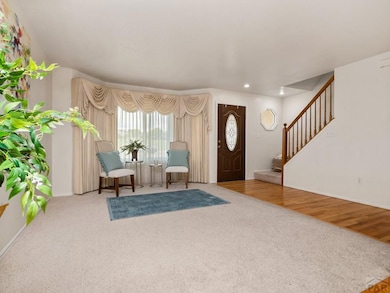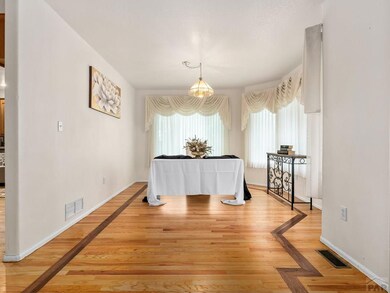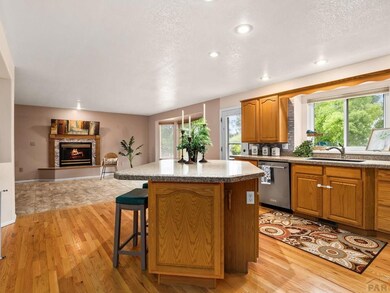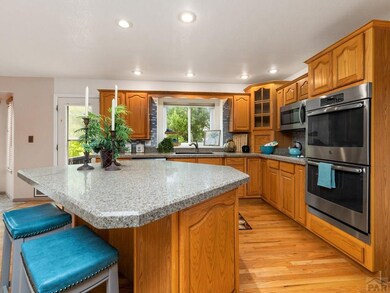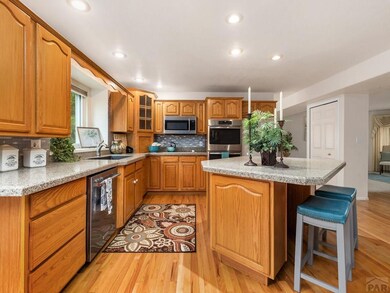
244 Encino Dr Pueblo, CO 81005
El Camino NeighborhoodHighlights
- Mountain View
- Wood Flooring
- Lawn
- Deck
- Granite Countertops
- Covered patio or porch
About This Home
As of July 2025El Camino Beauty – 4 Bed, 4 Bath with Walk-Out Basement & Stunning Outdoor Space. Welcome to this gorgeous 4-bedroom, 4-bathroom home with a 3-car garage, nestled on over a third of an acre in the desirable El Camino neighborhood. From the moment you step outside, you'll feel like you're in your very own private park—complete with mountain views of the Greenhorns, mature landscaping, and space to unwind. Perfect for entertaining or relaxing, this home features a walk-out basement, two spacious decks, and multiple living spaces including a formal dining room, large kitchen, and two family rooms. Upstairs, enjoy a generous primary suite with a luxurious 5-piece bathroom, garden tub, and large walk-in closets—your own private retreat at the end of the day. This home truly offers the best of both worlds—space, comfort, and location. You won't want to miss it! Additional Features - City living with a country feel, located just minutes from shopping, restaurants, and schools. Ideal layout for hosting or multi-generational living. Schedule your private showing today!
Last Agent to Sell the Property
Keller Williams Performance Realty Brokerage Phone: 7195831100 License #FA100074895 Listed on: 06/04/2025

Home Details
Home Type
- Single Family
Est. Annual Taxes
- $2,709
Year Built
- Built in 1999
Lot Details
- 0.36 Acre Lot
- Wood Fence
- Sprinklers on Timer
- Landscaped with Trees
- Lawn
- Property is zoned R-2
HOA Fees
- $4 Monthly HOA Fees
Parking
- 3 Car Attached Garage
- Garage Door Opener
Home Design
- Frame Construction
- Composition Roof
- Stucco
- Lead Paint Disclosure
Interior Spaces
- 2-Story Property
- Ceiling Fan
- Double Pane Windows
- Window Treatments
- Family Room with Fireplace
- Living Room
- Dining Room
- Mountain Views
- Fire and Smoke Detector
- Laundry on upper level
Kitchen
- Double Oven
- Electric Cooktop
- Built-In Microwave
- Dishwasher
- Granite Countertops
Flooring
- Wood
- Carpet
- Laminate
- Tile
Bedrooms and Bathrooms
- 4 Bedrooms
- Walk-In Closet
- 4 Bathrooms
- Soaking Tub
- Walk-in Shower
Finished Basement
- Walk-Out Basement
- Basement Fills Entire Space Under The House
Outdoor Features
- Deck
- Covered patio or porch
- Exterior Lighting
- Shed
Utilities
- Refrigerated Cooling System
- Forced Air Heating System
- Heating System Uses Natural Gas
- Gas Water Heater
Community Details
- Association fees include other-see remarks
- Association Phone (719) 204-3949
- El Camino/La Vista Road Subdivision
Listing and Financial Details
- Exclusions: Staging items and staging curtains
Ownership History
Purchase Details
Home Financials for this Owner
Home Financials are based on the most recent Mortgage that was taken out on this home.Purchase Details
Home Financials for this Owner
Home Financials are based on the most recent Mortgage that was taken out on this home.Purchase Details
Home Financials for this Owner
Home Financials are based on the most recent Mortgage that was taken out on this home.Purchase Details
Purchase Details
Purchase Details
Purchase Details
Purchase Details
Similar Homes in Pueblo, CO
Home Values in the Area
Average Home Value in this Area
Purchase History
| Date | Type | Sale Price | Title Company |
|---|---|---|---|
| Warranty Deed | $509,900 | Fidelity National Title | |
| Warranty Deed | $265,000 | Fahtco | |
| Warranty Deed | $289,900 | Land Title Guarantee Company | |
| Deed | $243,600 | -- | |
| Deed | $32,900 | -- | |
| Deed | $165,000 | -- | |
| Deed | -- | -- | |
| Deed | -- | -- |
Mortgage History
| Date | Status | Loan Amount | Loan Type |
|---|---|---|---|
| Open | $484,405 | New Conventional | |
| Previous Owner | $60,000 | Credit Line Revolving | |
| Previous Owner | $90,000 | Purchase Money Mortgage | |
| Previous Owner | $15,000 | Credit Line Revolving | |
| Previous Owner | $216,000 | Fannie Mae Freddie Mac |
Property History
| Date | Event | Price | Change | Sq Ft Price |
|---|---|---|---|---|
| 07/15/2025 07/15/25 | Sold | $475,000 | -4.8% | $137 / Sq Ft |
| 06/21/2025 06/21/25 | Price Changed | $499,000 | -3.1% | $144 / Sq Ft |
| 06/15/2025 06/15/25 | Price Changed | $514,900 | -1.0% | $149 / Sq Ft |
| 06/04/2025 06/04/25 | Price Changed | $519,900 | +2.0% | $150 / Sq Ft |
| 06/04/2025 06/04/25 | For Sale | $509,900 | 0.0% | $147 / Sq Ft |
| 10/25/2023 10/25/23 | Sold | $509,900 | -1.9% | $152 / Sq Ft |
| 08/29/2023 08/29/23 | For Sale | $519,900 | -- | $155 / Sq Ft |
Tax History Compared to Growth
Tax History
| Year | Tax Paid | Tax Assessment Tax Assessment Total Assessment is a certain percentage of the fair market value that is determined by local assessors to be the total taxable value of land and additions on the property. | Land | Improvement |
|---|---|---|---|---|
| 2024 | $2,709 | $27,690 | -- | -- |
| 2023 | $2,523 | $29,200 | $3,020 | $26,180 |
| 2022 | $2,438 | $24,560 | $3,130 | $21,430 |
| 2021 | $2,516 | $25,270 | $3,220 | $22,050 |
| 2020 | $2,107 | $25,270 | $3,220 | $22,050 |
| 2019 | $2,107 | $20,872 | $2,710 | $18,162 |
| 2018 | $1,814 | $20,014 | $2,729 | $17,285 |
| 2017 | $1,832 | $20,014 | $2,729 | $17,285 |
| 2016 | $1,781 | $19,600 | $3,017 | $16,583 |
| 2015 | $1,774 | $19,600 | $3,017 | $16,583 |
| 2014 | $1,746 | $19,251 | $3,017 | $16,234 |
Agents Affiliated with this Home
-
Lorraine Glach
L
Seller's Agent in 2025
Lorraine Glach
Keller Williams Performance Realty
(719) 778-5432
4 in this area
119 Total Sales
-
Mark Ditkof

Buyer's Agent in 2025
Mark Ditkof
Keller Williams Performance Realty
(719) 696-2028
4 in this area
293 Total Sales
-
Crystal Prutch

Seller's Agent in 2023
Crystal Prutch
eXp Realty, LLC
(719) 252-1437
2 in this area
13 Total Sales
-
Diana Vanriper
D
Buyer's Agent in 2023
Diana Vanriper
Main Street Realty of Pueblo, Inc
(719) 696-9335
4 in this area
53 Total Sales
Map
Source: Pueblo Association of REALTORS®
MLS Number: 232494
APN: 1-5-21-1-05-006
- 24 Redondo Ln
- 30 Altadena Dr
- 212 Bridle Trail
- 9 Glendora Ct
- 82 Portero Dr
- 4 San Marino Ct
- 80 Portero Dr
- 0 Bandera Pkwy Unit REC6780822
- 5235 Mojave Dr
- 48 Sepulveda Dr
- 3933 Elk Ln
- 3914 Bison Ln
- 3945 Sheffield Ln
- 38 Montica Dr
- 3923 Lancaster Dr
- 3935 Fairfield Ln
- 37 Verdosa Dr
- 748 Bandera Pkwy
- 130 Montcalm Dr
- 3523 Possum Ln

