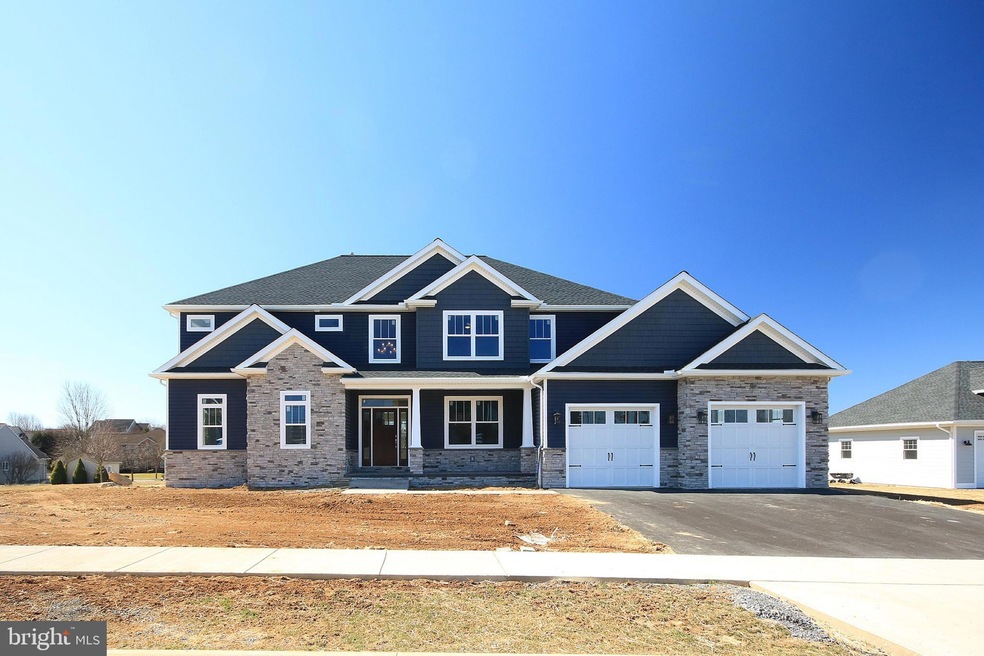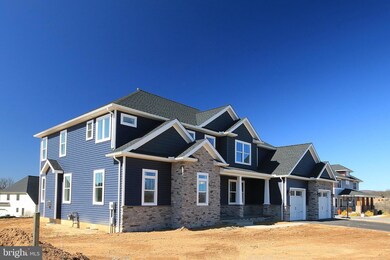
244 Farmhill Dr State College, PA 16801
Highlights
- New Construction
- Gourmet Kitchen
- Craftsman Architecture
- Spring Creek Elementary Rated A
- Open Floorplan
- Wood Flooring
About This Home
As of January 2024Welcome to 244 Farmhill Drive in premier Winfield Heights! Currently under construction with a January 2024 delivery date. The exterior photos in this listing are from a similar home built in 2020 and are not of 244 Farmhill Drive. This GEM Homes craftsman-style home boasts high end finishes, nine foot first floor ceiling height, 6 bedrooms, and 5.5 baths including a first floor bedroom/office and full bath with a tiled shower and frameless glass door. Plentiful light hickory hardwood flooring shines throughout the main floor, stair treads, upstairs hallway and master bedroom. The impressive chef's kitchen features custom, handmade solid-wood white Mission style cabinetry with upper glass cabinets going to the ceiling, a large island with a breakfast bar, a walk-in pantry, quartz countertops, Bosch and GE Profile stainless steel appliances including a 36" 5 burner gas cooktop and a double oven, a walk-in pantry, a tiled backsplash, and undercabinet, pendant and recessed lighting. The sizable dining room with crown molding and chair rail is perfect for entertaining, while the expansive family room with abundant windows, recessed lights, ceiling fan, gas fireplace with stone hearth, and built-in window seats is great for relaxing. Your generous owner's retreat boasts a walk-in closet and a beautiful luxury bath with a furniture grade vanity, quartz countertop, a large tiled shower with a frameless glass door, and a free-standing soaking tub. Relax in the sunroom or on the front porch, or gather on the rear stamped concrete patio. The oversized two car garage provides hobby space, locker built-ins, a utility sink, and has stairs to the unfinished basement. 2 separate gas HVAC systems provide total control and comfort throughout the house. The finished basement boasts a game area with wet bar, a workout room, a spacious family room, a large bedroom with egress window and a full bath. Additional features are a mix of black and brushed gold bath, door and light fixtures, black metal railing balusters, solid core doors, solid closet shelving, framed bath mirrors, and tiled shower and tub surrounds throughout.
Last Agent to Sell the Property
RE/MAX Centre Realty License #RS218863L Listed on: 05/22/2023

Home Details
Home Type
- Single Family
Est. Annual Taxes
- $1,210
Year Built
- Built in 2023 | New Construction
Lot Details
- 0.41 Acre Lot
- Property is in excellent condition
- Property is zoned R1
HOA Fees
- $17 Monthly HOA Fees
Parking
- 2 Car Direct Access Garage
- 4 Driveway Spaces
- Oversized Parking
- Garage Door Opener
Home Design
- Craftsman Architecture
- Traditional Architecture
- Poured Concrete
- Architectural Shingle Roof
- Stone Siding
- Vinyl Siding
- Active Radon Mitigation
- Concrete Perimeter Foundation
Interior Spaces
- Property has 2 Levels
- Open Floorplan
- Wet Bar
- Built-In Features
- Chair Railings
- Crown Molding
- Ceiling Fan
- Stone Fireplace
- Fireplace Mantel
- Gas Fireplace
- Mud Room
- Entrance Foyer
- Family Room Off Kitchen
- Formal Dining Room
- Game Room
- Sun or Florida Room
- Home Gym
Kitchen
- Gourmet Kitchen
- <<doubleOvenToken>>
- Cooktop<<rangeHoodToken>>
- Dishwasher
- Stainless Steel Appliances
- Upgraded Countertops
Flooring
- Wood
- Carpet
- Ceramic Tile
- Luxury Vinyl Tile
Bedrooms and Bathrooms
- En-Suite Primary Bedroom
- En-Suite Bathroom
- Walk-In Closet
- Soaking Tub
Laundry
- Laundry Room
- Laundry on main level
Partially Finished Basement
- Basement Fills Entire Space Under The House
- Garage Access
Outdoor Features
- Patio
- Porch
Schools
- Spring Creek Elementary School
- Mount Nittany Middle School
- State College Area High School
Utilities
- Forced Air Heating and Cooling System
- 200+ Amp Service
- Electric Water Heater
Community Details
- $250 Capital Contribution Fee
- Association fees include insurance, common area maintenance
- Winfield Heights Subdivision
Listing and Financial Details
- Assessor Parcel Number 19-004A,370-,0000-
Ownership History
Purchase Details
Purchase Details
Home Financials for this Owner
Home Financials are based on the most recent Mortgage that was taken out on this home.Purchase Details
Home Financials for this Owner
Home Financials are based on the most recent Mortgage that was taken out on this home.Similar Homes in State College, PA
Home Values in the Area
Average Home Value in this Area
Purchase History
| Date | Type | Sale Price | Title Company |
|---|---|---|---|
| Deed | $200,000 | None Listed On Document | |
| Deed | $1,059,170 | None Listed On Document | |
| Deed | $1,059,170 | None Listed On Document | |
| Deed | $155,000 | Nittany Settlement Company |
Mortgage History
| Date | Status | Loan Amount | Loan Type |
|---|---|---|---|
| Previous Owner | $709,170 | New Conventional |
Property History
| Date | Event | Price | Change | Sq Ft Price |
|---|---|---|---|---|
| 01/22/2024 01/22/24 | Sold | $1,059,170 | +8.0% | $218 / Sq Ft |
| 07/27/2023 07/27/23 | Pending | -- | -- | -- |
| 05/22/2023 05/22/23 | For Sale | $981,000 | +532.9% | $202 / Sq Ft |
| 03/31/2021 03/31/21 | Sold | $155,000 | 0.0% | -- |
| 01/06/2021 01/06/21 | Pending | -- | -- | -- |
| 08/24/2018 08/24/18 | For Sale | $155,000 | -- | -- |
Tax History Compared to Growth
Tax History
| Year | Tax Paid | Tax Assessment Tax Assessment Total Assessment is a certain percentage of the fair market value that is determined by local assessors to be the total taxable value of land and additions on the property. | Land | Improvement |
|---|---|---|---|---|
| 2025 | $10,537 | $162,455 | $19,645 | $142,810 |
| 2024 | $1,210 | $19,645 | $19,645 | $0 |
| 2023 | $1,210 | $19,645 | $19,645 | $0 |
| 2022 | $1,179 | $19,645 | $19,645 | $0 |
| 2021 | $0 | $0 | $0 | $0 |
| 2020 | $0 | $0 | $0 | $0 |
| 2019 | $0 | $0 | $0 | $0 |
Agents Affiliated with this Home
-
Steven Bodner

Seller's Agent in 2024
Steven Bodner
RE/MAX
(814) 360-2924
63 in this area
393 Total Sales
-
Barb Alpert

Buyer's Agent in 2024
Barb Alpert
Kissinger, Bigatel & Brower
(814) 360-5742
13 in this area
102 Total Sales
-
M
Seller's Agent in 2021
Marcia Martsolf-Miller
RE/MAX
Map
Source: Bright MLS
MLS Number: PACE2506306
APN: 19-004A-370-0000
- 211 Farmhill Dr
- 217 Farmhill Dr
- 250 Holly Ridge Dr
- 423 Farmhill Dr
- 429 Farmhill Dr
- 124 Primrose Ct
- ON 1st Ave
- 246 1st Ave
- 137 October Dr
- 300 Matilda Ave
- 330 Trout Rd
- 120 Creekside Dr
- 401 1st Ave
- 614 Pike St
- 124 Grandview Rd
- 696 Wayne St
- 800 Thompson St
- 241 Whitehill St
- 1000 Cortland Dr
- 124 Boalsburg Rd






