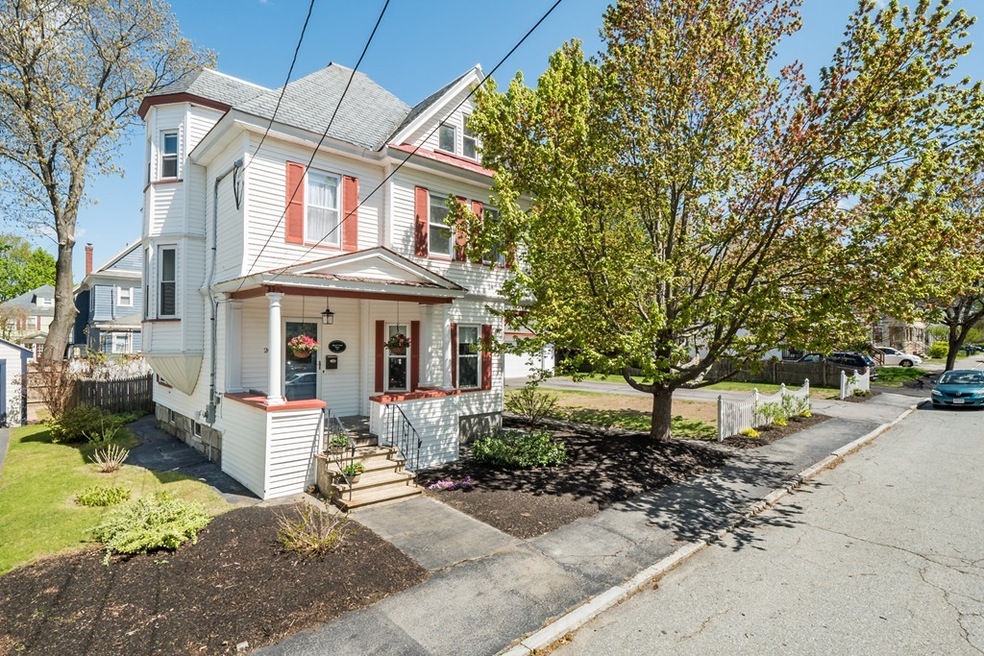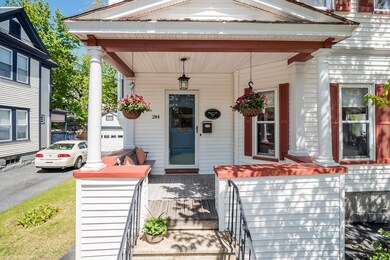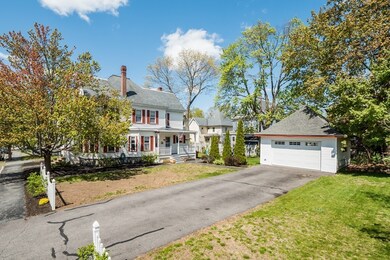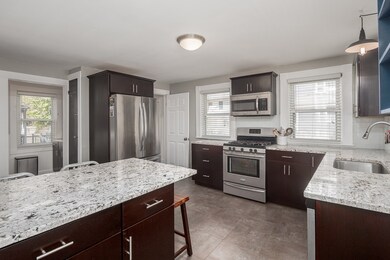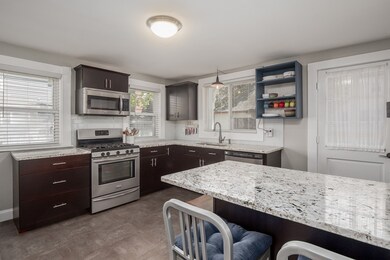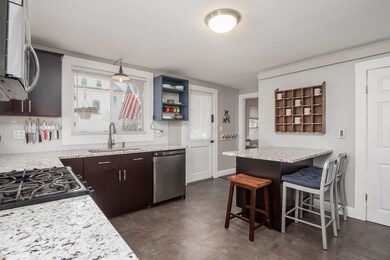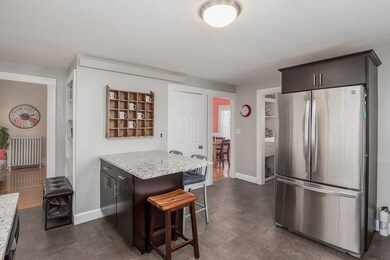
244 Gibson St Lowell, MA 01851
Highlands NeighborhoodEstimated Value: $498,000 - $658,000
Highlights
- Wood Flooring
- Covered Deck
- Heating System Uses Steam
- Porch
About This Home
As of June 2020Welcome home to this charming Victorian in the Highlands. Nothing to do but move in, you'll enjoy this large level lot with plenty of parking, a 2 car garage, and plenty of outdoor space. Plenty of character with original hardwood floors, custom built-ins, and a modern updated kitchen with granite countertops and stainless steel appliances. This home offers expansion opportunity in the attic, which could be converted to more living space if desired by the new owner. Close proximity to major highways, and Tyler Park.
Home Details
Home Type
- Single Family
Est. Annual Taxes
- $6,140
Year Built
- Built in 1890
Lot Details
- 8,276
Parking
- 2 Car Garage
Outdoor Features
- Covered Deck
- Porch
Utilities
- Heating System Uses Steam
- Heating System Uses Gas
- Natural Gas Water Heater
Additional Features
- Range
- Wood Flooring
- Basement
Ownership History
Purchase Details
Home Financials for this Owner
Home Financials are based on the most recent Mortgage that was taken out on this home.Purchase Details
Home Financials for this Owner
Home Financials are based on the most recent Mortgage that was taken out on this home.Purchase Details
Home Financials for this Owner
Home Financials are based on the most recent Mortgage that was taken out on this home.Purchase Details
Purchase Details
Similar Homes in Lowell, MA
Home Values in the Area
Average Home Value in this Area
Purchase History
| Date | Buyer | Sale Price | Title Company |
|---|---|---|---|
| Pelletier Jacob | -- | None Available | |
| Pelletier Jacob | -- | None Available | |
| Pelletier Jacob | $435,000 | None Available | |
| Hans Ravinder S | $242,000 | -- | |
| Edwards Adriel J | $159,300 | -- | |
| Edwards Adriel J | $159,300 | -- | |
| Boudreau Dennis J | $95,000 | -- | |
| Boudreau Dennis J | $95,000 | -- |
Mortgage History
| Date | Status | Borrower | Loan Amount |
|---|---|---|---|
| Open | Nowoswiat Carolyn | $402,148 | |
| Closed | Pelletier Jacob | $402,148 | |
| Previous Owner | Pelletier Jacob | $405,000 | |
| Previous Owner | Hans Ravinder S | $38,000 | |
| Previous Owner | Hans Ravinder S | $182,000 | |
| Previous Owner | Boudreau Dennis J | $157,000 |
Property History
| Date | Event | Price | Change | Sq Ft Price |
|---|---|---|---|---|
| 06/19/2020 06/19/20 | Sold | $435,000 | +3.6% | $226 / Sq Ft |
| 05/18/2020 05/18/20 | Pending | -- | -- | -- |
| 05/14/2020 05/14/20 | For Sale | $419,900 | +73.5% | $218 / Sq Ft |
| 11/02/2012 11/02/12 | Sold | $242,000 | -2.8% | $120 / Sq Ft |
| 09/15/2012 09/15/12 | Pending | -- | -- | -- |
| 09/03/2012 09/03/12 | For Sale | $249,000 | +2.9% | $123 / Sq Ft |
| 08/31/2012 08/31/12 | Off Market | $242,000 | -- | -- |
| 08/13/2012 08/13/12 | Price Changed | $249,000 | -2.7% | $123 / Sq Ft |
| 06/28/2012 06/28/12 | Price Changed | $255,900 | -1.2% | $126 / Sq Ft |
| 04/08/2012 04/08/12 | For Sale | $259,000 | -- | $128 / Sq Ft |
Tax History Compared to Growth
Tax History
| Year | Tax Paid | Tax Assessment Tax Assessment Total Assessment is a certain percentage of the fair market value that is determined by local assessors to be the total taxable value of land and additions on the property. | Land | Improvement |
|---|---|---|---|---|
| 2025 | $6,140 | $534,800 | $183,600 | $351,200 |
| 2024 | $6,006 | $504,300 | $173,100 | $331,200 |
| 2023 | $5,659 | $455,600 | $150,500 | $305,100 |
| 2022 | $5,365 | $422,800 | $136,900 | $285,900 |
| 2021 | $5,010 | $372,200 | $119,100 | $253,100 |
| 2020 | $4,711 | $352,600 | $112,600 | $240,000 |
| 2019 | $4,580 | $326,200 | $109,300 | $216,900 |
| 2018 | $4,480 | $311,300 | $104,100 | $207,200 |
| 2017 | $4,152 | $278,300 | $86,100 | $192,200 |
| 2016 | $3,913 | $258,100 | $81,900 | $176,200 |
| 2015 | $3,796 | $245,200 | $81,900 | $163,300 |
| 2013 | $3,577 | $238,300 | $95,800 | $142,500 |
Agents Affiliated with this Home
-
Nancy Rogers

Seller's Agent in 2020
Nancy Rogers
Laer Realty
(978) 251-8221
19 in this area
247 Total Sales
-
Paul Coleman

Buyer's Agent in 2020
Paul Coleman
Lamacchia Realty, Inc.
(857) 998-9623
2 in this area
150 Total Sales
-

Seller's Agent in 2012
Anthony Giglio
eXp Realty
(612) 513-0755
182 Total Sales
-

Buyer's Agent in 2012
Victoria Collins
Coldwell Banker Realty - Westford
(978) 758-0309
Map
Source: MLS Property Information Network (MLS PIN)
MLS Number: 72656528
APN: LOWE-000089-002620-000244
- 21 Florence Ave
- 271 Gibson St
- 305 Pine St Unit 18
- 11 Florence Rd
- 20 Walden St
- 97 Livingston Ave
- 23 Shawmut Ave
- 17 Morey St
- 35 Morey St
- 342 Stevens St
- 1280 Middlesex St Unit 6
- 1280 Middlesex St Unit 4
- 1280 Middlesex St Unit 5
- 1280 Middlesex St Unit 2
- 1280 Middlesex St Unit 3
- 1280 Middlesex St Unit 1
- 1311 Middlesex St
- 68 Dover St Unit 4
- 30 Caleb St
- 114 Warwick St
