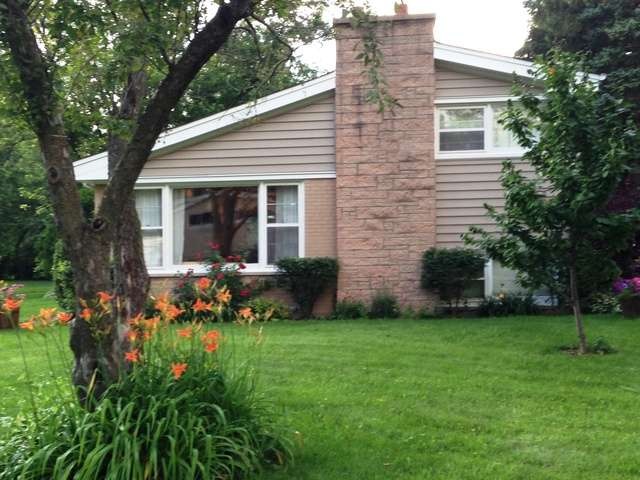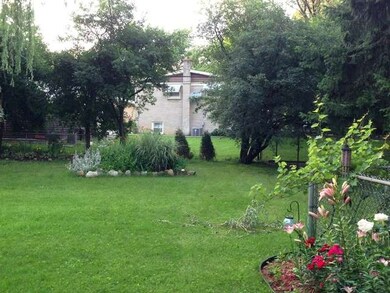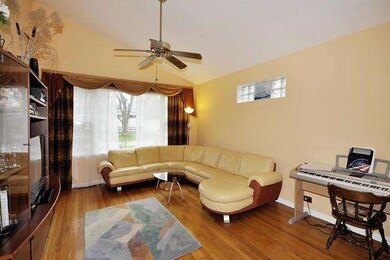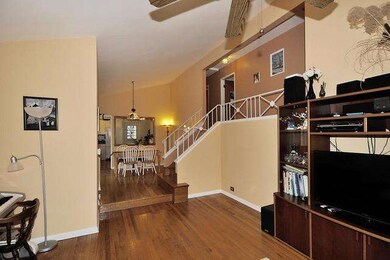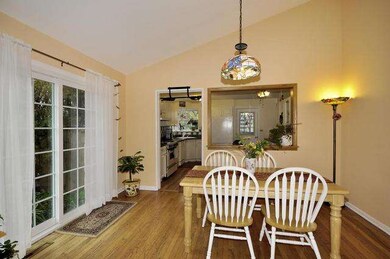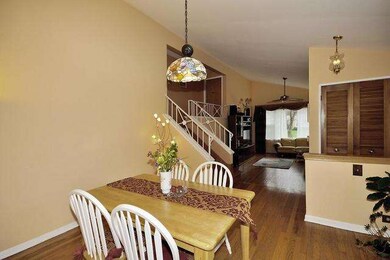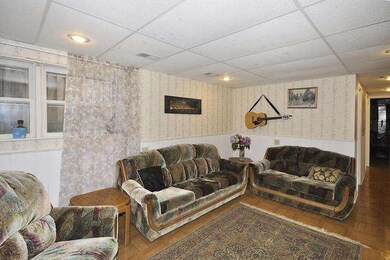244 Glendale Rd Glenview, IL 60025
Highlights
- Formal Dining Room
- Maine East High School Rated A
- Central Air
About This Home
As of October 2018LOCATION, LOCATION, LOCATION!! CLOSE TO SHOPPING, TRANSPORTATION, PARKS,SCHOOLS & ALL MAJOR HWYS!! BEAUTIFUL BRICK SPLIT LEVEL FEATURES LARGE ROOMS WITH AN OPEN FLOOR PLAN, HARDWOOD FLOORS, VAULTED CEILINGS, UPDATED KITCHEN & BATHS, NEWER SLIDING GLASS DOOR. TASTEFULLY DECORATED, VERY NEUTRAL, ALL ON A BEAUTIFUL LARGE LOT, PLENTY OF ROOM TO ADD A GARAGE AND STILL HAVE A GREAT BACKYARD!!!
Last Buyer's Agent
Paul Rogalla
Coldwell Banker Realty License #475130156
Property Details
Home Type
- Other
Est. Annual Taxes
- $7,305
Year Built
- 1959
Parking
- Side Driveway
Home Design
- Brick Exterior Construction
- Slab Foundation
- Asphalt Shingled Roof
Kitchen
- Oven or Range
- Dishwasher
Laundry
- Dryer
- Washer
Finished Basement
- Partial Basement
- Finished Basement Bathroom
Schools
- Washington Elementary School
- Maine East High School
Additional Features
- Formal Dining Room
- Central Air
Ownership History
Purchase Details
Home Financials for this Owner
Home Financials are based on the most recent Mortgage that was taken out on this home.Purchase Details
Home Financials for this Owner
Home Financials are based on the most recent Mortgage that was taken out on this home.Purchase Details
Home Financials for this Owner
Home Financials are based on the most recent Mortgage that was taken out on this home.Purchase Details
Home Financials for this Owner
Home Financials are based on the most recent Mortgage that was taken out on this home.Purchase Details
Home Financials for this Owner
Home Financials are based on the most recent Mortgage that was taken out on this home.Purchase Details
Home Financials for this Owner
Home Financials are based on the most recent Mortgage that was taken out on this home.Purchase Details
Home Financials for this Owner
Home Financials are based on the most recent Mortgage that was taken out on this home.Map
Home Values in the Area
Average Home Value in this Area
Purchase History
| Date | Type | Sale Price | Title Company |
|---|---|---|---|
| Warranty Deed | $292,000 | Chicago Title | |
| Warranty Deed | $295,000 | Chicago Title | |
| Warranty Deed | $298,000 | Ct | |
| Interfamily Deed Transfer | -- | None Available | |
| Interfamily Deed Transfer | -- | Residential Title Services | |
| Interfamily Deed Transfer | -- | -- | |
| Warranty Deed | $175,000 | -- |
Mortgage History
| Date | Status | Loan Amount | Loan Type |
|---|---|---|---|
| Open | $269,500 | New Conventional | |
| Closed | $277,400 | New Conventional | |
| Previous Owner | $236,000 | New Conventional | |
| Previous Owner | $307,834 | VA | |
| Previous Owner | $239,500 | New Conventional | |
| Previous Owner | $244,000 | New Conventional | |
| Previous Owner | $250,500 | New Conventional | |
| Previous Owner | $252,000 | Unknown | |
| Previous Owner | $252,750 | Unknown | |
| Previous Owner | $252,750 | New Conventional | |
| Previous Owner | $255,000 | Unknown | |
| Previous Owner | $256,000 | Fannie Mae Freddie Mac | |
| Previous Owner | $256,000 | Fannie Mae Freddie Mac | |
| Previous Owner | $256,000 | Fannie Mae Freddie Mac | |
| Previous Owner | $256,000 | New Conventional | |
| Previous Owner | $130,000 | Unknown | |
| Previous Owner | $129,000 | Unknown | |
| Previous Owner | $140,000 | No Value Available |
Property History
| Date | Event | Price | Change | Sq Ft Price |
|---|---|---|---|---|
| 10/12/2018 10/12/18 | Sold | $292,000 | -2.0% | $214 / Sq Ft |
| 07/03/2018 07/03/18 | Pending | -- | -- | -- |
| 06/21/2018 06/21/18 | For Sale | $298,000 | +1.0% | $219 / Sq Ft |
| 07/27/2016 07/27/16 | Sold | $295,000 | -6.3% | $216 / Sq Ft |
| 06/27/2016 06/27/16 | Pending | -- | -- | -- |
| 05/18/2016 05/18/16 | For Sale | $315,000 | 0.0% | $231 / Sq Ft |
| 05/07/2016 05/07/16 | Pending | -- | -- | -- |
| 04/20/2016 04/20/16 | Price Changed | $315,000 | -3.3% | $231 / Sq Ft |
| 03/18/2016 03/18/16 | For Sale | $325,900 | +9.4% | $239 / Sq Ft |
| 09/30/2013 09/30/13 | Sold | $298,000 | -5.7% | $219 / Sq Ft |
| 07/18/2013 07/18/13 | Pending | -- | -- | -- |
| 07/03/2013 07/03/13 | Price Changed | $315,900 | -2.8% | $232 / Sq Ft |
| 04/24/2013 04/24/13 | For Sale | $324,900 | -- | $238 / Sq Ft |
Tax History
| Year | Tax Paid | Tax Assessment Tax Assessment Total Assessment is a certain percentage of the fair market value that is determined by local assessors to be the total taxable value of land and additions on the property. | Land | Improvement |
|---|---|---|---|---|
| 2024 | $7,305 | $34,000 | $11,262 | $22,738 |
| 2023 | $7,305 | $34,000 | $11,262 | $22,738 |
| 2022 | $7,305 | $34,000 | $11,262 | $22,738 |
| 2021 | $5,623 | $23,068 | $9,653 | $13,415 |
| 2020 | $5,526 | $23,068 | $9,653 | $13,415 |
| 2019 | $7,129 | $29,200 | $9,653 | $19,547 |
| 2018 | $7,433 | $27,540 | $8,312 | $19,228 |
| 2017 | $7,261 | $27,540 | $8,312 | $19,228 |
| 2016 | $6,818 | $27,540 | $8,312 | $19,228 |
| 2015 | $6,570 | $24,120 | $6,971 | $17,149 |
| 2014 | $6,381 | $24,120 | $6,971 | $17,149 |
| 2013 | $5,580 | $24,120 | $6,971 | $17,149 |
Source: Midwest Real Estate Data (MRED)
MLS Number: MRD08324699
APN: 09-11-110-020-0000
- 9810 N Lauren Ln
- 418 Warren Rd
- 8664 Gregory Ln Unit E
- 419 Glenshire Rd
- 528 Glendale Rd
- 521 Glenshire Rd
- 530 Hazelwood Ln
- 535 Hazelwood Ln
- 2736 Helen Dr
- 9450 Greenwood Ave
- 616 Glendale Rd
- 533 Cherry Ln
- 8001 W Courte Dr Unit E307
- 610 Greendale Rd
- 8928 Steven Dr Unit 2F
- 8928 Steven Dr Unit 1A
- 8801 W Golf Rd Unit 10C
- 8801 W Golf Rd Unit 6J
- 8801 W Golf Rd Unit 12B
- 8801 W Golf Rd Unit 7G
