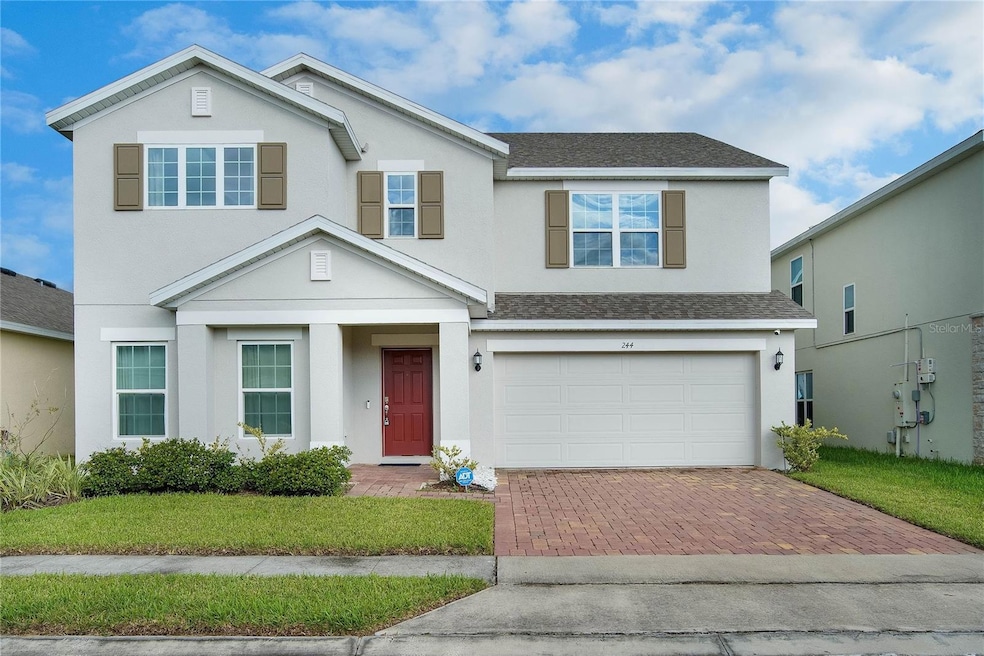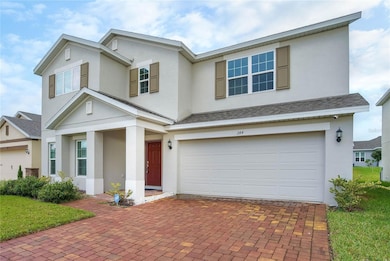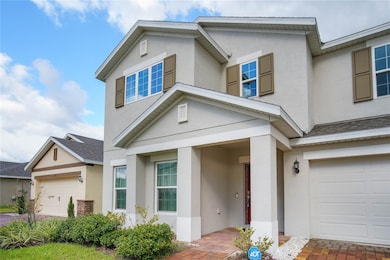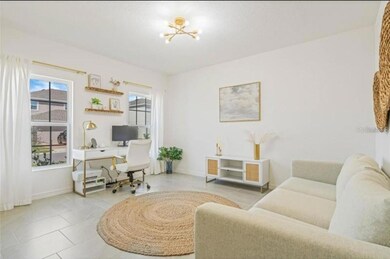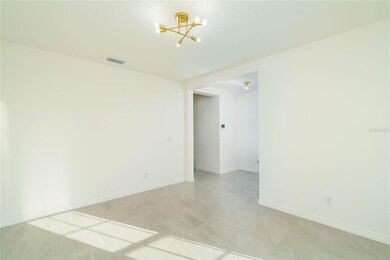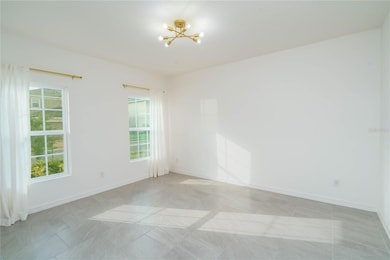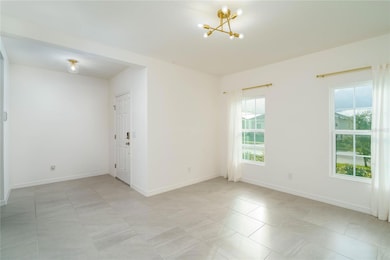244 Hamlet Loop Davenport, FL 33837
Estimated payment $3,124/month
Highlights
- Open Floorplan
- Den
- 2 Car Attached Garage
- Loft
- Covered Patio or Porch
- Walk-In Closet
About This Home
Motivated Seller!! This spacious 2022-built, unfurnished 5-bedroom, 3-bath home offers over 3,100 sq ft of luxurious living space. Designed for comfort and entertainment, the home features a bonus room and an extended loft—perfect for gatherings, work, or relaxation.
Upon entry, you're welcomed by a versatile bonus room ideal for an office, playroom, or additional bedroom. The open floor plan flows into the dining area with modern pendant lighting and a fully equipped kitchen with stainless steel appliances. The main floor also includes a bedroom and full bath, providing excellent privacy for guests. Upstairs, enjoy the expansive extended loft, three additional bedrooms, and a split bathroom with a double vanity. The oversized primary suite offers room for a seating area and includes an ensuite bath with a frameless glass shower and digital controls for a spa-like experience. Outdoor security cameras provide added peace of mind. Conveniently located just 25 minutes from Disney and minutes from Posner Park shopping and dining.
Seller is open to offering up to $10,000 in seller credit with a strong offer—terms are negotiable. Ask your realtor hownyou can save 1% off your interest rate! Schedule your showing today!
Listing Agent
OLYMPUS EXECUTIVE REALTY INC Brokerage Phone: 407-469-0090 License #3323682 Listed on: 10/19/2025
Home Details
Home Type
- Single Family
Est. Annual Taxes
- $5,526
Year Built
- Built in 2022
Lot Details
- 5,750 Sq Ft Lot
- West Facing Home
- Metered Sprinkler System
HOA Fees
- $80 Monthly HOA Fees
Parking
- 2 Car Attached Garage
- Driveway
Home Design
- Block Foundation
- Shingle Roof
- Stucco
Interior Spaces
- 3,219 Sq Ft Home
- 2-Story Property
- Open Floorplan
- Pendant Lighting
- Sliding Doors
- Living Room
- Den
- Loft
- Walk-Up Access
Kitchen
- Range with Range Hood
- Microwave
- Dishwasher
- Disposal
Flooring
- Carpet
- Ceramic Tile
Bedrooms and Bathrooms
- 5 Bedrooms
- Primary Bedroom Upstairs
- Split Bedroom Floorplan
- Walk-In Closet
- 3 Full Bathrooms
Laundry
- Laundry Room
- Dryer
- Washer
Outdoor Features
- Covered Patio or Porch
- Exterior Lighting
Schools
- Loughman Oaks Elementary School
- Boone Middle School
- Davenport High School
Utilities
- Central Heating and Cooling System
Community Details
- Evergreen Lifestyle Management Association, Phone Number (877) 221-6919
- Built by Landsea
- Greenfield Village Ph II Subdivision
Listing and Financial Details
- Visit Down Payment Resource Website
- Legal Lot and Block 140 / D
- Assessor Parcel Number 27-26-12-703511-041400
Map
Home Values in the Area
Average Home Value in this Area
Tax History
| Year | Tax Paid | Tax Assessment Tax Assessment Total Assessment is a certain percentage of the fair market value that is determined by local assessors to be the total taxable value of land and additions on the property. | Land | Improvement |
|---|---|---|---|---|
| 2025 | $5,526 | $396,013 | $60,000 | $336,013 |
| 2024 | $5,812 | $379,039 | $60,000 | $319,039 |
| 2023 | $5,812 | $406,723 | $58,000 | $348,723 |
| 2022 | $827 | $48,000 | $48,000 | $0 |
| 2021 | $0 | $32 | $32 | $0 |
Property History
| Date | Event | Price | List to Sale | Price per Sq Ft |
|---|---|---|---|---|
| 11/25/2025 11/25/25 | Price Changed | $499,000 | -2.2% | $155 / Sq Ft |
| 10/19/2025 10/19/25 | For Sale | $509,999 | 0.0% | $158 / Sq Ft |
| 10/01/2024 10/01/24 | Rented | $2,900 | 0.0% | -- |
| 09/02/2024 09/02/24 | Under Contract | -- | -- | -- |
| 08/25/2024 08/25/24 | Price Changed | $2,900 | -3.3% | $1 / Sq Ft |
| 07/27/2024 07/27/24 | Price Changed | $3,000 | -6.3% | $1 / Sq Ft |
| 07/13/2024 07/13/24 | For Rent | $3,200 | -- | -- |
Purchase History
| Date | Type | Sale Price | Title Company |
|---|---|---|---|
| Warranty Deed | $450,800 | First American Mortgage Soluti |
Mortgage History
| Date | Status | Loan Amount | Loan Type |
|---|---|---|---|
| Open | $405,550 | New Conventional |
Source: Stellar MLS
MLS Number: G5103509
APN: 27-26-12-703511-041400
- 751 Campo Ln
- 608 Meadow Bend Dr
- 596 Meadow Bend Dr
- 185 Hamlet Loop
- 573 Viola Dr
- 813 Marcel Loop
- 861 Grazie Loop
- 683 Campo Ln
- 0 Us Highway 547 Hwy Unit MFRP4932897
- 136 Hamlet Loop
- 458 Hamlet Loop
- 624 Sardinia Cir
- 470 Hamlet Loop
- 141 Hamlet Loop
- 401 Miro Dr
- 603 Fortuna Dr
- 101 Stella Pass
- 157 Primrose Dr
- 209 Rosso Dr
- 219 Rosso Dr
- 257 Hamlet Loop
- 588 Meadow Bend Dr
- 727 Benjamin Trail
- 118 Miro Dr
- 216 Viola Dr
- 652 Samuel Place
- 203 Granada Blvd
- 131 Primrose Dr
- 228 Primrose Dr
- 539 Potere Dr
- 146 Rosso Dr
- 340 Rosso Dr
- 525 Paloma Dr
- 421 Cabello Dr Unit ID1259828P
- 234 Annabelle Way
- 246 Annabelle Way
- 935 Benjamin Trail
- 129 Ponte Vedra Dr
- 1171 Sand Torch Cir
- 322 Annabelle Way
