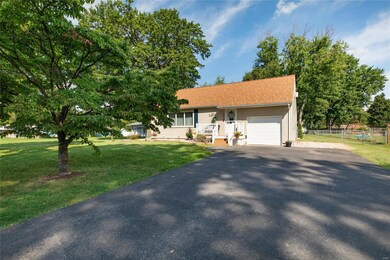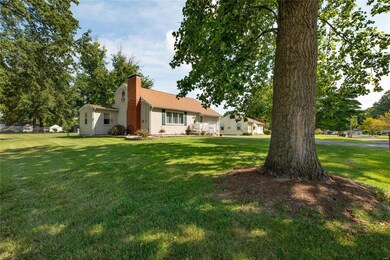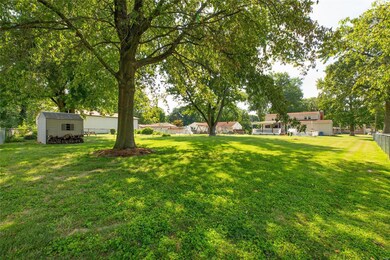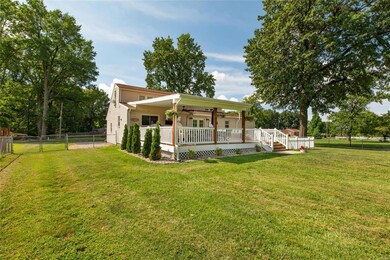
244 Hi Pointe Place East Alton, IL 62024
Highlights
- 0.48 Acre Lot
- 1 Car Attached Garage
- Forced Air Heating System
- Wood Flooring
- Shed
- Fenced
About This Home
As of May 2025Welcome to 244 Hi Pointe - a cozy 3 bedroom, 2 bath home ready to be enjoyed by a new owner! The sellers have been busy improving the home over the past few years! Updates include a new furnace in 2017, new gutters/guards in 2018, new kitchen appliances in 2019, new quartz counter tops in 2020, new a/c in 2020, finished the family room in the basement in 2020, and added an overhang over the large deck! The backyard is fully fenced and is a perfect spot to entertain friends and family. Other features include hardwood floors, updated vinyl windows, wood burning fireplace in the living room, and the kitchen appliances are included! Ring door bell on the front door - schedule your appointment today!
Last Agent to Sell the Property
RE/MAX Alliance License #471001881 Listed on: 08/23/2024

Home Details
Home Type
- Single Family
Est. Annual Taxes
- $4,126
Year Built
- Built in 1952
Lot Details
- 0.48 Acre Lot
- Fenced
Parking
- 1 Car Attached Garage
Home Design
- Vinyl Siding
Interior Spaces
- 1.5-Story Property
- Wood Burning Fireplace
- Tilt-In Windows
- Wood Flooring
- Partially Finished Basement
- Basement Fills Entire Space Under The House
Kitchen
- Range
- Microwave
- Dishwasher
Bedrooms and Bathrooms
- 3 Bedrooms
Schools
- East Alton-Wood River Dist 14 Elementary And Middle School
- East Alton/Wood River High School
Additional Features
- Shed
- Forced Air Heating System
Listing and Financial Details
- Assessor Parcel Number 18-2-08-15-18-301-013
Ownership History
Purchase Details
Home Financials for this Owner
Home Financials are based on the most recent Mortgage that was taken out on this home.Purchase Details
Home Financials for this Owner
Home Financials are based on the most recent Mortgage that was taken out on this home.Purchase Details
Home Financials for this Owner
Home Financials are based on the most recent Mortgage that was taken out on this home.Purchase Details
Home Financials for this Owner
Home Financials are based on the most recent Mortgage that was taken out on this home.Similar Homes in East Alton, IL
Home Values in the Area
Average Home Value in this Area
Purchase History
| Date | Type | Sale Price | Title Company |
|---|---|---|---|
| Warranty Deed | $240,000 | Serenity Title & Escrow Ltd | |
| Warranty Deed | $215,000 | Serenity Title & Escrow | |
| Warranty Deed | $127,000 | Serenity Title & Escrow | |
| Joint Tenancy Deed | $90,000 | Premier Title & Escrow Co |
Mortgage History
| Date | Status | Loan Amount | Loan Type |
|---|---|---|---|
| Open | $228,000 | New Conventional | |
| Previous Owner | $124,699 | FHA | |
| Previous Owner | $84,500 | Unknown | |
| Previous Owner | $90,000 | Purchase Money Mortgage | |
| Previous Owner | $3,000 | Unknown |
Property History
| Date | Event | Price | Change | Sq Ft Price |
|---|---|---|---|---|
| 05/23/2025 05/23/25 | Sold | $240,000 | +0.4% | $117 / Sq Ft |
| 04/29/2025 04/29/25 | Pending | -- | -- | -- |
| 04/23/2025 04/23/25 | For Sale | $239,000 | -0.4% | $116 / Sq Ft |
| 04/21/2025 04/21/25 | Off Market | $240,000 | -- | -- |
| 10/02/2024 10/02/24 | Sold | $215,000 | +2.4% | $104 / Sq Ft |
| 08/26/2024 08/26/24 | Pending | -- | -- | -- |
| 08/23/2024 08/23/24 | For Sale | $210,000 | -2.3% | $102 / Sq Ft |
| 08/20/2024 08/20/24 | Off Market | $215,000 | -- | -- |
| 04/28/2017 04/28/17 | Sold | $127,000 | -2.2% | $71 / Sq Ft |
| 04/05/2017 04/05/17 | Pending | -- | -- | -- |
| 03/01/2017 03/01/17 | Price Changed | $129,900 | -7.1% | $72 / Sq Ft |
| 01/30/2017 01/30/17 | For Sale | $139,900 | -- | $78 / Sq Ft |
Tax History Compared to Growth
Tax History
| Year | Tax Paid | Tax Assessment Tax Assessment Total Assessment is a certain percentage of the fair market value that is determined by local assessors to be the total taxable value of land and additions on the property. | Land | Improvement |
|---|---|---|---|---|
| 2023 | $4,126 | $45,650 | $6,970 | $38,680 |
| 2022 | $4,126 | $42,130 | $6,430 | $35,700 |
| 2021 | $3,499 | $39,260 | $5,990 | $33,270 |
| 2020 | $3,367 | $37,810 | $5,770 | $32,040 |
| 2019 | $3,316 | $36,690 | $5,600 | $31,090 |
| 2018 | $2,882 | $29,510 | $5,320 | $24,190 |
| 2017 | $2,701 | $28,800 | $5,190 | $23,610 |
| 2016 | $2,651 | $28,800 | $5,190 | $23,610 |
| 2015 | $2,538 | $28,500 | $5,140 | $23,360 |
| 2014 | $2,538 | $28,500 | $5,140 | $23,360 |
| 2013 | $2,538 | $28,910 | $5,210 | $23,700 |
Agents Affiliated with this Home
-
Lisa Barnhart
L
Seller's Agent in 2025
Lisa Barnhart
RE/MAX
(618) 334-5781
51 in this area
260 Total Sales
-
Carissa Kristoff

Buyer's Agent in 2025
Carissa Kristoff
Berkshire Hathway Home Services
(999) 999-9999
1 in this area
24 Total Sales
-
Chris Seniker

Seller's Agent in 2024
Chris Seniker
RE/MAX
(618) 789-4783
9 in this area
205 Total Sales
-
Sarah Seniker

Seller Co-Listing Agent in 2024
Sarah Seniker
RE/MAX
(618) 656-2111
7 in this area
146 Total Sales
-
Yvonne Rushton

Buyer's Agent in 2024
Yvonne Rushton
Keller Williams Marquee
(618) 531-2752
11 in this area
127 Total Sales
-
Susan Cameron

Seller's Agent in 2017
Susan Cameron
RE/MAX
(618) 530-8415
8 in this area
95 Total Sales
Map
Source: MARIS MLS
MLS Number: MIS24052791
APN: 19-2-08-15-18-301-013
- 250 Hi Pointe Place
- 11 Wilshire St
- 122 Rosewood Ln
- 971 Cedar Dr
- 429 Oak St
- 225 Whitelaw Ave
- 523 Wilson Ave
- 127 Whitelaw Ave
- 108 Tomlinson St
- 425 E Haller Dr
- 225 Haller Ave
- 200 Tomlinson St
- 201 Oak St
- 830 N Wood River Ave
- 208 Washington Ave
- 225 Lakeside Ave
- 618 Broadway
- 523 N 6th St
- 631 California Ave
- 549 Hamilton Ave






