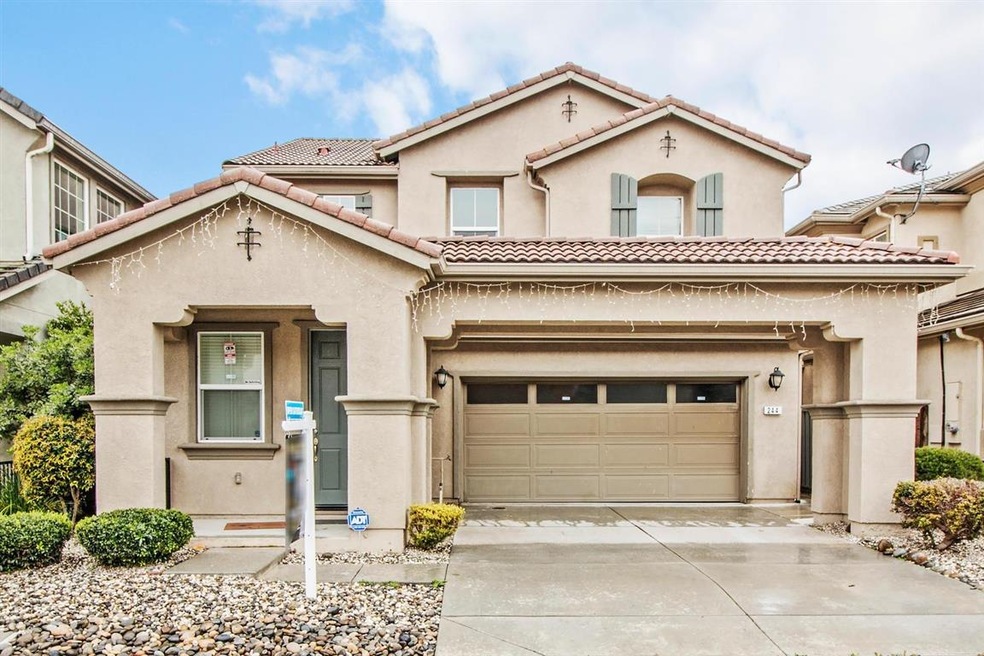
244 Lazy Ridge Ave Lathrop, CA 95330
Estimated Value: $627,000 - $649,000
Highlights
- No HOA
- Bathtub with Shower
- Family or Dining Combination
- Lathrop High School Rated A-
- Central Heating
About This Home
As of May 2018Very well-maintained 4 bedrooms 2.5 bath, 2208 living space sq ft. House features Nice flooring, upgraded kitchen. Carpet flooring in all bedrooms, family area, hallway and stairs at second floor. Vinyl flooring in all bathrooms and Laundry area. Family & kitchen combo, Granite counter tops, cabinets and kitchen appliances.
Home Details
Home Type
- Single Family
Est. Annual Taxes
- $6,730
Year Built
- Built in 2006
Lot Details
- 3,620
Parking
- 2 Car Garage
Home Design
- Split Level Home
- Slab Foundation
- Tile Roof
Interior Spaces
- 2,208 Sq Ft Home
- 2-Story Property
- Family or Dining Combination
- Laundry in unit
Bedrooms and Bathrooms
- 4 Bedrooms
- Bathtub with Shower
Additional Features
- 3,620 Sq Ft Lot
- Central Heating
Community Details
- No Home Owners Association
Listing and Financial Details
- Assessor Parcel Number 191-640-28
Ownership History
Purchase Details
Home Financials for this Owner
Home Financials are based on the most recent Mortgage that was taken out on this home.Purchase Details
Home Financials for this Owner
Home Financials are based on the most recent Mortgage that was taken out on this home.Purchase Details
Purchase Details
Home Financials for this Owner
Home Financials are based on the most recent Mortgage that was taken out on this home.Similar Homes in Lathrop, CA
Home Values in the Area
Average Home Value in this Area
Purchase History
| Date | Buyer | Sale Price | Title Company |
|---|---|---|---|
| Lin Kui | $420,000 | First American Title Company | |
| Sidhu Bhupinder Singh | $232,500 | Lsi Title Agency | |
| Beltway Capital Llc | -- | Lsi Title Agency | |
| Act Properties Llc | $393,880 | First Amer Title Co | |
| Nieland Perry | $494,000 | First American Title Co |
Mortgage History
| Date | Status | Borrower | Loan Amount |
|---|---|---|---|
| Open | Lin Kui | $299,000 | |
| Closed | Lin Kui | $305,000 | |
| Closed | Lin Kui | $310,000 | |
| Closed | Lin Kui | $314,900 | |
| Previous Owner | Sidhu Bhupinder Singh | $165,000 | |
| Previous Owner | Sidhu Bhupinder Singh | $201,814 | |
| Previous Owner | Sidhu Bhupinder Singh | $209,200 | |
| Previous Owner | Nieland Perry | $394,950 |
Property History
| Date | Event | Price | Change | Sq Ft Price |
|---|---|---|---|---|
| 05/11/2018 05/11/18 | Sold | $419,900 | 0.0% | $190 / Sq Ft |
| 04/08/2018 04/08/18 | Pending | -- | -- | -- |
| 03/21/2018 03/21/18 | For Sale | $419,900 | -- | $190 / Sq Ft |
Tax History Compared to Growth
Tax History
| Year | Tax Paid | Tax Assessment Tax Assessment Total Assessment is a certain percentage of the fair market value that is determined by local assessors to be the total taxable value of land and additions on the property. | Land | Improvement |
|---|---|---|---|---|
| 2024 | $6,730 | $468,401 | $133,860 | $334,541 |
| 2023 | $6,572 | $459,218 | $131,236 | $327,982 |
| 2022 | $6,482 | $450,214 | $128,663 | $321,551 |
| 2021 | $6,369 | $441,388 | $126,141 | $315,247 |
| 2020 | $6,148 | $436,863 | $124,848 | $312,015 |
| 2019 | $6,061 | $428,298 | $122,400 | $305,898 |
| 2018 | $4,219 | $268,390 | $79,651 | $188,739 |
| 2017 | $4,150 | $263,129 | $78,090 | $185,039 |
| 2016 | $4,058 | $257,970 | $76,559 | $181,411 |
| 2014 | $3,815 | $249,122 | $73,933 | $175,189 |
Agents Affiliated with this Home
-
Gurpiar Sidhu

Seller's Agent in 2018
Gurpiar Sidhu
PrimeStar Real Estate
(209) 598-7776
30 Total Sales
-

Buyer's Agent in 2018
Hoa Nguyen
Realty ONE Group Zoom
Map
Source: MetroList
MLS Number: 18017126
APN: 191-640-28
- 238 American Farms Ave
- 17736 Mckee Blvd
- 300 Brookhurst Blvd & McKee Blvd
- 300 Brookhurst Blvd & McKee Blvd
- 300 Brookhurst Blvd & McKee Blvd
- 17870 Mckee Blvd
- 17875 Mckee Blvd
- 17806 Mckee Blvd
- 17828 Mckee Blvd
- 17852 Mckee Blvd
- 17776 Mckee Blvd
- 17385 Stone Celler Way
- 17765 Daffodil Hill St
- 17127 Hickory Oak Ln
- 491 Danbury Place
- 558 Millpond Ave
- 18401 Waterfront Way
- 17002 Pecan Hollow Way
- 18429 Waterfront Way
- 776 Open Range Ave
- 244 Lazy Ridge Ave
- 256 Lazy Ridge Ave
- 268 Lazy Ridge Ave
- 220 Lazy Ridge Ave
- 280 Lazy Ridge Ave
- 241 Lazy Ridge Ave
- 255 Lazy Ridge Ave
- 212 Lazy Ridge Ave
- 298 Lazy Ridge Ave
- 225 Lazy Ridge Ave
- 269 Lazy Ridge Ave
- 283 Lazy Ridge Ave
- 17680 Garden Glade St
- 308 Lazy Ridge Ave
- 297 Lazy Ridge Ave
- 17664 Garden Glade St
- 250 American Farms Ave
- 222 American Farms Ave
- 17648 Garden Glade St
