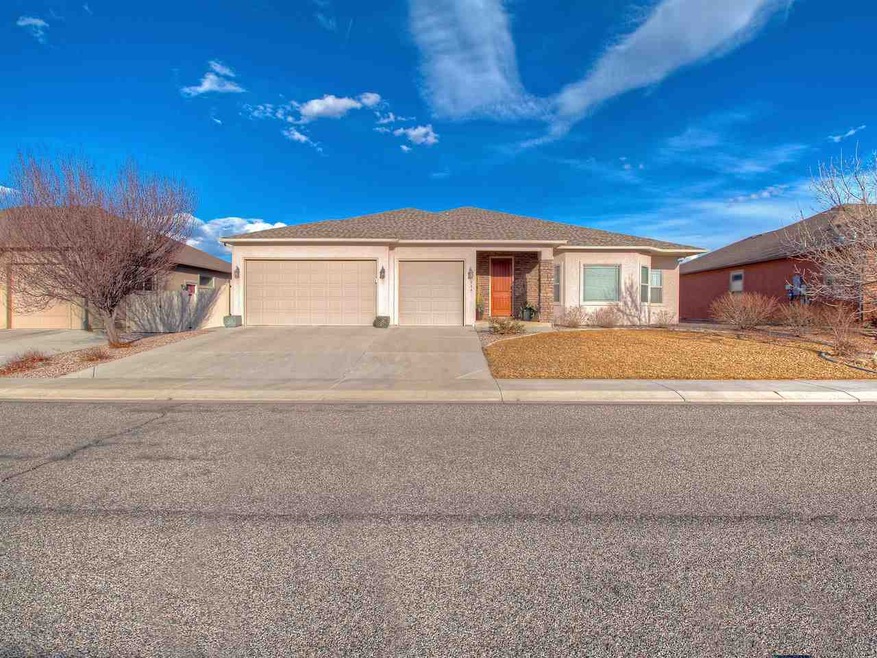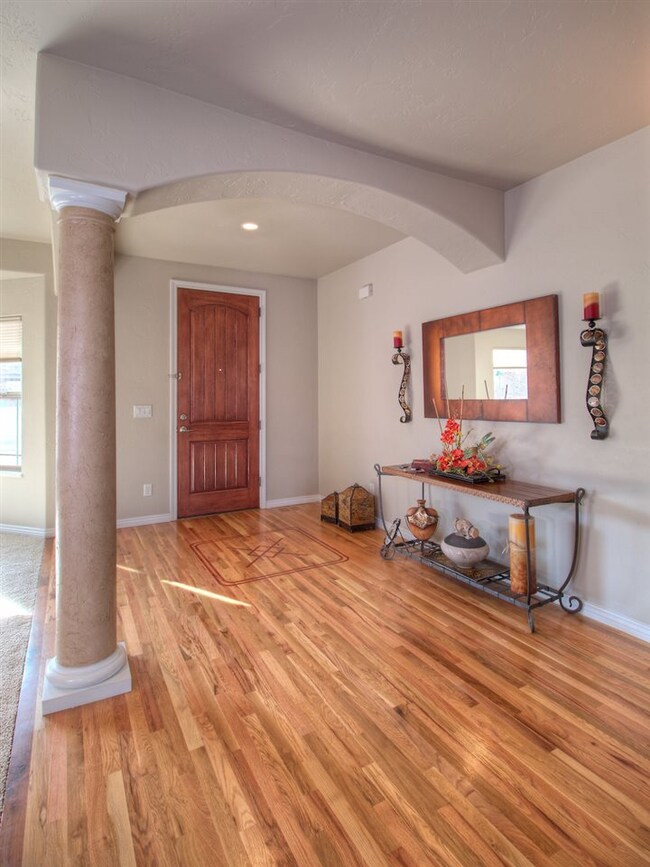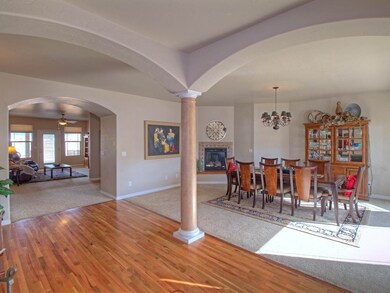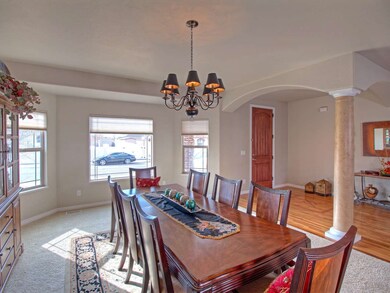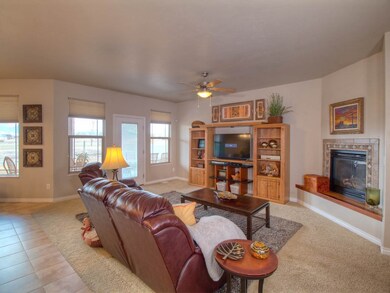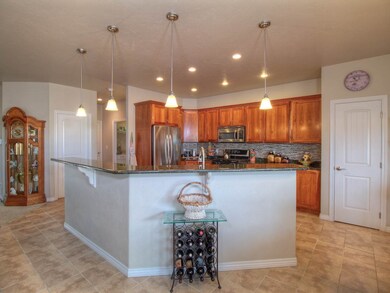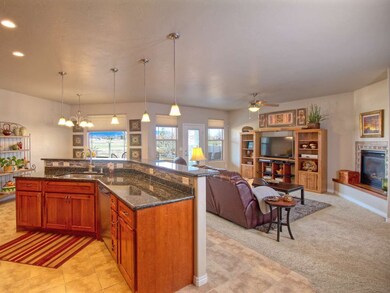
244 Merles Way Grand Junction, CO 81503
Orchard Mesa NeighborhoodHighlights
- Vaulted Ceiling
- Wood Flooring
- Formal Dining Room
- Ranch Style House
- Covered patio or porch
- 3 Car Attached Garage
About This Home
As of May 2021You'll love this executive ranch-style home with views of the Grand Mesa and Chipeta Golf Course. This 4 bedroom, 3 bathroom with an attached 3-car garage will give you approximately 2500 sq. ft. of generous living space without losing the coziness of a cabin in the woods. Make a gourmet meal on the sleek granite counter tops in the spacious kitchen while connecting with guests at the breakfast bar or eat-in dining area. Reminisce next to the fireplace while entertaining guests or bask in the sun outside as golfers tee off on the #1 hole. This home is beautiful, call today for your private showing!
Last Agent to Sell the Property
KELLER WILLIAMS COLORADO WEST REALTY License #FA10005574 Listed on: 03/12/2018

Home Details
Home Type
- Single Family
Est. Annual Taxes
- $1,839
Year Built
- 2007
Lot Details
- 9,583 Sq Ft Lot
- Lot Dimensions are 75.5 x 128
- Partially Fenced Property
- Vinyl Fence
- Landscaped
- Sprinkler System
- Property is zoned R-4
HOA Fees
- $13 Monthly HOA Fees
Home Design
- Ranch Style House
- Wood Frame Construction
- Asphalt Roof
- Stucco Exterior
- Stone Exterior Construction
Interior Spaces
- 2,499 Sq Ft Home
- Vaulted Ceiling
- Ceiling Fan
- Gas Log Fireplace
- Window Treatments
- Family Room
- Living Room
- Formal Dining Room
- Crawl Space
Kitchen
- Eat-In Kitchen
- Gas Oven or Range
- Microwave
- Dishwasher
- Disposal
Flooring
- Wood
- Carpet
- Tile
Bedrooms and Bathrooms
- 4 Bedrooms
- Walk-In Closet
- 3 Bathrooms
- Garden Bath
- Walk-in Shower
Laundry
- Laundry Room
- Laundry on main level
Parking
- 3 Car Attached Garage
- Garage Door Opener
Outdoor Features
- Covered patio or porch
Utilities
- Refrigerated Cooling System
- Forced Air Heating System
- Programmable Thermostat
- Irrigation Water Rights
- Septic Design Installed
Ownership History
Purchase Details
Home Financials for this Owner
Home Financials are based on the most recent Mortgage that was taken out on this home.Purchase Details
Home Financials for this Owner
Home Financials are based on the most recent Mortgage that was taken out on this home.Purchase Details
Purchase Details
Home Financials for this Owner
Home Financials are based on the most recent Mortgage that was taken out on this home.Purchase Details
Home Financials for this Owner
Home Financials are based on the most recent Mortgage that was taken out on this home.Purchase Details
Home Financials for this Owner
Home Financials are based on the most recent Mortgage that was taken out on this home.Purchase Details
Home Financials for this Owner
Home Financials are based on the most recent Mortgage that was taken out on this home.Purchase Details
Home Financials for this Owner
Home Financials are based on the most recent Mortgage that was taken out on this home.Similar Homes in Grand Junction, CO
Home Values in the Area
Average Home Value in this Area
Purchase History
| Date | Type | Sale Price | Title Company |
|---|---|---|---|
| Special Warranty Deed | $625,000 | None Listed On Document | |
| Warranty Deed | $475,000 | Fidelity National Title | |
| Interfamily Deed Transfer | -- | Land Title Guarantee Co | |
| Warranty Deed | $369,300 | Land Title Guarantee Coi | |
| Warranty Deed | $300,000 | Fidelity National Title Insu | |
| Special Warranty Deed | $292,500 | Fidelity National Title Insu | |
| Warranty Deed | -- | Fidelity National Title Insu | |
| Warranty Deed | $397,800 | Land Title Guarantee Company | |
| Warranty Deed | $130,000 | Land Title Guarantee Company | |
| Quit Claim Deed | -- | Land Title Guarantee Company |
Mortgage History
| Date | Status | Loan Amount | Loan Type |
|---|---|---|---|
| Open | $325,000 | Credit Line Revolving | |
| Previous Owner | $296,000 | Commercial | |
| Previous Owner | $75,000 | Adjustable Rate Mortgage/ARM | |
| Previous Owner | $292,500 | VA | |
| Previous Owner | $311,000 | New Conventional | |
| Previous Owner | $318,200 | Purchase Money Mortgage | |
| Previous Owner | $300,000 | Purchase Money Mortgage |
Property History
| Date | Event | Price | Change | Sq Ft Price |
|---|---|---|---|---|
| 05/11/2021 05/11/21 | Sold | $475,000 | +2.7% | $190 / Sq Ft |
| 04/03/2021 04/03/21 | Pending | -- | -- | -- |
| 03/31/2021 03/31/21 | For Sale | $462,500 | +25.2% | $185 / Sq Ft |
| 06/19/2018 06/19/18 | Sold | $369,300 | -0.2% | $148 / Sq Ft |
| 05/03/2018 05/03/18 | Pending | -- | -- | -- |
| 05/01/2018 05/01/18 | Price Changed | $369,900 | -1.4% | $148 / Sq Ft |
| 03/12/2018 03/12/18 | For Sale | $375,000 | +25.0% | $150 / Sq Ft |
| 09/23/2015 09/23/15 | Sold | $300,000 | -4.8% | $120 / Sq Ft |
| 08/11/2015 08/11/15 | Pending | -- | -- | -- |
| 05/06/2015 05/06/15 | For Sale | $315,000 | +7.7% | $126 / Sq Ft |
| 02/15/2012 02/15/12 | Sold | $292,500 | -2.5% | $117 / Sq Ft |
| 01/11/2012 01/11/12 | Pending | -- | -- | -- |
| 11/09/2011 11/09/11 | For Sale | $299,900 | -- | $120 / Sq Ft |
Tax History Compared to Growth
Tax History
| Year | Tax Paid | Tax Assessment Tax Assessment Total Assessment is a certain percentage of the fair market value that is determined by local assessors to be the total taxable value of land and additions on the property. | Land | Improvement |
|---|---|---|---|---|
| 2024 | $2,563 | $34,510 | $4,240 | $30,270 |
| 2023 | $2,563 | $34,510 | $4,240 | $30,270 |
| 2022 | $2,319 | $30,540 | $3,480 | $27,060 |
| 2021 | $2,310 | $31,420 | $3,580 | $27,840 |
| 2020 | $1,923 | $26,610 | $3,720 | $22,890 |
| 2019 | $1,819 | $26,610 | $3,720 | $22,890 |
| 2018 | $1,848 | $24,720 | $3,240 | $21,480 |
| 2017 | $1,839 | $24,720 | $3,240 | $21,480 |
| 2016 | $1,787 | $27,010 | $3,580 | $23,430 |
| 2015 | $1,833 | $27,010 | $3,580 | $23,430 |
| 2014 | $1,580 | $23,160 | $3,580 | $19,580 |
Agents Affiliated with this Home
-
Lori Maser-Jones

Seller's Agent in 2021
Lori Maser-Jones
RE/MAX
(970) 201-8000
11 in this area
108 Total Sales
-
John Duffy

Buyer's Agent in 2021
John Duffy
BRAY REAL ESTATE
(970) 234-4830
12 in this area
132 Total Sales
-
Tina Hulihee

Seller's Agent in 2018
Tina Hulihee
KELLER WILLIAMS COLORADO WEST REALTY
(970) 201-0941
10 in this area
65 Total Sales
-
Erika Doyle

Seller's Agent in 2012
Erika Doyle
REALTY ONE GROUP WESTERN SLOPE
(970) 216-9881
10 in this area
100 Total Sales
Map
Source: Grand Junction Area REALTOR® Association
MLS Number: 20181327
APN: 2943-293-33-003
- 2943 Mia Dr
- 257 Crystal Brook Way
- 255 Crystal Brook Way
- 251 Crystal Brook Way
- 268 Mount Quandry St
- 269 Everest St
- 2906 Cinder Dr
- 2726 B Rd
- 2902 Victoria Dr
- 2989 Mesa Crest Place
- 2909 River Bend Ln
- 2893 Seely Rd
- 214 Meadow Point Dr
- 2948 Jon Hall Rd Unit B
- 2949 Ronda Lee Rd Unit A
- 2949 Jon Hall Rd
- 2902 Plymouth Rd
- 173 Orchard View Way
- TBD Night Hawk Dr
- 2931 Crabapple Run
