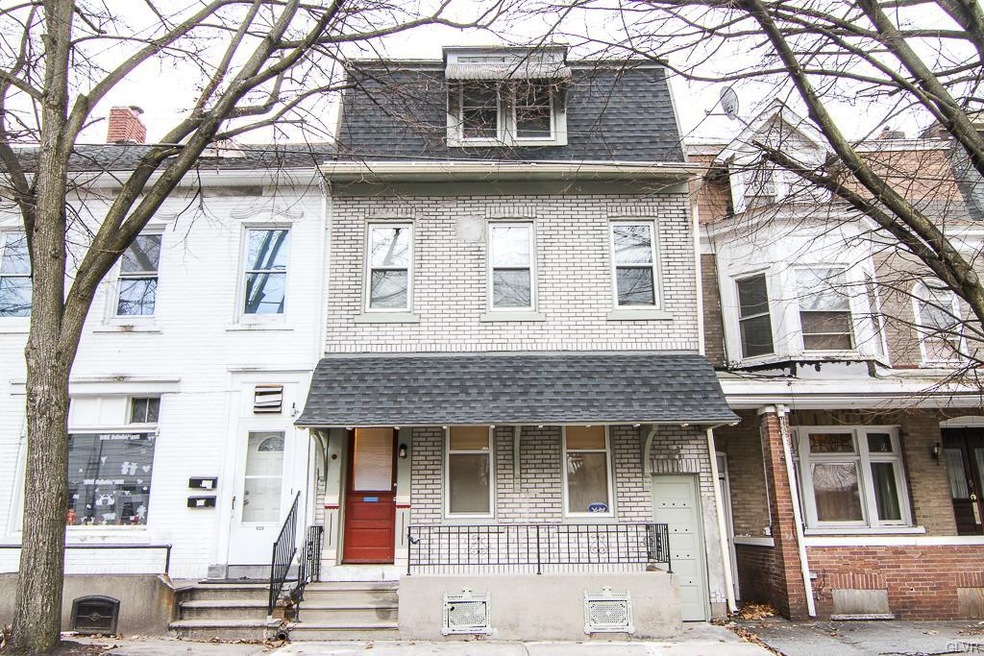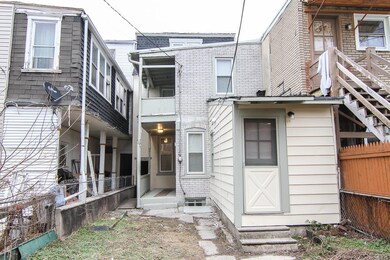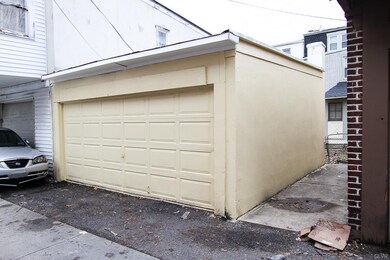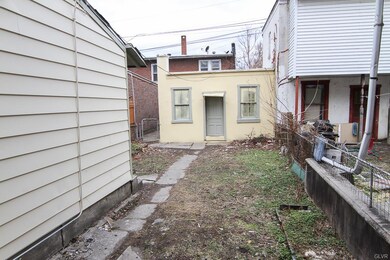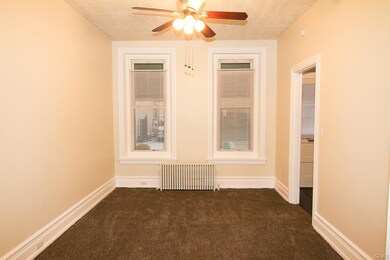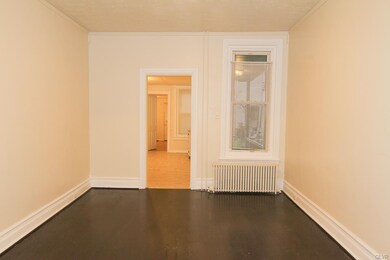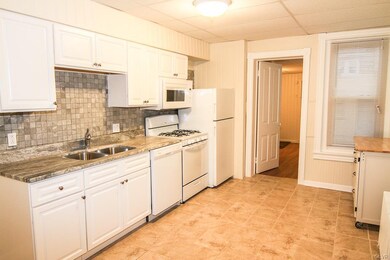
244 N 10th St Allentown, PA 18102
Center City NeighborhoodEstimated Value: $242,466 - $276,000
Highlights
- City Lights View
- Traditional Architecture
- Fenced Yard
- Deck
- Covered patio or porch
- Balcony
About This Home
As of April 2018Come & check out this newly renovated, spacious property that boasts lots of character & charm. You enter the home into a long entry foyer which takes you to a very roomy living room w/new carpeting that opens directly into a formal DR w/ updated flooring. The eat-in kitchen is bright & neutral w/ its pristine tile flooring, granite counters, & tile back splash. Off the kitchen you'll find a half bath, utility sink, and 1st floor laundry area. It would make for a great mud room as there is an entrance to the backyard & detached 2 car garage. The 2nd FL of the home offers 3 BRS w/generous closet space, new carpeting, an 4th Bedroom/office/nursery, & a great full bath w/decorative glass shower door, new sink & fixtures. The 3rd FLR provides a HUGE 5th BR w/double closets, a ceiling fan & plenty of privacy. 2 Brand new window AC's are also included in the sale. Walking distance to PPL Center and close to major highways. This property is a must see!!
Townhouse Details
Home Type
- Townhome
Est. Annual Taxes
- $2,650
Year Built
- Built in 1860
Lot Details
- 2,200 Sq Ft Lot
- Lot Dimensions are 20x110
- Fenced Yard
- Level Lot
Home Design
- Traditional Architecture
- Brick Exterior Construction
- Asphalt Roof
Interior Spaces
- 2,224 Sq Ft Home
- 3-Story Property
- Ceiling Fan
- Window Screens
- Dining Room
- Utility Room
- City Lights Views
Kitchen
- Eat-In Kitchen
- Gas Oven
- Microwave
- Dishwasher
- Disposal
Flooring
- Wall to Wall Carpet
- Tile
Bedrooms and Bathrooms
- 5 Bedrooms
Laundry
- Laundry on main level
- Washer and Dryer Hookup
Basement
- Basement Fills Entire Space Under The House
- Exterior Basement Entry
Home Security
Parking
- 2 Car Detached Garage
- On-Street Parking
- Off-Street Parking
Outdoor Features
- Balcony
- Deck
- Covered patio or porch
Schools
- Cleveland El Elementary School
- Francis D Raub Middle School
- William Allen High School
Utilities
- Hot Water Heating System
- Heating System Uses Oil
- Less than 100 Amp Service
- Electric Water Heater
- Cable TV Available
Listing and Financial Details
- Assessor Parcel Number 549781711248001
Community Details
Overview
- Old Allentn Historic Subdivision
Security
- Storm Doors
- Fire and Smoke Detector
Ownership History
Purchase Details
Home Financials for this Owner
Home Financials are based on the most recent Mortgage that was taken out on this home.Purchase Details
Home Financials for this Owner
Home Financials are based on the most recent Mortgage that was taken out on this home.Purchase Details
Home Financials for this Owner
Home Financials are based on the most recent Mortgage that was taken out on this home.Purchase Details
Home Financials for this Owner
Home Financials are based on the most recent Mortgage that was taken out on this home.Purchase Details
Similar Homes in Allentown, PA
Home Values in the Area
Average Home Value in this Area
Purchase History
| Date | Buyer | Sale Price | Title Company |
|---|---|---|---|
| Luis Felipe Roche | $135,000 | First American Mortgage Solu | |
| Inc Destiny Consultin | $42,859 | None Available | |
| Khayyam Delai | -- | None Available | |
| Khayyam Delai | $44,900 | -- | |
| Gombocz Ronald | -- | -- |
Mortgage History
| Date | Status | Borrower | Loan Amount |
|---|---|---|---|
| Open | Luis Felipe Roche | $132,554 | |
| Previous Owner | Inc Destiny Consultin | $77,570 | |
| Previous Owner | Khayyam Delai | $43,924 |
Property History
| Date | Event | Price | Change | Sq Ft Price |
|---|---|---|---|---|
| 04/16/2018 04/16/18 | Sold | $135,000 | 0.0% | $61 / Sq Ft |
| 03/09/2018 03/09/18 | Pending | -- | -- | -- |
| 01/26/2018 01/26/18 | For Sale | $135,000 | -- | $61 / Sq Ft |
Tax History Compared to Growth
Tax History
| Year | Tax Paid | Tax Assessment Tax Assessment Total Assessment is a certain percentage of the fair market value that is determined by local assessors to be the total taxable value of land and additions on the property. | Land | Improvement |
|---|---|---|---|---|
| 2025 | $3,132 | $97,000 | $7,200 | $89,800 |
| 2024 | $3,132 | $97,000 | $7,200 | $89,800 |
| 2023 | $3,132 | $97,000 | $7,200 | $89,800 |
| 2022 | $3,022 | $97,000 | $89,800 | $7,200 |
| 2021 | $2,961 | $97,000 | $7,200 | $89,800 |
| 2020 | $2,883 | $97,000 | $7,200 | $89,800 |
| 2019 | $2,836 | $97,000 | $7,200 | $89,800 |
| 2018 | $2,650 | $97,000 | $7,200 | $89,800 |
| 2017 | $2,582 | $97,000 | $7,200 | $89,800 |
| 2016 | -- | $97,000 | $7,200 | $89,800 |
| 2015 | -- | $97,000 | $7,200 | $89,800 |
| 2014 | -- | $97,000 | $7,200 | $89,800 |
Agents Affiliated with this Home
-
Larry Ginsburg

Seller's Agent in 2018
Larry Ginsburg
BHHS Regency Real Estate
(610) 366-3424
7 in this area
337 Total Sales
-
Andrew Ginsburg

Seller Co-Listing Agent in 2018
Andrew Ginsburg
BHHS Regency Real Estate
(610) 349-6644
54 in this area
272 Total Sales
-
Jocelyn Iglesia

Buyer's Agent in 2018
Jocelyn Iglesia
United RealEstate Strive212 LV
(484) 201-7842
33 in this area
121 Total Sales
-
Danny Diaz
D
Buyer Co-Listing Agent in 2018
Danny Diaz
United RealEstate Strive212 LV
(484) 201-7102
12 in this area
46 Total Sales
Map
Source: Greater Lehigh Valley REALTORS®
MLS Number: 568770
APN: 549781711248-1
- 1018 Zieglers Ct
- 945-947 W Turner St
- 945 W Turner St Unit 947
- 219 N Fountain St
- 235 N Poplar St
- 112 N Poplar St
- 45 N 11th St
- 954 W Liberty St
- 417 Fulton St
- 39 N 11th St
- 1033 W Court St
- 925 W Liberty St
- 827 W Linden St
- 528 N New St
- 38 N 12th St
- 516 N Lumber St
- 101 N 8th St
- 212 N 7th St
- 828 W Allen St
- 730 W Liberty St
