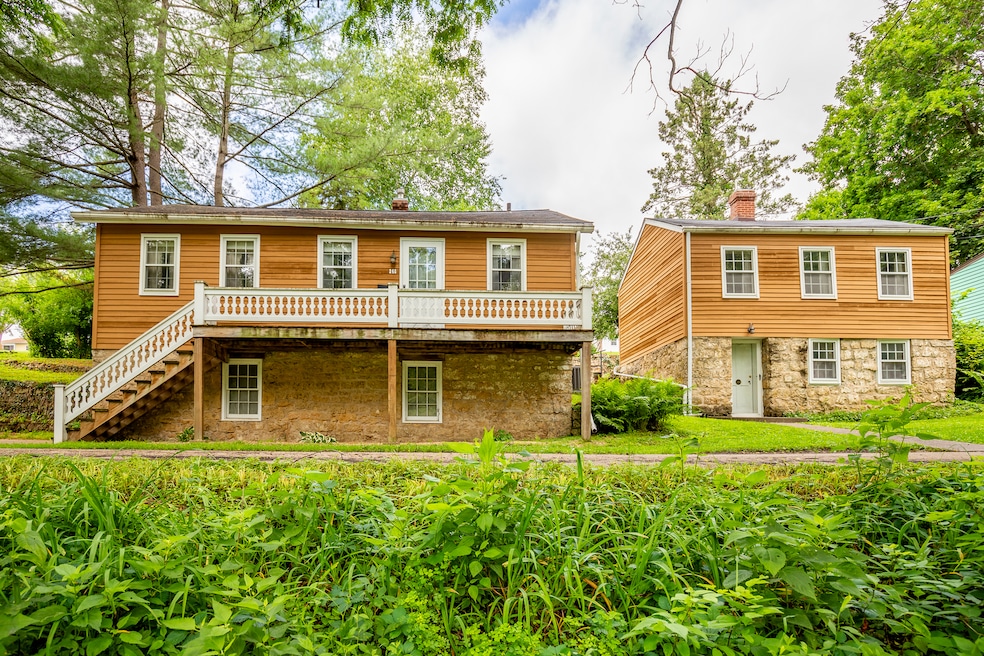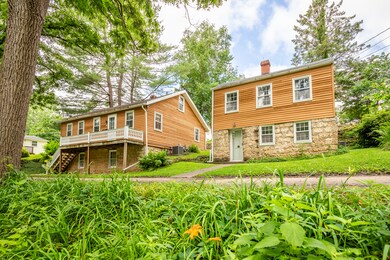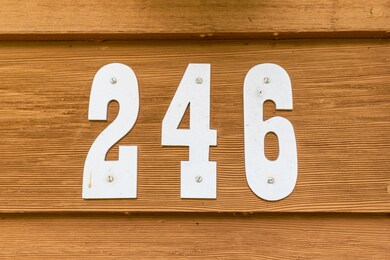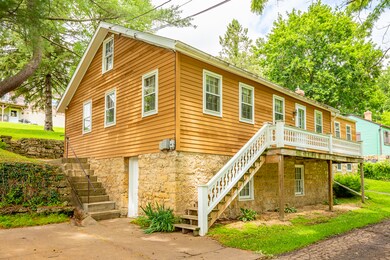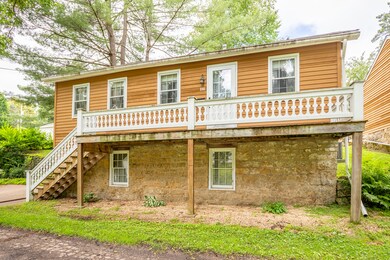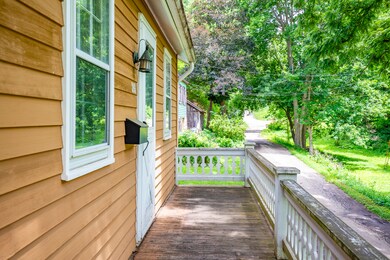
244 S Division St Galena, IL 61036
Estimated payment $1,477/month
Highlights
- Hot Property
- Second Kitchen
- Cottage
- Galena Primary School Rated A-
- Wood Flooring
- Living Room
About This Home
**Historic Galena Offering - Two 1840s Miners' Cottages on a Spacious Lot** Situated on storied Division Street-once believed to mark the dividing line between the City of Galena and rural West Galena-this rare property includes two authentic miners' cottages dating back to the 1840s. Offered together, these homes sit on a generous 100' x 100' lot and offer a unique blend of preserved character, vintage charm, and outdoor space to roam or relax. The larger of the two cottages (891 sq. ft.) features steps leading to an inviting front porch, perfect for enjoying the peaceful surroundings. Inside, you'll find a cozy living room and alcove, kitchen, full bath, and two bedrooms-each brimming with historic touches. Most furnishings remain, including a grandfather clock, antique stove, armoires, vintage pictures, a table and chairs, and various historical mementos-offering a fully immersive experience. Former gas light fixtures converted to electric remain in the bedrooms, and the lift latch box locks of British origin are appropriate for this age dwellings. Check out the white window latches that came from the Anthony House in Chicago. A partial, unfinished basement adds storage or potential. A sidewalk from the kitchen leads to the second dwelling: a charming studio cottage with 598 sq. ft. of living space on the upper level includes a large gathering room with multiple closets and a full bath, while the main level features a spacious kitchen with ample cabinetry and pantry storage-all on a slab foundation with ground-level foyer entry. The grounds offer thoughtful features like an off-street parking pad, where remnants of rock are believed to have once supported a historic barn. A whimsical garden shed, purposely built to resemble a privy, was cleverly designed to deter "borrowing" of tools by curious passersby in the owner's absence. Whether you're drawn to its historic significance, creative potential, or simply the charm of owning a piece of early Galena, this unique dual-cottage property invites you to preserve the past while shaping the future.
Listing Agent
Keller Williams Realty Signature License #471000531 Listed on: 07/02/2025

Home Details
Home Type
- Single Family
Est. Annual Taxes
- $4,767
Year Built
- Built in 1840
Lot Details
- 10,019 Sq Ft Lot
- Lot Dimensions are 100x100
- Paved or Partially Paved Lot
Home Design
- Cottage
Interior Spaces
- 1,489 Sq Ft Home
- 1.5-Story Property
- Ceiling Fan
- Entrance Foyer
- Family Room
- Living Room
- Dining Room
- Partial Basement
- Laundry Room
Kitchen
- Second Kitchen
- Microwave
Flooring
- Wood
- Vinyl
Bedrooms and Bathrooms
- 2 Bedrooms
- 2 Potential Bedrooms
- 2 Full Bathrooms
Parking
- 2 Parking Spaces
- Off-Street Parking
Utilities
- Central Air
- Heating System Uses Natural Gas
Listing and Financial Details
- Senior Tax Exemptions
- Homeowner Tax Exemptions
Map
Home Values in the Area
Average Home Value in this Area
Tax History
| Year | Tax Paid | Tax Assessment Tax Assessment Total Assessment is a certain percentage of the fair market value that is determined by local assessors to be the total taxable value of land and additions on the property. | Land | Improvement |
|---|---|---|---|---|
| 2024 | $4,767 | $72,817 | $3,533 | $69,284 |
| 2023 | $4,953 | $73,895 | $3,506 | $70,389 |
| 2022 | $4,953 | $62,353 | $2,958 | $59,395 |
| 2021 | $3,985 | $57,442 | $2,725 | $54,717 |
| 2020 | $3,739 | $53,330 | $2,530 | $50,800 |
| 2019 | $3,700 | $53,166 | $2,530 | $50,636 |
| 2018 | $3,744 | $54,703 | $2,603 | $52,100 |
| 2017 | $2,559 | $41,393 | $2,538 | $38,855 |
| 2016 | $2,503 | $41,393 | $2,538 | $38,855 |
| 2015 | $2,509 | $41,295 | $2,538 | $38,757 |
| 2014 | $2,391 | $41,295 | $2,538 | $38,757 |
Property History
| Date | Event | Price | Change | Sq Ft Price |
|---|---|---|---|---|
| 07/02/2025 07/02/25 | For Sale | $195,000 | -- | $131 / Sq Ft |
About the Listing Agent

LaVonne began a new career as a licensed Realtor® with Old Northwest Land Company in 1994 and has loved every minute of it since. A desire to help people achieve their goals was a major part of that decision. She believes in creating win/win situations, without compromising anyone’s integrity. The “team” environment is very satisfying: Together Everyone Achieves More! Because life is ever-changing, her company joined forces with Keller Williams Realty Signature in 2020 to bring her clients and
LaVonne's Other Listings
Source: Midwest Real Estate Data (MRED)
MLS Number: 12410176
APN: 22-101-295-00
- 244 - 246 S Division St
- 236 S Hickory St
- 246 S Division St Unit 244 S Division St
- 809 Spring (Hwy 20) St
- 809 Spring (Highway 20) St
- 106 N Dodge St
- 105 S High St
- 300 Caroldon Ct
- 114 N High St
- 825 Shadow Bluff Dr
- 108 N Prospect St
- 105 Kelly Ln
- 314 Elk St
- 412 Spring St
- 411 S Prospect #204 Ave
- 103 S Main St
- 603 Gear St
- 122 N Main St
- 330 Spring St
- 341 Spring St
- 957 James St
- 995 Galena Square Dr
- 311 Franklin St
- 412 S Main St
- 5129 W Longhollow Rd
- 211 Terminal St Unit S of Julien Dbq Brid
- 130 Terminal St Unit S of Julien Dbq Brid
- 0 Terminal St Unit at Jones Street
- 0 Digital Dr
- 10 Main St
- 2055 Louisburg Rd Unit Apartment #1
- 0 Jones St Unit SWC of Water
- 129 Main St Unit 1/2ndfloor
- 221 Saint Marys St
- 411 Bluff St Unit 2
- 933 White St
- 0 E 16th St Unit E of Hwy 61/151 Over
- 0 E 16th St Unit at Sycamore St, West
- 799 Main St Unit 799 Main-404
- 1364 Jackson St Unit lower unit
