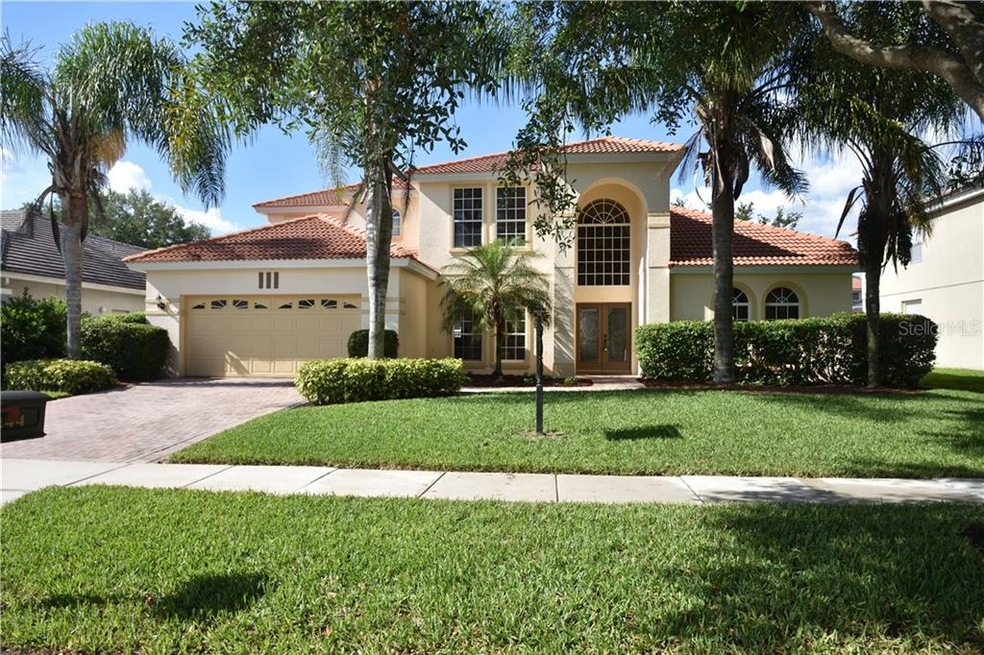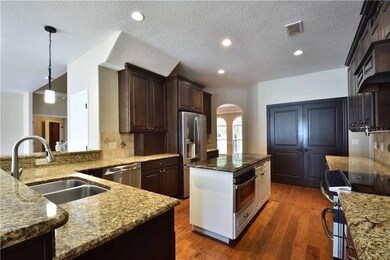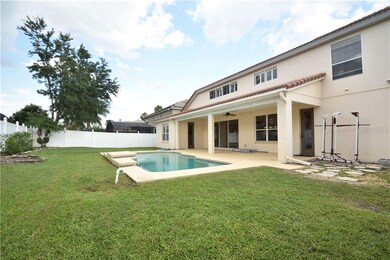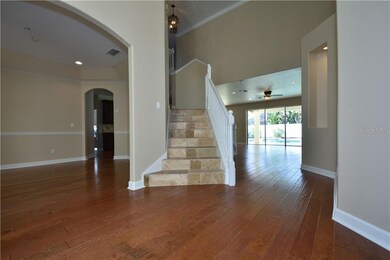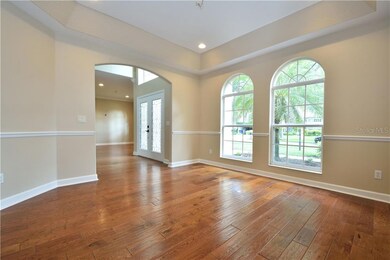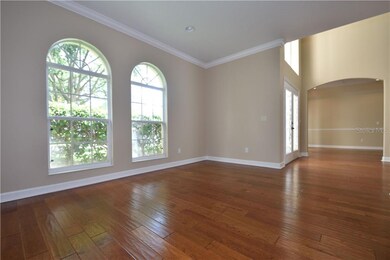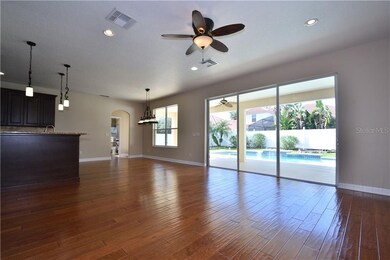
Highlights
- In Ground Pool
- Gated Community
- Wood Flooring
- Thornebrooke Elementary School Rated A
- Traditional Architecture
- 4-minute walk to Freedom Park
About This Home
As of March 2020If you have been looking for a Move In Ready home with all the bells & whistles then we have it - Hardwood Floors - Travertine Flooring & Stairs - Custom Cabinets - Granite Tops - Huge Master Shower - All Closets Have Custom Shelving - 1st Floor Bedroom with attached Bath could be the perfect Inlaw Suite - Master Bedroom also on 1st Floor - Huge Game Room and Media Room Upstairs - 3 Bedrooms Upstairs - Large Laundry - Organized Pantry with tons of storage - No Carpet - PVC Fencing - Must See To Appreciate
Last Agent to Sell the Property
VINTAGE REALTY GROUP LLC License #433979 Listed on: 04/13/2019
Home Details
Home Type
- Single Family
Est. Annual Taxes
- $6,723
Year Built
- Built in 2004
Lot Details
- 9,374 Sq Ft Lot
- Lot Dimensions are 125x75
- South Facing Home
- Irrigation
- Property is zoned R-1AA
HOA Fees
- $71 Monthly HOA Fees
Parking
- 2 Car Attached Garage
- Garage Door Opener
- Driveway
- On-Street Parking
- Open Parking
Home Design
- Traditional Architecture
- Slab Foundation
- Tile Roof
- Block Exterior
- Stucco
Interior Spaces
- 3,735 Sq Ft Home
- Tray Ceiling
- Ceiling Fan
- Sliding Doors
- Family Room
- Separate Formal Living Room
- Breakfast Room
- Formal Dining Room
- Bonus Room
- Inside Utility
- Laundry Room
Kitchen
- Range with Range Hood
- Dishwasher
- Stone Countertops
- Solid Wood Cabinet
- Disposal
Flooring
- Wood
- Travertine
Bedrooms and Bathrooms
- 5 Bedrooms
- Primary Bedroom on Main
- Walk-In Closet
- In-Law or Guest Suite
- 4 Full Bathrooms
Accessible Home Design
- Accessible Full Bathroom
- Visitor Bathroom
- Accessible Bedroom
- Accessible Kitchen
- Accessible Hallway
- Accessible Closets
- Accessible Washer and Dryer
- Accessible Doors
- Accessible Entrance
Pool
- In Ground Pool
- Gunite Pool
- Child Gate Fence
Schools
- Thornebrooke Elementary School
- Gotha Middle School
- Olympia High School
Utilities
- Central Air
- Heating Available
- Underground Utilities
- Cable TV Available
Listing and Financial Details
- Homestead Exemption
- Visit Down Payment Resource Website
- Legal Lot and Block 144 / 1
- Assessor Parcel Number 32-22-28-9285-01-440
Community Details
Overview
- Leland Management Association, Phone Number (407) 447-9955
- Visit Association Website
- Windsor Landing Ph 02 P Subdivision
Security
- Gated Community
Ownership History
Purchase Details
Home Financials for this Owner
Home Financials are based on the most recent Mortgage that was taken out on this home.Purchase Details
Home Financials for this Owner
Home Financials are based on the most recent Mortgage that was taken out on this home.Purchase Details
Home Financials for this Owner
Home Financials are based on the most recent Mortgage that was taken out on this home.Purchase Details
Purchase Details
Home Financials for this Owner
Home Financials are based on the most recent Mortgage that was taken out on this home.Purchase Details
Home Financials for this Owner
Home Financials are based on the most recent Mortgage that was taken out on this home.Purchase Details
Similar Homes in Ocoee, FL
Home Values in the Area
Average Home Value in this Area
Purchase History
| Date | Type | Sale Price | Title Company |
|---|---|---|---|
| Warranty Deed | $492,000 | Mid Florida Title Inc | |
| Quit Claim Deed | $240,300 | None Available | |
| Special Warranty Deed | $360,000 | None Available | |
| Trustee Deed | $240,300 | None Available | |
| Warranty Deed | $560,000 | Sunbelt Title Agency | |
| Corporate Deed | $396,200 | Gulfatlantic Title | |
| Warranty Deed | $27,000 | Gulfatlantic Title |
Mortgage History
| Date | Status | Loan Amount | Loan Type |
|---|---|---|---|
| Open | $369,000 | New Conventional | |
| Previous Owner | $341,000 | Purchase Money Mortgage | |
| Previous Owner | $60,000 | Credit Line Revolving | |
| Previous Owner | $560,000 | Purchase Money Mortgage | |
| Previous Owner | $297,101 | New Conventional | |
| Closed | $59,420 | No Value Available |
Property History
| Date | Event | Price | Change | Sq Ft Price |
|---|---|---|---|---|
| 03/09/2020 03/09/20 | Sold | $492,000 | -6.1% | $132 / Sq Ft |
| 01/24/2020 01/24/20 | Pending | -- | -- | -- |
| 10/28/2019 10/28/19 | Price Changed | $524,000 | +8.0% | $140 / Sq Ft |
| 10/09/2019 10/09/19 | Price Changed | $485,000 | 0.0% | $130 / Sq Ft |
| 10/09/2019 10/09/19 | For Sale | $485,000 | -1.4% | $130 / Sq Ft |
| 05/18/2019 05/18/19 | Off Market | $492,000 | -- | -- |
| 04/13/2019 04/13/19 | Price Changed | $529,000 | +1.9% | $142 / Sq Ft |
| 04/13/2019 04/13/19 | For Sale | $519,000 | +44.2% | $139 / Sq Ft |
| 05/26/2015 05/26/15 | Off Market | $360,000 | -- | -- |
| 04/05/2013 04/05/13 | Sold | $360,000 | -2.7% | $96 / Sq Ft |
| 02/25/2013 02/25/13 | Pending | -- | -- | -- |
| 02/07/2013 02/07/13 | For Sale | $369,900 | +2.8% | $99 / Sq Ft |
| 01/23/2013 01/23/13 | Off Market | $360,000 | -- | -- |
| 01/22/2013 01/22/13 | Price Changed | $369,900 | -1.4% | $99 / Sq Ft |
| 11/28/2012 11/28/12 | For Sale | $375,000 | -- | $100 / Sq Ft |
Tax History Compared to Growth
Tax History
| Year | Tax Paid | Tax Assessment Tax Assessment Total Assessment is a certain percentage of the fair market value that is determined by local assessors to be the total taxable value of land and additions on the property. | Land | Improvement |
|---|---|---|---|---|
| 2025 | $7,610 | $480,687 | -- | -- |
| 2024 | $7,364 | $480,687 | -- | -- |
| 2023 | $7,364 | $453,534 | $0 | $0 |
| 2022 | $7,153 | $440,324 | $0 | $0 |
| 2021 | $7,095 | $427,499 | $65,000 | $362,499 |
| 2020 | $7,477 | $423,168 | $56,000 | $367,168 |
| 2019 | $7,422 | $393,450 | $56,000 | $337,450 |
| 2018 | $6,723 | $384,771 | $0 | $0 |
| 2017 | $6,697 | $377,807 | $56,000 | $321,807 |
| 2016 | $6,734 | $369,106 | $56,000 | $313,106 |
| 2015 | $6,935 | $370,675 | $56,000 | $314,675 |
| 2014 | $7,200 | $384,187 | $52,000 | $332,187 |
Agents Affiliated with this Home
-
Darrell Nunnelley

Seller's Agent in 2020
Darrell Nunnelley
VINTAGE REALTY GROUP LLC
(407) 467-8069
120 Total Sales
-
Marc Urbainczyk

Buyer's Agent in 2020
Marc Urbainczyk
JASON MITCHELL REAL ESTATE FLO
(321) 228-3104
75 Total Sales
-
Donald Robinson
D
Seller's Agent in 2013
Donald Robinson
KING CORNERSTONE REALTY
(407) 443-6783
20 Total Sales
Map
Source: Stellar MLS
MLS Number: O5776997
APN: 32-2228-9285-01-440
- 108 Sagecrest Dr
- 346 Calliope St
- 3213 Kentshire Blvd
- 390 Anessa Rose Loop
- 442 Anessa Rose Loop
- 10193 Brocksport Cir
- 1444 Whitney Isles Dr
- 1638 Whitney Isles Dr
- 1656 Whitney Isles Dr
- 1813 Glenbay Ct
- 10577 Down Lakeview Cir
- 10545 Down Lakeview Cir
- 10506 Down Lakeview Cir
- 466 Drexel Ridge Cir
- 11222 Rapallo Ln
- 1947 Broadleaf Ct
- 10417 Oakview Pointe Terrace
- 1220 Glenheather Dr
- 438 Drexel Ridge Cir
- 1524 Lake Rhea Dr
