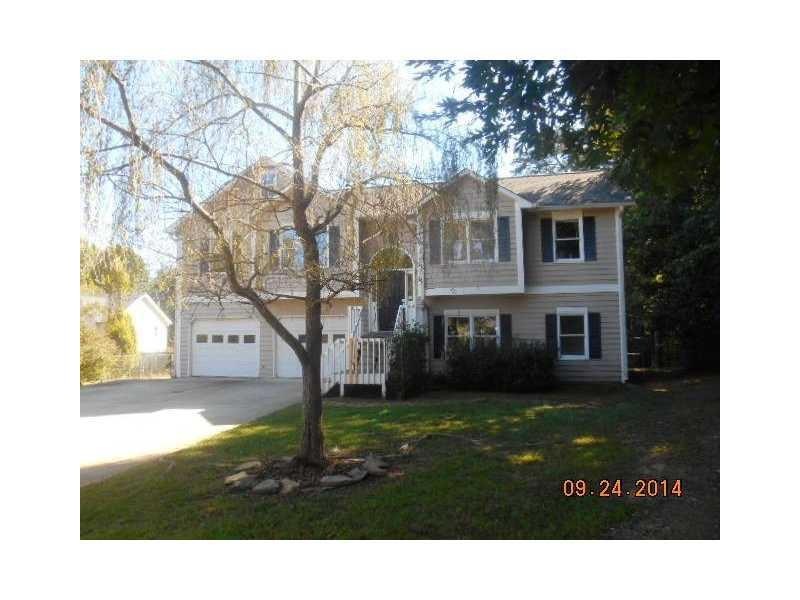244 Sons Ln Jasper, GA 30143
Highlights
- Open-Concept Dining Room
- Private Lot
- Traditional Architecture
- Deck
- Wooded Lot
- Wood Flooring
About This Home
As of June 2015This one is a true must see! This home has plenty of room for the whole family and has a huge fenced lot. The home has unique touches that you have to see including hardwood flooring, bricked garage floor, cedar siding rooms on the lower level, and an awesome attic hideout for the kids. Come take a look. This home is priced to sell! HUD owned property. FHA Insurable.
Last Buyer's Agent
Don Evans
NOT A VALID MEMBER License #243709

Home Details
Home Type
- Single Family
Est. Annual Taxes
- $1,235
Year Built
- Built in 1995
Lot Details
- Fenced
- Private Lot
- Level Lot
- Wooded Lot
Parking
- 2 Car Garage
- Driveway Level
Home Design
- Traditional Architecture
- Split Level Home
- Frame Construction
- Composition Roof
Interior Spaces
- 2,051 Sq Ft Home
- Roommate Plan
- Family Room with Fireplace
- Open-Concept Dining Room
- Laundry on upper level
Kitchen
- Laminate Countertops
- Wood Stained Kitchen Cabinets
- Disposal
Flooring
- Wood
- Carpet
Bedrooms and Bathrooms
- Split Bedroom Floorplan
- Dual Vanity Sinks in Primary Bathroom
- Bathtub and Shower Combination in Primary Bathroom
Finished Basement
- Basement Fills Entire Space Under The House
- Interior and Exterior Basement Entry
- Laundry in Basement
- Stubbed For A Bathroom
Outdoor Features
- Deck
- Front Porch
Schools
- Tate Elementary School
- Pickens County Middle School
- Pickens High School
Utilities
- Central Air
- Heating System Uses Natural Gas
- Septic Tank
Community Details
- The Oaks Subdivision
Listing and Financial Details
- Tax Lot 14
- Assessor Parcel Number 244SonsLN
Ownership History
Purchase Details
Home Financials for this Owner
Home Financials are based on the most recent Mortgage that was taken out on this home.Purchase Details
Home Financials for this Owner
Home Financials are based on the most recent Mortgage that was taken out on this home.Purchase Details
Purchase Details
Purchase Details
Home Financials for this Owner
Home Financials are based on the most recent Mortgage that was taken out on this home.Purchase Details
Purchase Details
Purchase Details
Purchase Details
Purchase Details
Map
Home Values in the Area
Average Home Value in this Area
Purchase History
| Date | Type | Sale Price | Title Company |
|---|---|---|---|
| Warranty Deed | $152,500 | -- | |
| Warranty Deed | $88,555 | -- | |
| Foreclosure Deed | $119,241 | -- | |
| Warranty Deed | $109,483 | -- | |
| Deed | -- | -- | |
| Deed | $128,000 | -- | |
| Deed | $115,000 | -- | |
| Deed | $104,000 | -- | |
| Deed | -- | -- |
Mortgage History
| Date | Status | Loan Amount | Loan Type |
|---|---|---|---|
| Open | $157,500 | New Conventional | |
| Closed | $142,700 | New Conventional | |
| Closed | $147,050 | New Conventional | |
| Closed | $149,725 | FHA |
Property History
| Date | Event | Price | Change | Sq Ft Price |
|---|---|---|---|---|
| 06/29/2015 06/29/15 | Sold | $152,500 | +72.2% | $74 / Sq Ft |
| 06/01/2015 06/01/15 | Pending | -- | -- | -- |
| 01/23/2015 01/23/15 | Sold | $88,555 | -30.3% | $43 / Sq Ft |
| 12/24/2014 12/24/14 | Pending | -- | -- | -- |
| 10/02/2014 10/02/14 | For Sale | $127,000 | -- | $62 / Sq Ft |
Tax History
| Year | Tax Paid | Tax Assessment Tax Assessment Total Assessment is a certain percentage of the fair market value that is determined by local assessors to be the total taxable value of land and additions on the property. | Land | Improvement |
|---|---|---|---|---|
| 2024 | $1,518 | $76,712 | $14,000 | $62,712 |
| 2023 | $1,560 | $76,712 | $14,000 | $62,712 |
| 2022 | $1,560 | $76,712 | $14,000 | $62,712 |
| 2021 | $1,671 | $76,712 | $14,000 | $62,712 |
| 2020 | $1,341 | $59,747 | $8,800 | $50,947 |
| 2019 | $1,372 | $59,747 | $8,800 | $50,947 |
| 2018 | $1,385 | $59,747 | $8,800 | $50,947 |
| 2017 | $1,407 | $59,747 | $8,800 | $50,947 |
| 2016 | $1,430 | $59,747 | $8,800 | $50,947 |
| 2015 | $1,396 | $59,747 | $8,800 | $50,947 |
| 2014 | $1,264 | $53,988 | $8,800 | $45,188 |
| 2013 | -- | $53,841 | $13,200 | $40,641 |
Source: First Multiple Listing Service (FMLS)
MLS Number: 5350967
APN: 043C-000-111-000
- 88 Turner Rd
- 662 Hampton Farms Trail
- 405 Scenic View Dr
- 42 Brittany Ct
- 99 Davis Dr
- 223 Keeble Creek Dr
- 3011 Refuge Rd
- 244 Town Creek Trail
- 981 E Church St
- 15 N Rim Dr Unit 53
- 0 Hickory Trail Unit 405391
- 157 Towne Villas Dr Unit 18
- 165 Towne Villas Dr Unit 20
- 0 Liberty Ln Unit 10515868
- 234 Georgianna St
- 155 Crossroad Cir
- 147 Elizabeth St
- 8266 Cox Mountain Dr
- 3500 Refuge Rd
