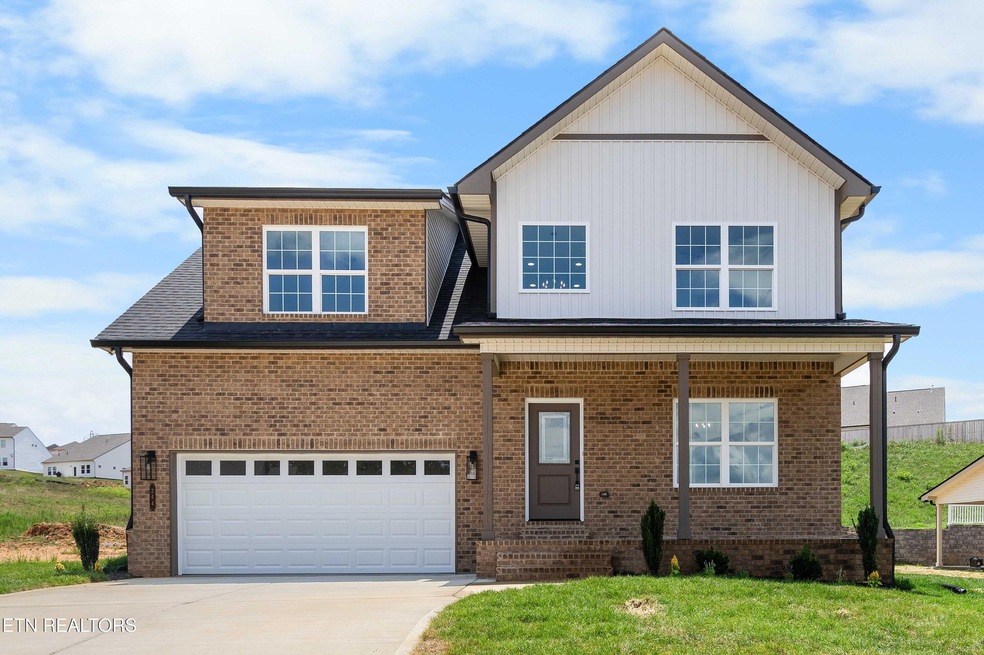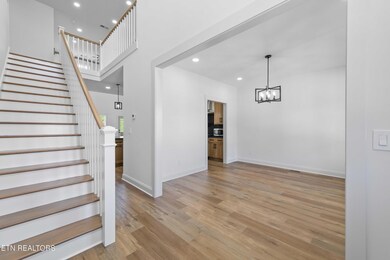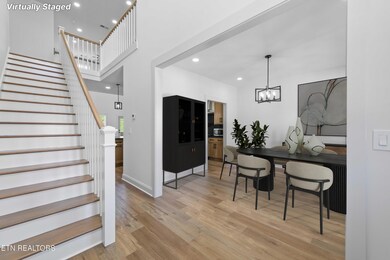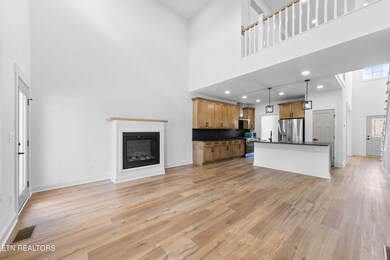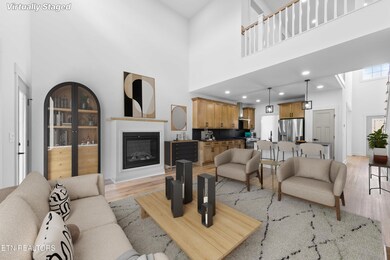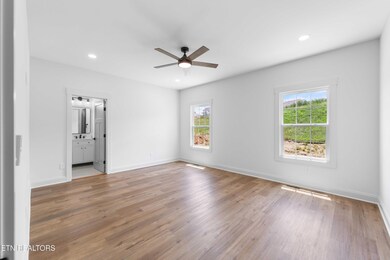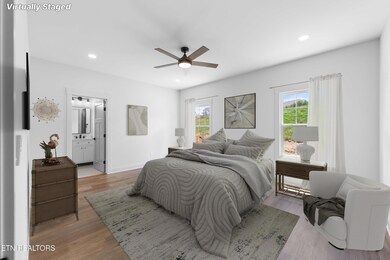
244 Sugar Maple Trail Lenoir City, TN 37771
Estimated payment $2,847/month
Highlights
- Deck
- Cathedral Ceiling
- Main Floor Primary Bedroom
- Traditional Architecture
- Wood Flooring
- Bonus Room
About This Home
This New Construction home is quality built and affordably priced! It features 9-ft ceilings and a 2-story living room, as well as some nice upgrades such as a gas stove with pot filler, granite counters and island, stand-alone soaking tub and custom shower, and large back deck. There is also a 240v garage outlet for EV charging. The primary bedroom is tucked away on the main level for a private retreat, while the 2nd floor offers 4 additional rooms to serve as bedrooms, workspaces, playrooms, or hobbies. All have closets, too. This TWO-STORY SPLENDOR floor plan is perfect if you need lots of rooms but still want a large space to entertain. The home is conveniently located just minutes from the High School, and a short drive to the highway. As with all H&A Builders new construction, this home comes with a warranty. Request a showing before this home is gone. Zip file of HOA documents available upon request.
Home Details
Home Type
- Single Family
Est. Annual Taxes
- $243
Year Built
- Built in 2025 | Under Construction
Lot Details
- 0.34 Acre Lot
- Level Lot
HOA Fees
- $30 Monthly HOA Fees
Home Design
- Traditional Architecture
- Brick Exterior Construction
- Vinyl Siding
Interior Spaces
- 2,339 Sq Ft Home
- Cathedral Ceiling
- Ceiling Fan
- Gas Fireplace
- ENERGY STAR Qualified Windows
- ENERGY STAR Qualified Doors
- Formal Dining Room
- Home Office
- Bonus Room
- Crawl Space
- Fire and Smoke Detector
Kitchen
- Breakfast Bar
- Self-Cleaning Oven
- Gas Range
- Microwave
- Dishwasher
- Kitchen Island
- Disposal
Flooring
- Wood
- Tile
- Vinyl
Bedrooms and Bathrooms
- 5 Bedrooms
- Primary Bedroom on Main
- Split Bedroom Floorplan
- Walk-In Closet
- Walk-in Shower
Laundry
- Laundry Room
- Washer and Dryer Hookup
Parking
- Attached Garage
- Parking Available
- Garage Door Opener
- Off-Street Parking
Outdoor Features
- Deck
- Covered patio or porch
Schools
- Lenoir City Elementary And Middle School
- Lenoir City High School
Utilities
- Zoned Heating and Cooling System
- Heating System Uses Natural Gas
- Tankless Water Heater
- Internet Available
Community Details
- The Grove At Harrison Glen Subdivision
- Mandatory home owners association
Listing and Financial Details
- Assessor Parcel Number 020G K 117.00
Map
Home Values in the Area
Average Home Value in this Area
Property History
| Date | Event | Price | Change | Sq Ft Price |
|---|---|---|---|---|
| 06/19/2025 06/19/25 | Pending | -- | -- | -- |
| 05/22/2025 05/22/25 | For Sale | $505,000 | -- | $216 / Sq Ft |
Similar Homes in Lenoir City, TN
Source: East Tennessee REALTORS® MLS
MLS Number: 1301950
- 230 Sugar Maple Trail
- 266 Sugar Maple Trail
- 257 Sugar Maple Trail
- 341
- 340 Sugar Maple Trail
- 130 Thuja Tree Ln
- 329 Sugar Maple Trail
- 117 Thuja Tree Ln
- 353 Sugar Maple Trail
- 113 Sugar Maple Trail
- 0 Jim Hartsook Dr
- 325 Glenview Cir
- 284 Aspen Dr
- 628 W Glenview Dr
- 295 Caulderwood Ln
- 1225 Mountain View Rd
- 113 Kaley Ln
- 0 Church Dr
- 300 Yellowstone Ln
- 393 Church Dr
