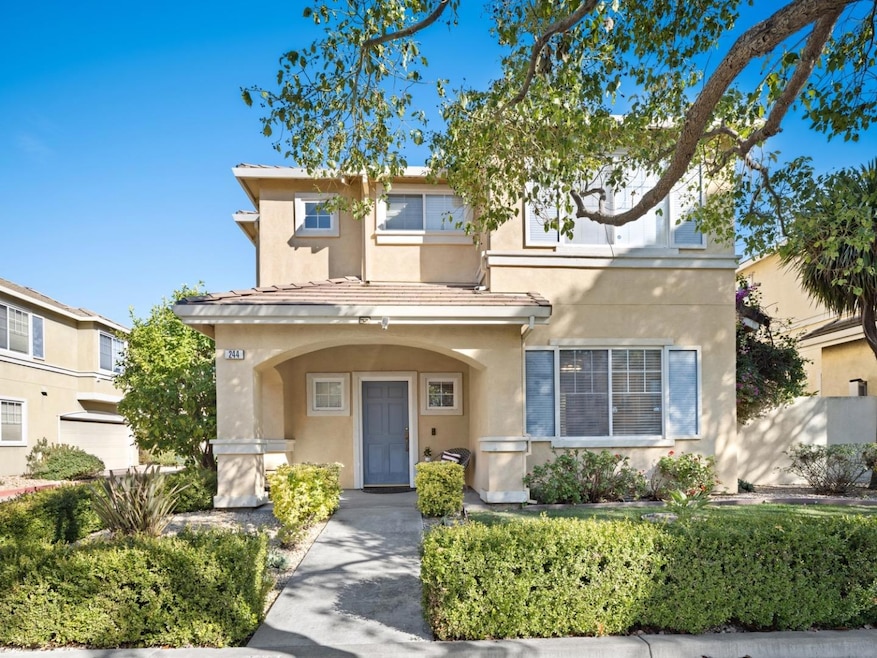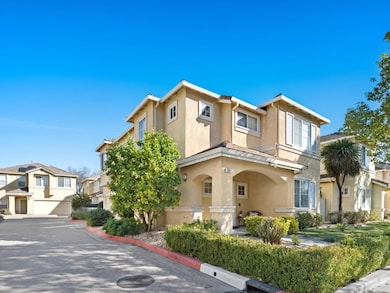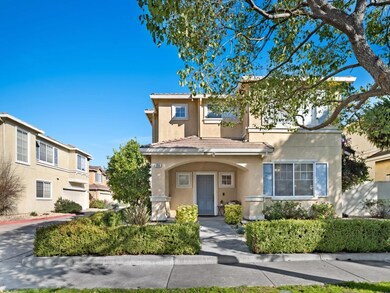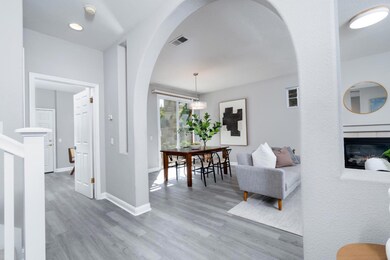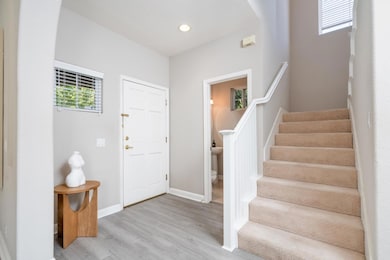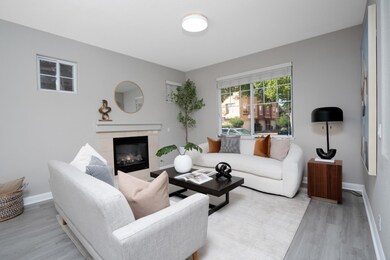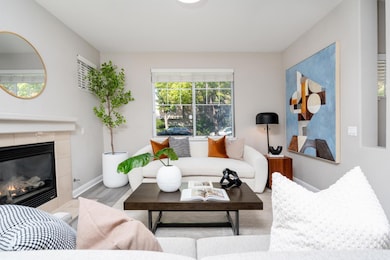
244 Water Chestnut Ct San Jose, CA 95111
Hillsdale NeighborhoodEstimated payment $7,826/month
Highlights
- Primary Bedroom Suite
- Attic
- Granite Countertops
- Wood Flooring
- High Ceiling
- Neighborhood Views
About This Home
Inside, natural light dances across the spacious living room and dining area, framed by a modern arch, high ceilings, and hardwood floor. Kitchen features granite counter top and breakfast nook. Refreshed with brand new flooring, brand new French door refrigerator, modern light fixtures, and freshly painted cabinets. Follow Berber-carpeted stairs to second floor with laundry room, loft area, and extra spacious bedrooms. Relax and unwind in an extra-spacious master bedroom with walk in closet and separate tub and shower. Step outside to a private backyard perfect for entertaining and gardening, with mature fruit trees - pomegranate, persimmon, plum, orange, and lemon. Two-car garage has additional space for storage, home gym, or motorcycle. Conveniently located in south San Jose between highway 101 and 87. Less than 10 min drive to Costco, Target, Anytime Fitness, Valley Christian Schools. 10 min walk to Lee's Supermarket in Caribbees Center. This charming 2001 built home in a quiet neighborhood is move-in ready. Welcome home!
Open House Schedule
-
Friday, July 25, 20252:00 to 4:00 pm7/25/2025 2:00:00 PM +00:007/25/2025 4:00:00 PM +00:00Add to Calendar
-
Saturday, July 26, 20252:00 to 4:00 pm7/26/2025 2:00:00 PM +00:007/26/2025 4:00:00 PM +00:00Add to Calendar
Home Details
Home Type
- Single Family
Est. Annual Taxes
- $12,646
Year Built
- Built in 2001
Lot Details
- 3,955 Sq Ft Lot
- Wood Fence
- Grass Covered Lot
- Back Yard Fenced
- Zoning described as R1B2
HOA Fees
- $125 Monthly HOA Fees
Parking
- 2 Car Garage
- On-Street Parking
Home Design
- Slab Foundation
- Tile Roof
- Stucco
Interior Spaces
- 1,940 Sq Ft Home
- 2-Story Property
- High Ceiling
- Gas Fireplace
- Double Pane Windows
- Living Room with Fireplace
- Combination Dining and Living Room
- Den
- Neighborhood Views
- Attic
Kitchen
- Breakfast Area or Nook
- Electric Oven
- Microwave
- Dishwasher
- Granite Countertops
- Disposal
Flooring
- Wood
- Carpet
- Laminate
- Vinyl
Bedrooms and Bathrooms
- 4 Bedrooms
- Primary Bedroom Suite
- Walk-In Closet
- Bathroom on Main Level
- Dual Sinks
- Bathtub with Shower
- Bathtub Includes Tile Surround
- Walk-in Shower
Laundry
- Laundry Room
- Laundry on upper level
- Gas Dryer Hookup
Utilities
- Forced Air Heating and Cooling System
- Sewer Within 50 Feet
Community Details
- Association fees include landscaping / gardening, maintenance - common area
- Vintage Grove Association
Listing and Financial Details
- Assessor Parcel Number 497-59-019
Map
Home Values in the Area
Average Home Value in this Area
Tax History
| Year | Tax Paid | Tax Assessment Tax Assessment Total Assessment is a certain percentage of the fair market value that is determined by local assessors to be the total taxable value of land and additions on the property. | Land | Improvement |
|---|---|---|---|---|
| 2024 | $12,646 | $872,708 | $436,354 | $436,354 |
| 2023 | $12,507 | $855,598 | $427,799 | $427,799 |
| 2022 | $12,227 | $838,822 | $419,411 | $419,411 |
| 2021 | $12,209 | $822,376 | $411,188 | $411,188 |
| 2020 | $11,853 | $813,944 | $406,972 | $406,972 |
| 2019 | $11,372 | $797,986 | $398,993 | $398,993 |
| 2018 | $11,378 | $782,340 | $391,170 | $391,170 |
| 2017 | $10,483 | $710,031 | $323,363 | $386,668 |
| 2016 | $9,721 | $677,000 | $308,300 | $368,700 |
| 2015 | $9,104 | $634,000 | $288,700 | $345,300 |
| 2014 | $7,937 | $570,000 | $259,600 | $310,400 |
Property History
| Date | Event | Price | Change | Sq Ft Price |
|---|---|---|---|---|
| 07/16/2025 07/16/25 | For Sale | $1,200,000 | -- | $619 / Sq Ft |
Purchase History
| Date | Type | Sale Price | Title Company |
|---|---|---|---|
| Grant Deed | -- | North American Title | |
| Grant Deed | -- | North American Title | |
| Grant Deed | $767,000 | North American Title Co Inc | |
| Interfamily Deed Transfer | -- | North American Title Co Inc | |
| Grant Deed | $139,000 | Alliance Title Company | |
| Interfamily Deed Transfer | -- | Alliance Title Company | |
| Interfamily Deed Transfer | -- | Chicago Title Co | |
| Grant Deed | $520,000 | Chicago Title Co |
Mortgage History
| Date | Status | Loan Amount | Loan Type |
|---|---|---|---|
| Previous Owner | $170,000 | Adjustable Rate Mortgage/ARM | |
| Previous Owner | $402,100 | New Conventional | |
| Previous Owner | $406,500 | New Conventional | |
| Previous Owner | $84,299 | Credit Line Revolving | |
| Previous Owner | $417,000 | Purchase Money Mortgage | |
| Previous Owner | $416,000 | Unknown | |
| Previous Owner | $50,000 | Credit Line Revolving | |
| Previous Owner | $467,435 | No Value Available |
Similar Homes in San Jose, CA
Source: MLSListings
MLS Number: ML82013948
APN: 497-59-019
- 2801 Lavender Terrace
- 2759 Lavender Terrace
- 411 Lewis Rd Unit 14
- 411 Lewis Rd Unit 229
- 411 Lewis Rd Unit 315
- 411 Lewis Rd Unit 429
- 2725 Lavender Terrace
- 450 Lewis Rd
- 2795 Garden Ave
- 464 Lewis Rd
- 3138 Kenland Dr
- 3162 Kenland Dr
- 381 Kenbrook Cir
- 2784 Monterey Hwy Unit 48
- 2784 Monterey Hwy Unit 49
- 211 Kenbrook Cir Unit CL
- 2784 Monterey Rd Unit 1
- 2855 Senter Rd Unit 10
- 2855 Senter Rd Unit 95
- 2855 Senter Rd Unit 72
- 2700 Lavender Terrace
- 262 Agustin Narvaez St Unit 3
- 498 Ginkgo Ct
- 430 Adeline Ave
- 3975 Seven Trees Blvd
- 359 Maeve Ct
- 3601 Copperfield Dr
- 4300 The Woods Dr
- 1126 Alvernaz Dr
- 262 Azevedo Cir
- 995 Tully Rd
- 742 Portofino Place
- 1050 Summerside Dr
- 3708 Dundale Dr
- 136 Corkwood Ct Unit ADU
- 2073 Mclaughlin Ave
- 2086 Lucretia Ave
- 2903 Stallion Way
- 1255 Babb Ct
- 3130 Rubino Dr Unit FL2-ID1091
