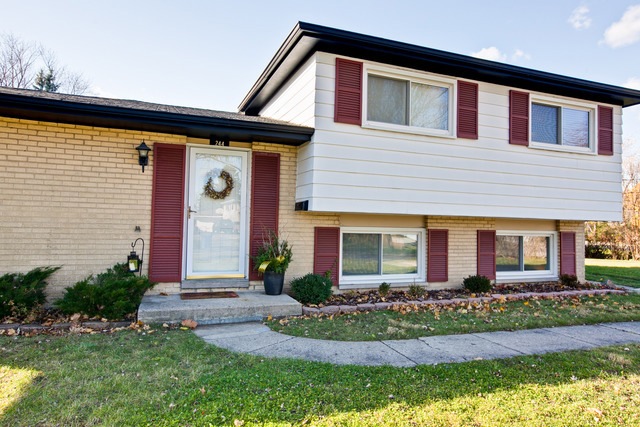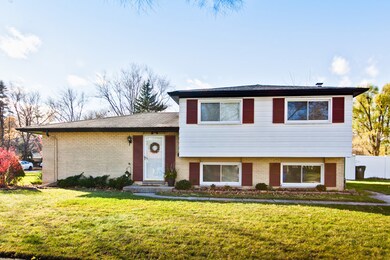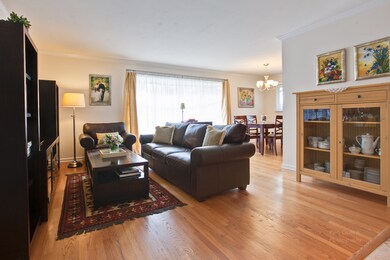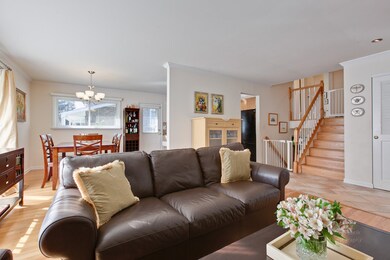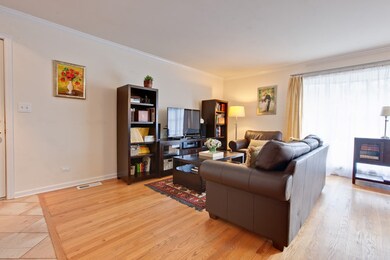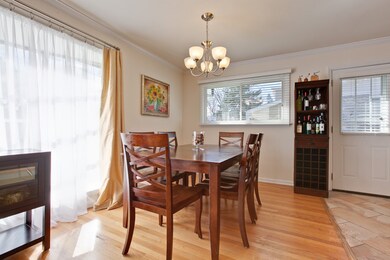
244 Wilkins Dr Unit 1 Des Plaines, IL 60016
Highlights
- Wood Flooring
- Whirlpool Bathtub
- Lower Floor Utility Room
- Elk Grove High School Rated A
- Home Office
- Patio
About This Home
As of September 2023Beautiful three bedrooms, two bathroom home in move-in condition. Lots of upgrades. Kitchen with Maple cabinets, Granite counter tops with decorative tile back splash. Lovely Hardwood floors throughout and Crown Molding. Gorgeous remodeled tiled bathroom, Jacuzzi tub with separate shower, Newer windows and electric, excellent school districts, walking distance to park, and Metra train station. Close to Expressways, O'hare an shopping
Last Agent to Sell the Property
Berkshire Hathaway HomeServices Starck Real Estate License #475143120 Listed on: 11/19/2015

Home Details
Home Type
- Single Family
Est. Annual Taxes
- $4,477
Year Built
- Built in 1966
Lot Details
- Lot Dimensions are 74x128x64x129
Home Design
- Tri-Level Property
- Brick Exterior Construction
- Asphalt Roof
- Concrete Perimeter Foundation
Interior Spaces
- 1,216 Sq Ft Home
- Family Room
- Living Room
- Dining Room
- Home Office
- Lower Floor Utility Room
- Laundry Room
Flooring
- Wood
- Ceramic Tile
Bedrooms and Bathrooms
- 3 Bedrooms
- 3 Potential Bedrooms
- 2 Full Bathrooms
- Whirlpool Bathtub
- Separate Shower
Basement
- Partial Basement
- Sump Pump
- Finished Basement Bathroom
Parking
- 2 Parking Spaces
- Driveway
Outdoor Features
- Patio
- Shed
Schools
- Brentwood Elementary School
- Friendship Junior High School
- Elk Grove High School
Utilities
- Forced Air Heating and Cooling System
- Heating System Uses Natural Gas
Listing and Financial Details
- Homeowner Tax Exemptions
Ownership History
Purchase Details
Home Financials for this Owner
Home Financials are based on the most recent Mortgage that was taken out on this home.Purchase Details
Home Financials for this Owner
Home Financials are based on the most recent Mortgage that was taken out on this home.Purchase Details
Home Financials for this Owner
Home Financials are based on the most recent Mortgage that was taken out on this home.Purchase Details
Purchase Details
Home Financials for this Owner
Home Financials are based on the most recent Mortgage that was taken out on this home.Purchase Details
Home Financials for this Owner
Home Financials are based on the most recent Mortgage that was taken out on this home.Similar Homes in Des Plaines, IL
Home Values in the Area
Average Home Value in this Area
Purchase History
| Date | Type | Sale Price | Title Company |
|---|---|---|---|
| Warranty Deed | $359,000 | None Listed On Document | |
| Warranty Deed | $242,000 | Attorney | |
| Special Warranty Deed | $190,000 | Attorneys Title Guaranty Fun | |
| Legal Action Court Order | -- | None Available | |
| Interfamily Deed Transfer | -- | -- | |
| Warranty Deed | $164,000 | Professional National Title |
Mortgage History
| Date | Status | Loan Amount | Loan Type |
|---|---|---|---|
| Open | $341,050 | New Conventional | |
| Previous Owner | $22,226 | FHA | |
| Previous Owner | $34,500 | Credit Line Revolving | |
| Previous Owner | $221,611 | FHA | |
| Previous Owner | $180,500 | New Conventional | |
| Previous Owner | $100,000 | Stand Alone Second | |
| Previous Owner | $243,000 | Fannie Mae Freddie Mac | |
| Previous Owner | $75,000 | Unknown | |
| Previous Owner | $239,000 | Unknown | |
| Previous Owner | $232,000 | Unknown | |
| Previous Owner | $217,000 | Unknown | |
| Previous Owner | $165,750 | Unknown | |
| Previous Owner | $155,726 | FHA |
Property History
| Date | Event | Price | Change | Sq Ft Price |
|---|---|---|---|---|
| 09/08/2023 09/08/23 | Sold | $359,000 | 0.0% | $199 / Sq Ft |
| 08/18/2023 08/18/23 | Pending | -- | -- | -- |
| 08/15/2023 08/15/23 | For Sale | $359,000 | 0.0% | $199 / Sq Ft |
| 07/31/2023 07/31/23 | Pending | -- | -- | -- |
| 07/26/2023 07/26/23 | For Sale | $359,000 | +48.3% | $199 / Sq Ft |
| 01/12/2016 01/12/16 | Sold | $242,000 | -1.2% | $199 / Sq Ft |
| 11/29/2015 11/29/15 | Pending | -- | -- | -- |
| 11/19/2015 11/19/15 | For Sale | $244,900 | -- | $201 / Sq Ft |
Tax History Compared to Growth
Tax History
| Year | Tax Paid | Tax Assessment Tax Assessment Total Assessment is a certain percentage of the fair market value that is determined by local assessors to be the total taxable value of land and additions on the property. | Land | Improvement |
|---|---|---|---|---|
| 2024 | $6,439 | $30,000 | $7,750 | $22,250 |
| 2023 | $6,439 | $30,000 | $7,750 | $22,250 |
| 2022 | $6,439 | $30,000 | $7,750 | $22,250 |
| 2021 | $4,398 | $19,159 | $5,166 | $13,993 |
| 2020 | $4,364 | $19,159 | $5,166 | $13,993 |
| 2019 | $4,415 | $21,288 | $5,166 | $16,122 |
| 2018 | $6,014 | $24,956 | $4,305 | $20,651 |
| 2017 | $6,847 | $24,956 | $4,305 | $20,651 |
| 2016 | $5,797 | $24,956 | $4,305 | $20,651 |
| 2015 | $4,513 | $19,000 | $3,874 | $15,126 |
| 2014 | $4,477 | $19,000 | $3,874 | $15,126 |
| 2013 | $4,366 | $19,000 | $3,874 | $15,126 |
Agents Affiliated with this Home
-
LaQuan Henley

Seller's Agent in 2023
LaQuan Henley
HomeSmart Connect LLC
(847) 346-8168
4 in this area
43 Total Sales
-
Priscilla Ball
P
Buyer's Agent in 2023
Priscilla Ball
RE/MAX 10
(708) 937-3055
1 in this area
127 Total Sales
-
William Gonzalez

Seller's Agent in 2016
William Gonzalez
Berkshire Hathaway HomeServices Starck Real Estate
(773) 450-6211
5 in this area
63 Total Sales
-
Joan Sandrik

Buyer's Agent in 2016
Joan Sandrik
Sebastian Co. Real Estate
(847) 302-4296
7 in this area
31 Total Sales
Map
Source: Midwest Real Estate Data (MRED)
MLS Number: 09089853
APN: 08-13-211-001-0000
- 237 S Radcliffe Ave
- 26 Marina Dr
- 355 S Westgate Rd
- 91 Fletcher Dr
- 200 Marshall Dr
- 220 E Washington St
- 504 E Berkshire Ln
- 43 N Mount Prospect Rd
- 617 S Albert St
- 266 S Warrington Rd
- 908 S Maple St
- 235 S Warrington Rd
- 515 S Inner Circle Dr
- 336 S Wolf Rd
- 505 S George St
- 633 Dulles Rd Unit B
- 173 Village Ct
- 502 S William St
- 44 Cranbrook Dr
- 745 Dulles Rd Unit C
