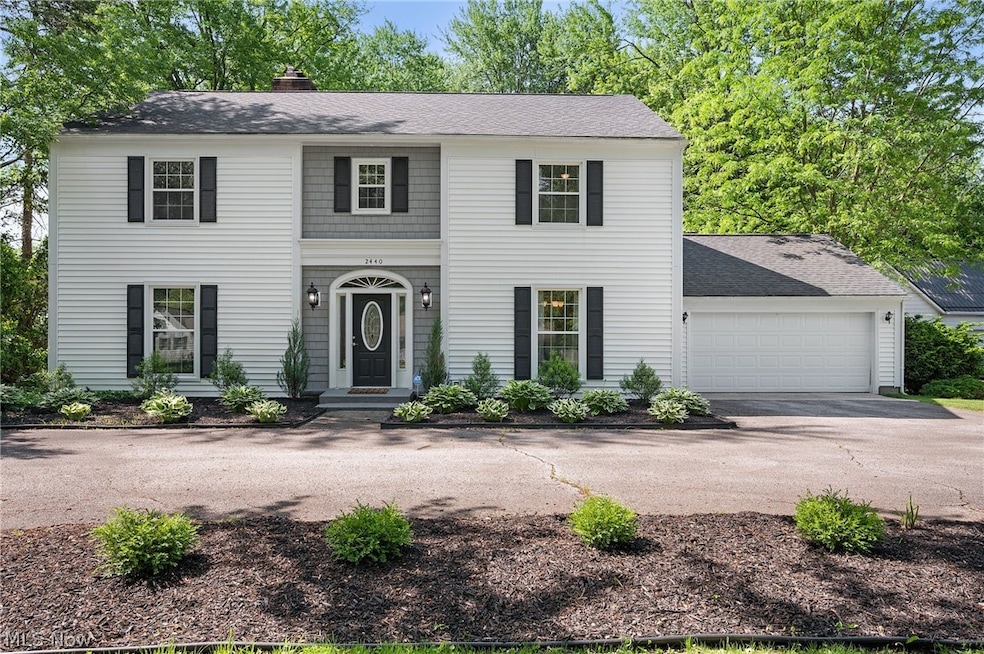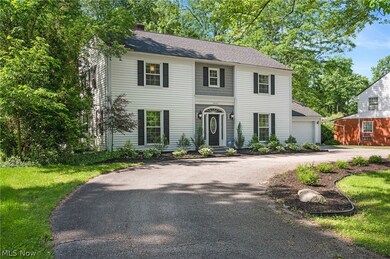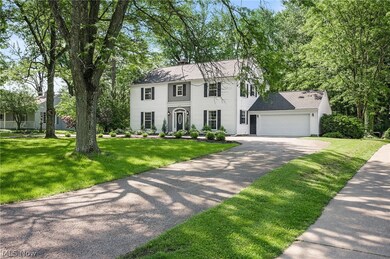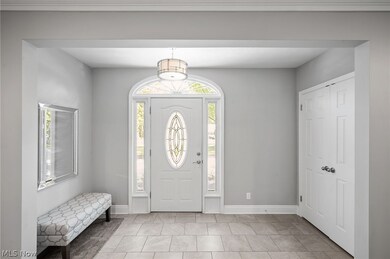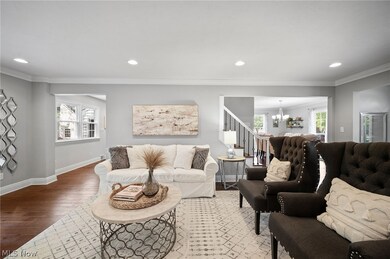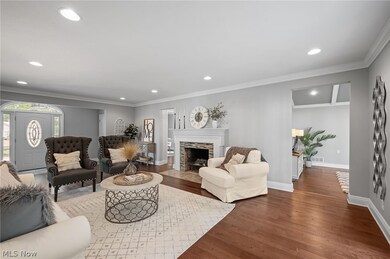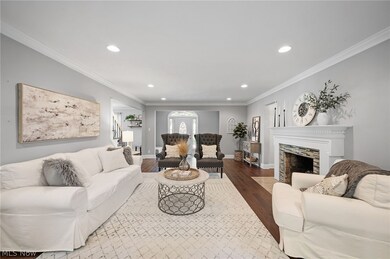
2440 Amesbury Rd Akron, OH 44313
Fairlawn Heights NeighborhoodHighlights
- Colonial Architecture
- No HOA
- 2 Car Direct Access Garage
- Deck
- Circular Driveway
- Central Air
About This Home
As of June 2024Amazing opportunity to call this magnificent colonial home with circular driveway, yours! Elegance settles in every room of this property without sacrificing space or comfort. Located in the highly sought after Fairlawn Heights neighborhood, this beautiful home has 5 bedrooms and 3.5 bathrooms. One bedroom is located on the first floor which could also serve as a home office. There is a full bath and extra closet space in the hall next to this bedroom. The open living room allows for a fabulous flow into the kitchen, additional living space of a vaulted ceiling family room, and access to the generously sized deck and backyard. The light-filled dining room is open to the updated kitchen with granite countertops and stainless steel appliances, which all stay for ease in entertaining large or intimate parties. The remaining 4 bedrooms are located on the second floor including a spacious master suite with full bath. A third full bath is also on the second floor. An abundance of living space continues in the lower level with a recently updated media recreation room, a large storage section and laundry area. A half bath is also located in the lower level for convenience. Gorgeous wood floors throughout, except the master bedroom. Ample closet space and storage throughout the home including the roomy 2-car garage. Windows and the upstairs A/C unit were new 2016, roof and HW tank new 2020. Furnace replaced 3/2024. Nestled in a quiet, private neighborhood, yet close to shops, restaurants and very easy access to highways. Do not miss the chance to make this exceptional property your own!
Last Agent to Sell the Property
RE/MAX Real Estate Group Brokerage Email: kaydevorace@hotmail.com 216-225-8719 License #2014003419 Listed on: 05/21/2024

Home Details
Home Type
- Single Family
Est. Annual Taxes
- $5,420
Year Built
- Built in 1949
Parking
- 2 Car Direct Access Garage
- Garage Door Opener
- Circular Driveway
Home Design
- Colonial Architecture
- Block Foundation
- Fiberglass Roof
- Asphalt Roof
- Wood Siding
- Aluminum Siding
- Vinyl Siding
Interior Spaces
- 2-Story Property
- Gas Fireplace
- Living Room with Fireplace
Kitchen
- Range
- Microwave
- Dishwasher
Bedrooms and Bathrooms
- 5 Bedrooms | 1 Main Level Bedroom
- 3.5 Bathrooms
Partially Finished Basement
- Basement Fills Entire Space Under The House
- Laundry in Basement
Utilities
- Central Air
- Heating System Uses Gas
- Hot Water Heating System
Additional Features
- Deck
- 0.44 Acre Lot
Community Details
- No Home Owners Association
- Fairlawn Heights Subdivision
Listing and Financial Details
- Assessor Parcel Number 6835450
Ownership History
Purchase Details
Home Financials for this Owner
Home Financials are based on the most recent Mortgage that was taken out on this home.Purchase Details
Home Financials for this Owner
Home Financials are based on the most recent Mortgage that was taken out on this home.Purchase Details
Home Financials for this Owner
Home Financials are based on the most recent Mortgage that was taken out on this home.Purchase Details
Home Financials for this Owner
Home Financials are based on the most recent Mortgage that was taken out on this home.Similar Homes in Akron, OH
Home Values in the Area
Average Home Value in this Area
Purchase History
| Date | Type | Sale Price | Title Company |
|---|---|---|---|
| Warranty Deed | $475,000 | None Listed On Document | |
| Survivorship Deed | $319,000 | Landmark Title Group Llc | |
| Warranty Deed | $160,000 | America Land Title Affiliate | |
| Interfamily Deed Transfer | -- | -- |
Mortgage History
| Date | Status | Loan Amount | Loan Type |
|---|---|---|---|
| Open | $332,500 | New Conventional | |
| Previous Owner | $309,400 | New Conventional | |
| Previous Owner | $120,000 | Credit Line Revolving | |
| Previous Owner | $100,000 | Credit Line Revolving | |
| Previous Owner | $30,000 | Credit Line Revolving |
Property History
| Date | Event | Price | Change | Sq Ft Price |
|---|---|---|---|---|
| 06/25/2024 06/25/24 | Sold | $475,000 | 0.0% | $156 / Sq Ft |
| 05/26/2024 05/26/24 | Pending | -- | -- | -- |
| 05/21/2024 05/21/24 | For Sale | $475,000 | +48.9% | $156 / Sq Ft |
| 08/24/2016 08/24/16 | Sold | $319,000 | -8.8% | $105 / Sq Ft |
| 07/13/2016 07/13/16 | Pending | -- | -- | -- |
| 06/11/2016 06/11/16 | For Sale | $349,900 | +118.7% | $115 / Sq Ft |
| 02/18/2016 02/18/16 | Sold | $160,000 | -8.5% | $58 / Sq Ft |
| 02/09/2016 02/09/16 | Pending | -- | -- | -- |
| 11/18/2015 11/18/15 | For Sale | $174,900 | -- | $63 / Sq Ft |
Tax History Compared to Growth
Tax History
| Year | Tax Paid | Tax Assessment Tax Assessment Total Assessment is a certain percentage of the fair market value that is determined by local assessors to be the total taxable value of land and additions on the property. | Land | Improvement |
|---|---|---|---|---|
| 2025 | $5,420 | $103,968 | $21,585 | $82,383 |
| 2024 | $5,420 | $103,968 | $21,585 | $82,383 |
| 2023 | $5,420 | $103,968 | $21,585 | $82,383 |
| 2022 | $5,284 | $79,632 | $16,478 | $63,154 |
| 2021 | $5,289 | $79,632 | $16,478 | $63,154 |
| 2020 | $5,207 | $79,630 | $16,480 | $63,150 |
| 2019 | $6,067 | $84,510 | $13,660 | $70,850 |
| 2018 | $5,984 | $84,510 | $13,660 | $70,850 |
| 2017 | $4,829 | $84,510 | $13,660 | $70,850 |
| 2016 | $5,604 | $75,600 | $13,660 | $61,940 |
| 2015 | $4,829 | $75,600 | $13,660 | $61,940 |
| 2014 | $4,790 | $75,600 | $13,660 | $61,940 |
| 2013 | $4,470 | $72,390 | $13,660 | $58,730 |
Agents Affiliated with this Home
-
Kaymarie Devorace

Seller's Agent in 2024
Kaymarie Devorace
RE/MAX
(216) 225-8719
1 in this area
72 Total Sales
-
Catherine Haller

Buyer's Agent in 2024
Catherine Haller
EXP Realty, LLC.
(330) 472-3261
3 in this area
200 Total Sales
-
S
Seller's Agent in 2016
Snjezana Klepic
Deleted Agent
-
Steve Spinelli

Seller's Agent in 2016
Steve Spinelli
Keller Williams Chervenic Rlty
(330) 472-3614
7 in this area
217 Total Sales
-
Predrag Klepic
P
Seller Co-Listing Agent in 2016
Predrag Klepic
Pro Realty Connection, LLC
1 in this area
7 Total Sales
-
Marcia Fidelholtz

Buyer's Agent in 2016
Marcia Fidelholtz
Harvest Home Realty, Corp.
(330) 633-4550
31 Total Sales
Map
Source: MLS Now
MLS Number: 5038678
APN: 68-35450
- 2443 Ridgewood Rd
- 2471 Brice Rd
- 37 Quaker Ridge Dr
- 2449 Audubon Rd
- 2423 Audubon Rd
- 2530 Holgate Rd
- 696 Inverness Rd
- 2319 Chatham Rd
- 173 Hampshire Rd
- 721 Pebblecreek Dr
- 56 Southwood Rd
- 2365 Covington Rd Unit 323
- 844 Miramar Ln
- 817 Miramar Ln Unit S/L 20
- 2784 Erie Dr
- 2796 Erie Dr
- 230 Lownsdale Ave
- 2298 Boughton Dr
- 848 Jacoby Rd
- 2174 Ayers Ave
