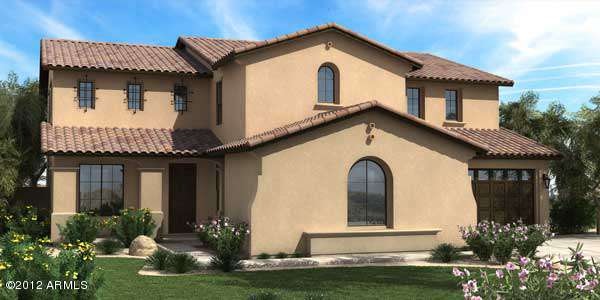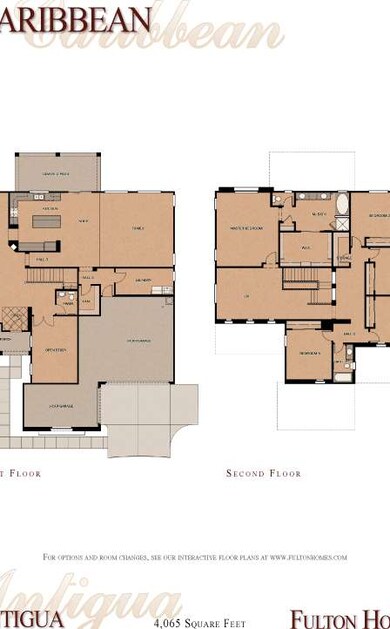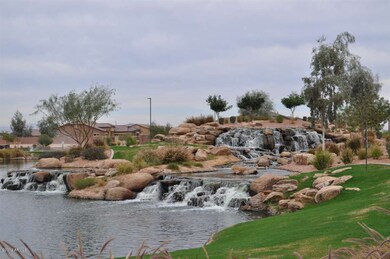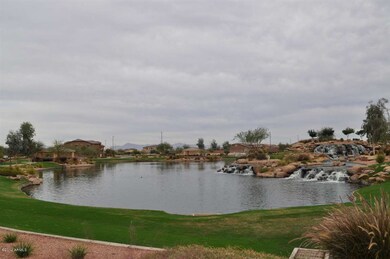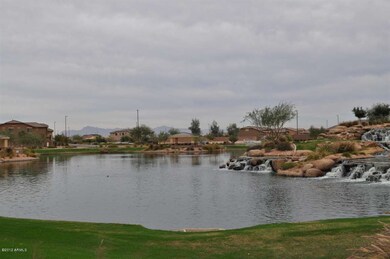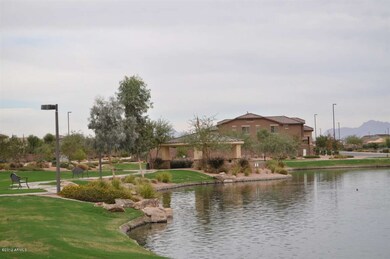
2440 E Crescent Way Gilbert, AZ 85298
South Gilbert NeighborhoodHighlights
- Loft
- Granite Countertops
- Formal Dining Room
- Chandler Traditional Academy-Freedom Rated A
- Walk-In Pantry
- Eat-In Kitchen
About This Home
As of October 2018Brand new home under construction on N/S interior premium lot. 6 bedrooms and 4 Bathrooms, 3 car garage, everything upgraded! Window coverings, fans!
Last Agent to Sell the Property
Mark Beehler
Fulton Home Sales Corporation License #BR007719000 Listed on: 04/27/2012
Home Details
Home Type
- Single Family
Est. Annual Taxes
- $3,908
Year Built
- Built in 2012 | Under Construction
Lot Details
- Block Wall Fence
Parking
- 3 Car Garage
Home Design
- Wood Frame Construction
- Tile Roof
- Stucco
Interior Spaces
- 4,065 Sq Ft Home
- Formal Dining Room
- Loft
- Laundry in unit
Kitchen
- Eat-In Kitchen
- Walk-In Pantry
- Built-In Oven
- Electric Cooktop
- Gas Stub for Range
- Built-In Microwave
- Dishwasher
- Kitchen Island
- Granite Countertops
Bedrooms and Bathrooms
- 6 Bedrooms
- Primary Bedroom Upstairs
- Dual Vanity Sinks in Primary Bathroom
- Separate Shower in Primary Bathroom
Schools
- Willie & Coy Payne Jr. High Elementary School
- Willie & Coy Payne Jr. High Middle School
- Perry High School
Utilities
- Refrigerated Cooling System
- Zoned Heating
- Heating System Uses Natural Gas
Community Details
- Association fees include common area maintenance
- Freeman Farms HOA, Phone Number (480) 345-0046
- Located in the Freeman Farms master-planned community
- Built by Fulton Homes
- Antigua
Ownership History
Purchase Details
Purchase Details
Purchase Details
Home Financials for this Owner
Home Financials are based on the most recent Mortgage that was taken out on this home.Purchase Details
Purchase Details
Home Financials for this Owner
Home Financials are based on the most recent Mortgage that was taken out on this home.Similar Homes in Gilbert, AZ
Home Values in the Area
Average Home Value in this Area
Purchase History
| Date | Type | Sale Price | Title Company |
|---|---|---|---|
| Deed | -- | None Listed On Document | |
| Deed | -- | None Listed On Document | |
| Deed | -- | None Listed On Document | |
| Warranty Deed | $529,900 | Stewart Title & Trust Of Pho | |
| Interfamily Deed Transfer | -- | None Available | |
| Special Warranty Deed | $402,070 | First American Title Ins Co | |
| Cash Sale Deed | $209,316 | First American Title Ins Co |
Mortgage History
| Date | Status | Loan Amount | Loan Type |
|---|---|---|---|
| Previous Owner | $378,282 | VA | |
| Previous Owner | $388,535 | VA | |
| Previous Owner | $384,243 | VA | |
| Previous Owner | $297,070 | New Conventional |
Property History
| Date | Event | Price | Change | Sq Ft Price |
|---|---|---|---|---|
| 10/12/2018 10/12/18 | Sold | $529,900 | 0.0% | $130 / Sq Ft |
| 09/11/2018 09/11/18 | Pending | -- | -- | -- |
| 09/07/2018 09/07/18 | For Sale | $529,900 | +31.8% | $130 / Sq Ft |
| 08/30/2012 08/30/12 | Sold | $402,070 | +2.2% | $99 / Sq Ft |
| 06/09/2012 06/09/12 | Pending | -- | -- | -- |
| 05/31/2012 05/31/12 | Price Changed | $393,383 | +1.3% | $97 / Sq Ft |
| 05/16/2012 05/16/12 | Price Changed | $388,383 | +1.0% | $96 / Sq Ft |
| 04/27/2012 04/27/12 | For Sale | $384,383 | -- | $95 / Sq Ft |
Tax History Compared to Growth
Tax History
| Year | Tax Paid | Tax Assessment Tax Assessment Total Assessment is a certain percentage of the fair market value that is determined by local assessors to be the total taxable value of land and additions on the property. | Land | Improvement |
|---|---|---|---|---|
| 2025 | $3,908 | $48,427 | -- | -- |
| 2024 | $3,807 | $46,121 | -- | -- |
| 2023 | $3,807 | $61,670 | $12,330 | $49,340 |
| 2022 | $3,667 | $47,100 | $9,420 | $37,680 |
| 2021 | $3,778 | $43,380 | $8,670 | $34,710 |
| 2020 | $3,751 | $41,910 | $8,380 | $33,530 |
| 2019 | $3,595 | $39,110 | $7,820 | $31,290 |
| 2018 | $3,462 | $37,570 | $7,510 | $30,060 |
| 2017 | $3,209 | $38,230 | $7,640 | $30,590 |
| 2016 | $3,062 | $38,860 | $7,770 | $31,090 |
| 2015 | $2,967 | $37,160 | $7,430 | $29,730 |
Agents Affiliated with this Home
-
Jennifer Beveridge

Seller's Agent in 2018
Jennifer Beveridge
Century 21 Arizona Foothills
(602) 418-2529
47 Total Sales
-

Buyer's Agent in 2018
Kelly Khalil
Redfin Corporation
(480) 628-7131
-

Seller's Agent in 2012
Mark Beehler
Fulton Home Sales Corporation
(480) 279-0935
Map
Source: Arizona Regional Multiple Listing Service (ARMLS)
MLS Number: 4751023
APN: 304-81-827
- 2460 E Crescent Way
- 3942 E Penedes Dr
- 2487 E Aris Dr
- 2466 E Aris Dr
- 2285 E Mead Dr
- 2507 E Eleana Ln
- 2346 E Sanoque Ct
- 6286 S Reseda St
- 2300 E Sanoque Ct
- 2735 E Flower Ct
- 2094 E Aris Dr
- 2813 E Crescent Way
- 2051 E Aris Dr
- 5985 S Rockwell Ct
- 6235 S Odessa Dr
- 2065 E Avenida Del Valle Ct Unit 78
- 6038 S Connie Ln
- 2335 E Plum St
- 2832 E Flower St
- 2851 E Alexander Ct
