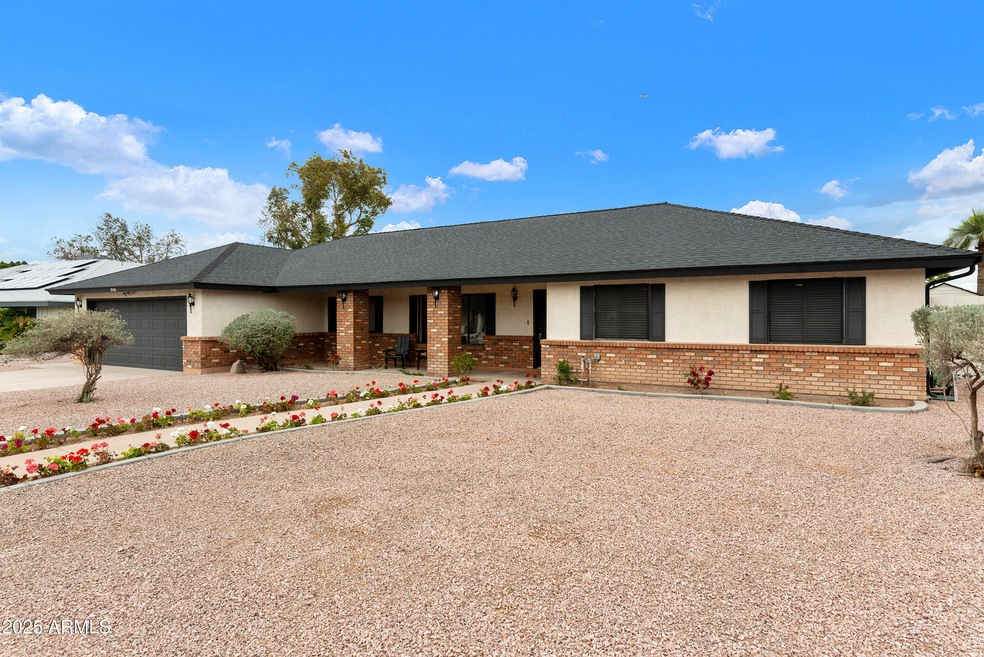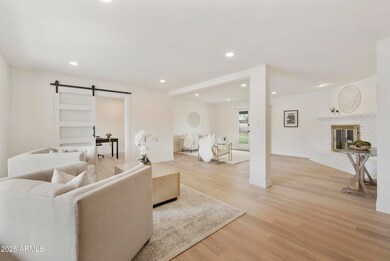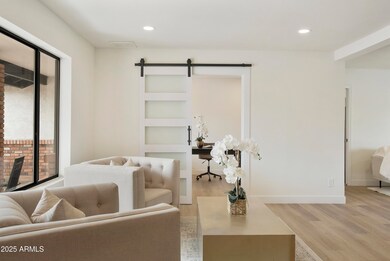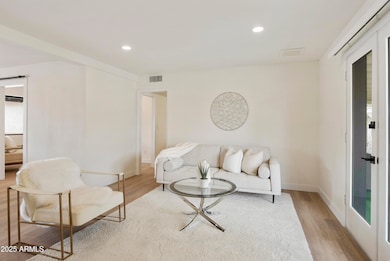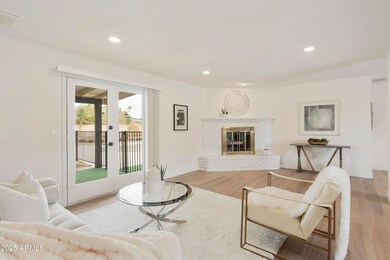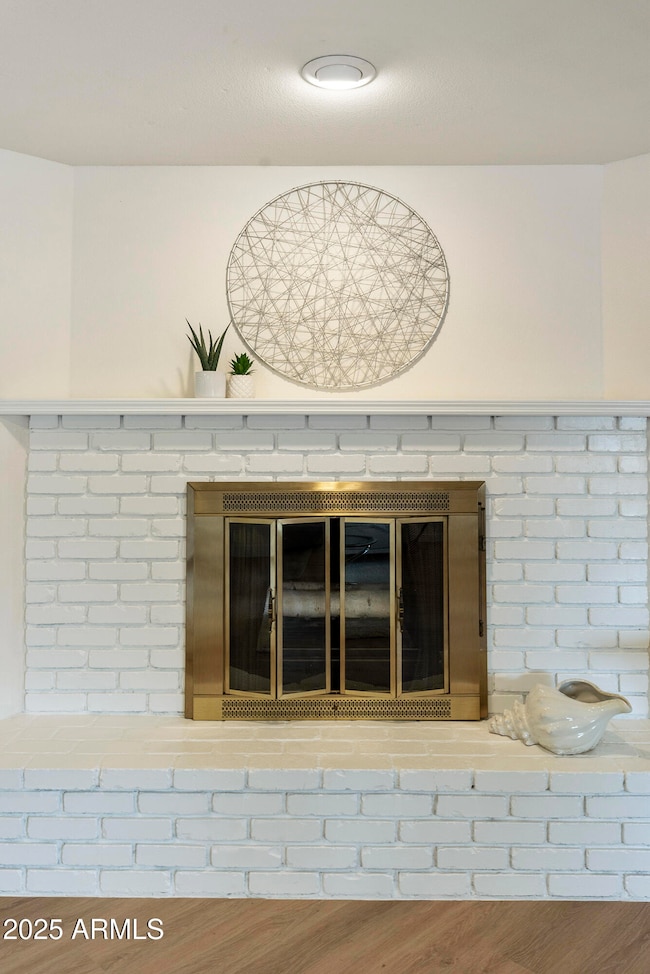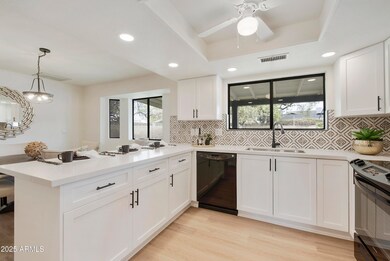
2440 E Hale St Mesa, AZ 85213
North Central Mesa NeighborhoodHighlights
- Private Pool
- Two Primary Bathrooms
- Granite Countertops
- Hale Elementary School Rated A-
- 1 Fireplace
- No HOA
About This Home
As of May 2025REMODELED, no HOA, 4 bed (2 ensuites, both with exterior exits), plus an office, 2.75 baths, fireplace, diving pool with a large backyard and covered patio and storage shed. The new kitchen cabinets have soft close drawers and hinges with solid surface countertops. The kitchen also has a walk-in pantry. All new lighting. Attached two car garage with storage cabinets and small workshop or make it extra storage for your assembled holiday tree! Come enjoy this newly renovated home in this North Mesa, sought after, established neighborhood. All appliances included. 18 minutes to Sky Harbor. 20 minutes to Scottsdale. Schools, shopping, and restaurants all close by. Floorplan and video walk-thru coming soon!
Last Agent to Sell the Property
West USA Realty License #SA644382000 Listed on: 03/14/2025

Home Details
Home Type
- Single Family
Est. Annual Taxes
- $2,287
Year Built
- Built in 1978
Lot Details
- 0.27 Acre Lot
- Desert faces the front and back of the property
- Block Wall Fence
- Front and Back Yard Sprinklers
- Sprinklers on Timer
- Grass Covered Lot
Parking
- 2 Car Direct Access Garage
- Garage Door Opener
Home Design
- Brick Exterior Construction
- Wood Frame Construction
- Composition Roof
- Stucco
Interior Spaces
- 2,417 Sq Ft Home
- 1-Story Property
- Ceiling Fan
- 1 Fireplace
- Double Pane Windows
- Solar Screens
Kitchen
- Kitchen Updated in 2025
- Eat-In Kitchen
- Built-In Microwave
- Granite Countertops
Flooring
- Floors Updated in 2025
- Carpet
- Tile
- Vinyl
Bedrooms and Bathrooms
- 4 Bedrooms
- Bathroom Updated in 2025
- Two Primary Bathrooms
- Primary Bathroom is a Full Bathroom
- 3 Bathrooms
- Dual Vanity Sinks in Primary Bathroom
Pool
- Private Pool
- Diving Board
Outdoor Features
- Covered patio or porch
Schools
- Hale Elementary School
- Poston Junior High School
- Mountain View High School
Utilities
- Central Air
- Heating Available
- High Speed Internet
Community Details
- No Home Owners Association
- Association fees include no fees
- Chateau D Arnett 3 Subdivision
Listing and Financial Details
- Tax Lot 111
- Assessor Parcel Number 141-10-190
Ownership History
Purchase Details
Home Financials for this Owner
Home Financials are based on the most recent Mortgage that was taken out on this home.Purchase Details
Home Financials for this Owner
Home Financials are based on the most recent Mortgage that was taken out on this home.Purchase Details
Similar Homes in Mesa, AZ
Home Values in the Area
Average Home Value in this Area
Purchase History
| Date | Type | Sale Price | Title Company |
|---|---|---|---|
| Warranty Deed | $657,000 | Lawyers Title Of Arizona | |
| Warranty Deed | $515,000 | Premier Title Agency | |
| Warranty Deed | $515,000 | Premier Title Agency | |
| Interfamily Deed Transfer | -- | -- |
Mortgage History
| Date | Status | Loan Amount | Loan Type |
|---|---|---|---|
| Open | $507,000 | New Conventional |
Property History
| Date | Event | Price | Change | Sq Ft Price |
|---|---|---|---|---|
| 05/21/2025 05/21/25 | Sold | $657,000 | -4.8% | $272 / Sq Ft |
| 04/23/2025 04/23/25 | Pending | -- | -- | -- |
| 04/02/2025 04/02/25 | Price Changed | $690,000 | -1.4% | $285 / Sq Ft |
| 03/14/2025 03/14/25 | For Sale | $700,000 | +35.9% | $290 / Sq Ft |
| 11/18/2024 11/18/24 | Sold | $515,000 | -8.0% | $213 / Sq Ft |
| 11/06/2024 11/06/24 | Pending | -- | -- | -- |
| 10/30/2024 10/30/24 | Price Changed | $560,000 | -2.6% | $232 / Sq Ft |
| 10/08/2024 10/08/24 | For Sale | $575,000 | -- | $238 / Sq Ft |
Tax History Compared to Growth
Tax History
| Year | Tax Paid | Tax Assessment Tax Assessment Total Assessment is a certain percentage of the fair market value that is determined by local assessors to be the total taxable value of land and additions on the property. | Land | Improvement |
|---|---|---|---|---|
| 2025 | $2,287 | $27,562 | -- | -- |
| 2024 | $2,314 | $26,250 | -- | -- |
| 2023 | $2,314 | $46,130 | $9,220 | $36,910 |
| 2022 | $2,263 | $33,170 | $6,630 | $26,540 |
| 2021 | $2,325 | $29,820 | $5,960 | $23,860 |
| 2020 | $2,294 | $27,600 | $5,520 | $22,080 |
| 2019 | $2,125 | $25,970 | $5,190 | $20,780 |
| 2018 | $2,029 | $24,260 | $4,850 | $19,410 |
| 2017 | $1,965 | $24,280 | $4,850 | $19,430 |
| 2016 | $1,930 | $23,210 | $4,640 | $18,570 |
| 2015 | $1,822 | $21,510 | $4,300 | $17,210 |
Agents Affiliated with this Home
-
L
Seller's Agent in 2025
Lisa Knowles
West USA Realty
-
C
Buyer's Agent in 2025
Carin Nguyen
Real Broker
-
C
Buyer Co-Listing Agent in 2025
Crystal Madden
Real Broker
-
D
Seller's Agent in 2024
Devin Snow
Snow Realty & Property Management
-
A
Buyer's Agent in 2024
Austin Merrell
Realty One Group
Map
Source: Arizona Regional Multiple Listing Service (ARMLS)
MLS Number: 6830768
APN: 141-10-190
- 2446 E Hale St
- 2424 E Ivy St
- 2546 E Hale St
- 1464 N 24th St
- 2435 E Jensen St
- 2507 E Golden St
- 2107 E Inca St
- 1905 N Calle Maderas
- 2554 E Mckellips Rd
- 2463 E Fox St
- 2113 E Glencove St
- 2021 E Calle Maderas
- 2929 E Hackamore St
- 2830 E Brown Rd Unit 10
- 2011 E Gary Cir
- 1515 N Los Alamos Cir
- 2939 E Huber St
- 2528 E Mckellips Rd Unit 146
- 2528 E Mckellips Rd Unit 74
- 2502 E Fairfield St
