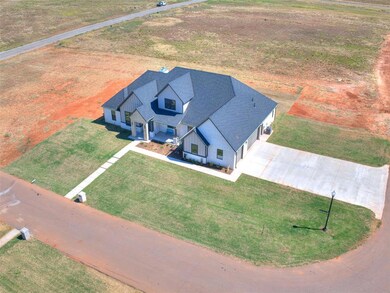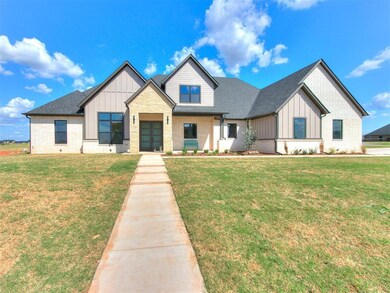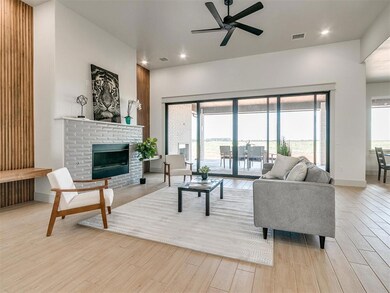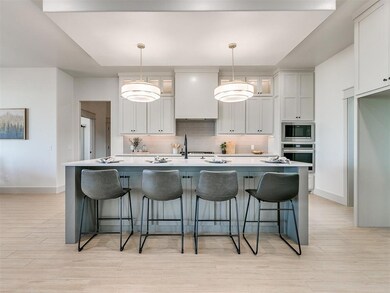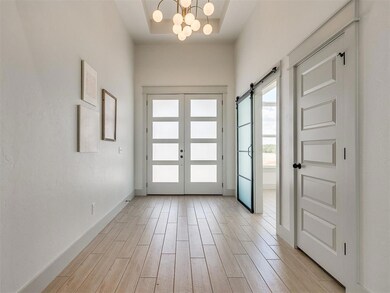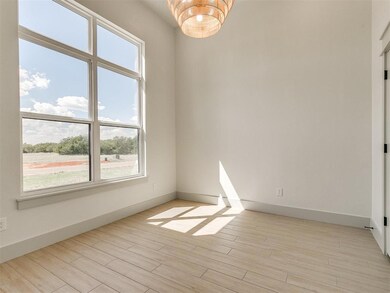
2440 Hawks Haven Dr Guthrie, OK 73044
Cedar Valley NeighborhoodHighlights
- New Construction
- Traditional Architecture
- Covered patio or porch
- Fogarty Elementary School Rated 9+
- Bonus Room
- 3 Car Attached Garage
About This Home
As of May 2025Builder offering FIXED 5.99% Interest Rate with preferred lender. This exquisite home, designed by Hunter Garrett Fine Homes, offers an unparalleled living experience w/ 3 bedrooms, a study, and 2.5 bathrooms, spread across 2,885 sq. ft. of thoughtfully designed space. For those seeking even more room, the option to include a finished bonus room expands the home to a generous 3,261 sq. ft., bringing the total price to $652,200. Bonus room is framed and you could even finish it yourself! Inside, luxury meets functionality. The fully enveloped spray foam insulation ensures energy efficiency, while Low-E vinyl windows provide enhanced comfort & reduced energy costs. The interiors are finished to perfection w/ hand-textured walls, bullnose corners & oversized custom trim. The kitchen is a chef's dream, boasting Quartz countertops, an undermount Blanco sink, and a full suite of stainless steel Frigidaire Gallery Series appliances, inc a wall oven, microwave, gas cooktop, hood vent, and dishwasher. Attention to detail extends to every room, with custom-built maple cabinets, coffee bar in pantry, and a SECOND washer/dryer hookups conveniently located in the master closet. The master suite is a true retreat, featuring freestanding bathtub w/ wall-mount faucet, tiled showers, and designer plumbing fixtures throughout. Entertainment and comfort are at the forefront with the home's 96% efficient dual fuel heat pump, 17 SEER air conditioning, and prewired alarm, cable, and CAT 5 data systems. The living spaces are enhanced with under-cabinet lighting in kitchen, decorative uplights outside, and ceiling fans in all bedrooms, ensuring a comfortable and inviting atmosphere throughout With a three-car garage, complete with insulated doors and openers, this home offers ample space for vehicles & storage. SHOPS ALLOWED! Cedar Valley Golf Membership is available to Landing residents. Some conditions apply for fixed interest rate, call for me details.
Home Details
Home Type
- Single Family
Year Built
- Built in 2025 | New Construction
Lot Details
- 1 Acre Lot
- West Facing Home
- Interior Lot
- Sprinkler System
HOA Fees
- $21 Monthly HOA Fees
Parking
- 3 Car Attached Garage
- Driveway
Home Design
- Home is estimated to be completed on 1/10/25
- Traditional Architecture
- Pillar, Post or Pier Foundation
- Brick Frame
- Composition Roof
Interior Spaces
- 2,885 Sq Ft Home
- 1-Story Property
- Gas Log Fireplace
- Bonus Room
Kitchen
- Built-In Oven
- Gas Oven
- Built-In Range
- Dishwasher
- Disposal
Bedrooms and Bathrooms
- 4 Bedrooms
- Possible Extra Bedroom
Outdoor Features
- Covered patio or porch
- Rain Gutters
Schools
- Cotteral Elementary School
- Guthrie JHS Middle School
- Guthrie High School
Utilities
- Central Air
- Heat Pump System
- Propane
- Well
- Tankless Water Heater
- Aerobic Septic System
- High Speed Internet
Community Details
- Association fees include greenbelt
- Mandatory home owners association
Listing and Financial Details
- Tax Lot 78
Similar Homes in Guthrie, OK
Home Values in the Area
Average Home Value in this Area
Property History
| Date | Event | Price | Change | Sq Ft Price |
|---|---|---|---|---|
| 05/09/2025 05/09/25 | Sold | $582,770 | 0.0% | $202 / Sq Ft |
| 04/06/2025 04/06/25 | Pending | -- | -- | -- |
| 02/28/2025 02/28/25 | For Sale | $582,770 | -- | $202 / Sq Ft |
Tax History Compared to Growth
Agents Affiliated with this Home
-
Krista Martin

Seller's Agent in 2025
Krista Martin
Exit Realty Premier
(405) 401-5068
36 in this area
315 Total Sales
Map
Source: MLSOK
MLS Number: 1157233
- 2441 Hawks Haven Dr
- 11555 W Industrial Rd
- 2540 Sunset Ct
- 2251 S May Ave
- 2438 S May Ave
- 0 W Industrial Tract D Rd
- 0 W Industrial Tract I Rd Unit 1145867
- 2741 Two Socks Run
- 0 W Industrial Tract M Rd
- 11341 Skyline View
- 1750 S May Ave
- 0000 Industrial Blvd Unit Lot 007
- 0000 Industrial Blvd Unit Lot 006
- 0000 Industrial Blvd Unit Lot 005
- 0000 Industrial Blvd Unit Lot 004
- 0000 Industrial Blvd Unit Lot 003
- 0000 Industrial Blvd Unit Lot 002
- 1924 Cedar Valley Manor
- 1400 S May Ave
- 0 W Industrial Rd Unit 22120100

