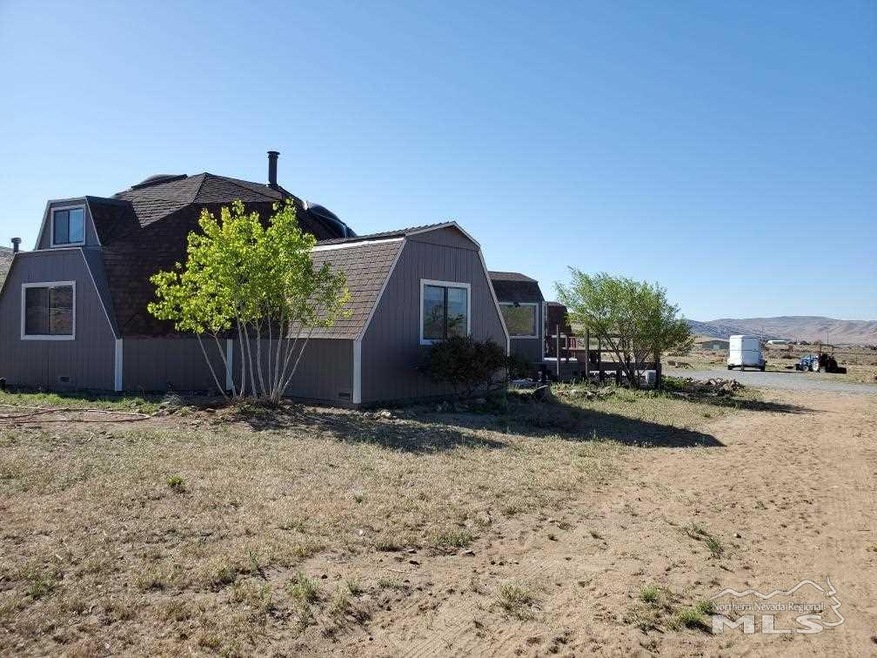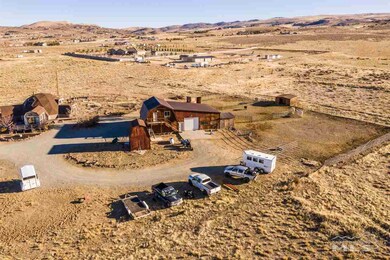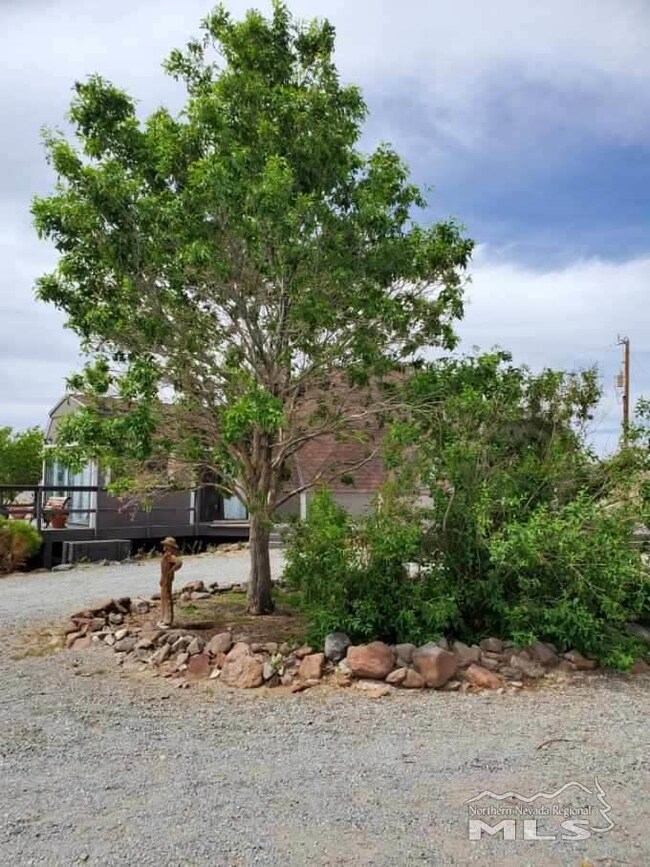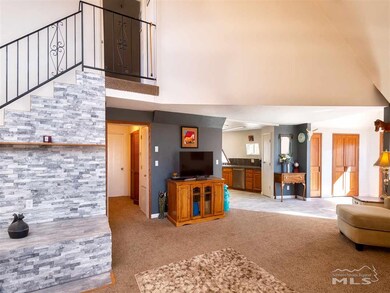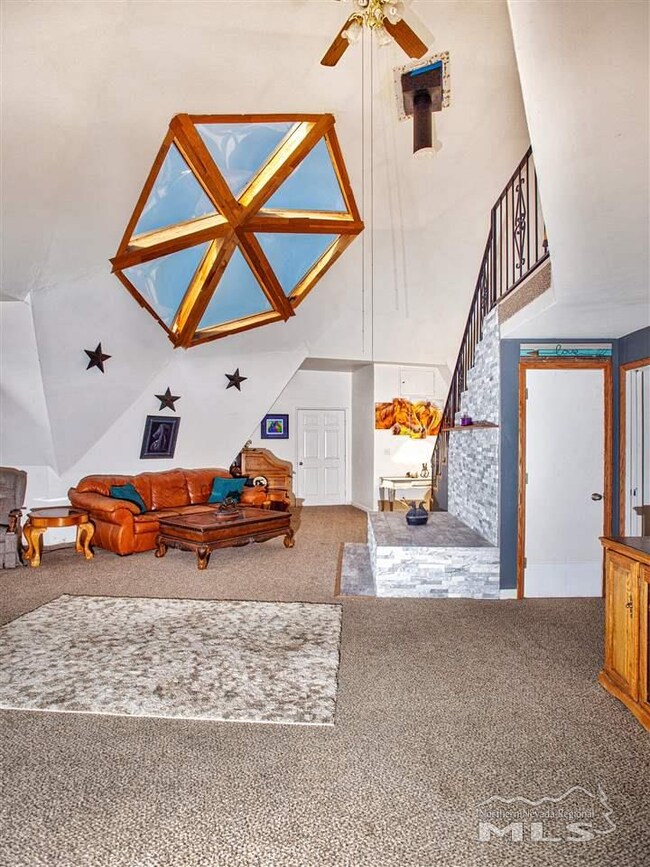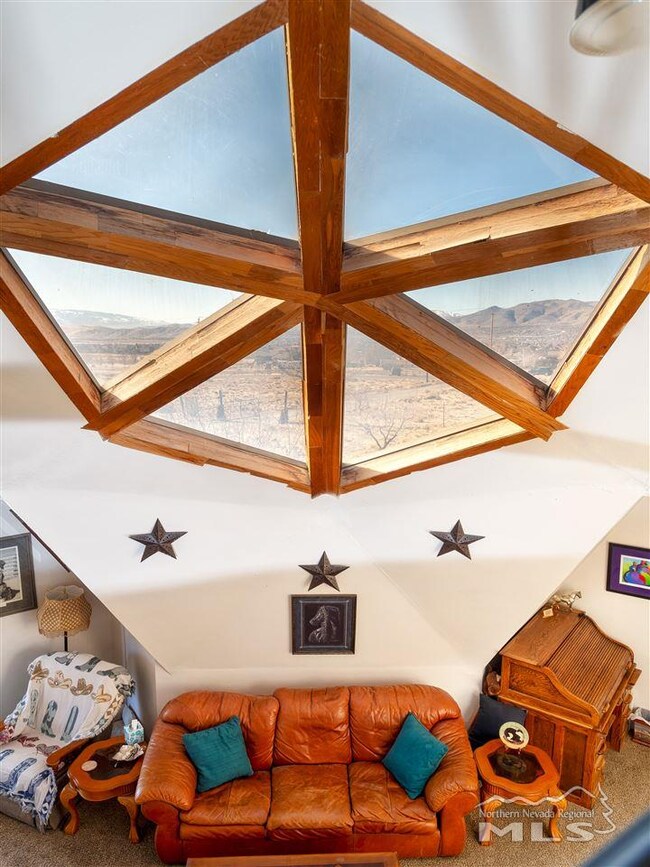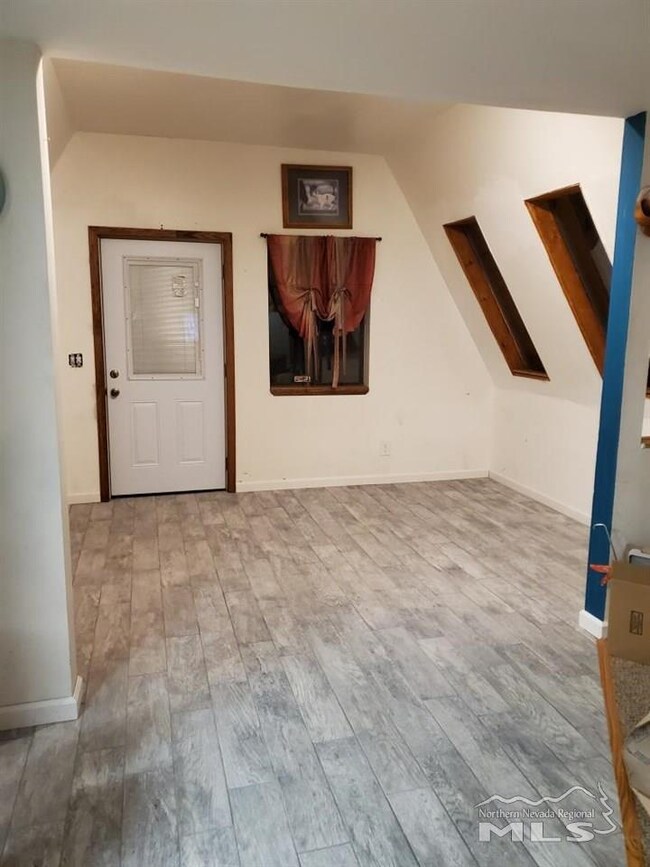
2440 Los Pinos Dr Sparks, NV 89441
Sky Ranch NeighborhoodEstimated Value: $762,000 - $850,000
Highlights
- Views of Ski Resort
- 39.33 Acre Lot
- Ceramic Tile Flooring
About This Home
As of September 2020No HOA! Cozy energy efficient home on approx 40 horse friendly LEVEL acres.Horse boarding potential. Freshly updated home, good water well output new paint. Huge barn 2500sf/ garage,5 stalls. kennel room, over 15 mature trees. INCREDIBLE VIEWS Mt.Rose to Peavine. Paved road access.Close to shopping and Fenced/cross fenced., Unfinished apartment above barn,RV hook up, tons of off road trails! Quiet.This home is close to town and shopping, features 3 bedrooms, and a bonus sunroom, greatroom concept, spacious Kitchen and lots of sunlight. tankless hotwater heater for instant hot water! RV access and RV dump site. Insulated kennel Room. Ride horseback or OHV trails right off the property. Lots of fruit tree's to pick from! I’m
Last Agent to Sell the Property
NVG Properties LLC License #B.29552 Listed on: 05/30/2020
Home Details
Home Type
- Single Family
Est. Annual Taxes
- $2,085
Year Built
- Built in 1980
Lot Details
- 39.33 Acre Lot
- Property is zoned GR
Parking
- 6 Car Garage
Property Views
- Ski Resort
- Desert
- Valley
Home Design
- 1,916 Sq Ft Home
- Pitched Roof
Kitchen
- Gas Range
- Dishwasher
- Disposal
Flooring
- Carpet
- Ceramic Tile
Bedrooms and Bathrooms
- 3 Bedrooms
- 2 Full Bathrooms
Laundry
- Dryer
- Washer
Schools
- Taylor Elementary School
- Shaw Middle School
- Spanish Springs High School
Utilities
- Propane
- Internet Available
Listing and Financial Details
- Assessor Parcel Number 07638136
Ownership History
Purchase Details
Purchase Details
Home Financials for this Owner
Home Financials are based on the most recent Mortgage that was taken out on this home.Purchase Details
Home Financials for this Owner
Home Financials are based on the most recent Mortgage that was taken out on this home.Purchase Details
Home Financials for this Owner
Home Financials are based on the most recent Mortgage that was taken out on this home.Purchase Details
Purchase Details
Home Financials for this Owner
Home Financials are based on the most recent Mortgage that was taken out on this home.Similar Homes in Sparks, NV
Home Values in the Area
Average Home Value in this Area
Purchase History
| Date | Buyer | Sale Price | Title Company |
|---|---|---|---|
| Brown Family Trust | -- | -- | |
| Oliva Jesus | $583,000 | First Centennial Reno | |
| Mcelroy Reif | $570,000 | First Centennial Reno | |
| Potter Heidi | $181,000 | First Centennial Reno | |
| Debord Curtis L | -- | None Available | |
| Potter Jack W | $193,500 | Stewart Title |
Mortgage History
| Date | Status | Borrower | Loan Amount |
|---|---|---|---|
| Previous Owner | Oliva Jesus | $510,400 | |
| Previous Owner | Mcelroy Reif | $98,000 | |
| Previous Owner | Mcelroy Reif | $415,000 | |
| Previous Owner | Potter Jack | $50,000 | |
| Previous Owner | Potter Jack W | $172,100 | |
| Previous Owner | Potter Jack W | $171,350 |
Property History
| Date | Event | Price | Change | Sq Ft Price |
|---|---|---|---|---|
| 09/23/2020 09/23/20 | Sold | $583,000 | -0.8% | $304 / Sq Ft |
| 08/03/2020 08/03/20 | Pending | -- | -- | -- |
| 07/21/2020 07/21/20 | Price Changed | $587,900 | -0.3% | $307 / Sq Ft |
| 07/03/2020 07/03/20 | Price Changed | $589,900 | -0.9% | $308 / Sq Ft |
| 06/09/2020 06/09/20 | For Sale | $595,000 | 0.0% | $311 / Sq Ft |
| 05/30/2020 05/30/20 | For Sale | $595,000 | +228.7% | $311 / Sq Ft |
| 02/28/2012 02/28/12 | Sold | $181,000 | +6.5% | $94 / Sq Ft |
| 01/22/2012 01/22/12 | Pending | -- | -- | -- |
| 01/05/2012 01/05/12 | For Sale | $170,000 | -- | $89 / Sq Ft |
Tax History Compared to Growth
Tax History
| Year | Tax Paid | Tax Assessment Tax Assessment Total Assessment is a certain percentage of the fair market value that is determined by local assessors to be the total taxable value of land and additions on the property. | Land | Improvement |
|---|---|---|---|---|
| 2025 | $2,667 | $136,593 | $87,500 | $49,093 |
| 2024 | $2,667 | $131,119 | $80,500 | $50,619 |
| 2023 | $2,590 | $129,121 | $80,500 | $48,621 |
| 2022 | $2,514 | $96,795 | $56,000 | $40,795 |
| 2021 | $2,328 | $97,541 | $56,000 | $41,541 |
| 2020 | $2,147 | $89,963 | $47,600 | $42,363 |
| 2019 | $2,084 | $89,299 | $47,600 | $41,699 |
| 2018 | $2,024 | $70,900 | $29,750 | $41,150 |
| 2017 | $1,965 | $64,477 | $22,750 | $41,727 |
| 2016 | $1,915 | $62,204 | $19,250 | $42,954 |
| 2015 | $955 | $62,680 | $19,250 | $43,430 |
| 2014 | $1,869 | $61,564 | $19,250 | $42,314 |
| 2013 | -- | $57,352 | $19,250 | $38,102 |
Agents Affiliated with this Home
-
Lori Gemme

Seller's Agent in 2020
Lori Gemme
NVG Properties LLC
(775) 857-6644
2 in this area
138 Total Sales
-
Traci Collins

Buyer's Agent in 2020
Traci Collins
Keller Williams Group One Inc.
(775) 843-2003
1 in this area
28 Total Sales
-
G
Seller's Agent in 2012
Greg Prough
HomeNV
-
S
Seller Co-Listing Agent in 2012
Suzie Prough
HomeNV
-

Buyer's Agent in 2012
Kathryn Galles
Keller Williams Group One Inc.
(775) 741-9203
Map
Source: Northern Nevada Regional MLS
MLS Number: 200006860
APN: 076-381-36
- 9825 Hayfield Dr
- 540 Clove Hitch Ct
- 25 Martell Place Unit 6
- 291 Omni Dr
- 0 Rio Seco Ln Unit 210007395
- 0 Rio Seco Ln Unit 210016662
- 30 El Caballo Trail
- 15 Sunlit Ct
- 55 Stags Leap Cir
- 30 Moonbeam Ct
- 2350 Seaberry Dr
- 2324 Hickory Dr Unit 61
- 2319 Hickory Dr Unit 77
- 75 Wootton Downs Dr
- 11621 Desert Shadow
- 2337 Hickory Dr Unit 74
- 101 Cloudberry Ct Unit 22
- 280 E Sky Ranch Blvd
- 11641 Vista Park Dr
- 2215 Cloud Berry Dr Unit 33
- 2440 Los Pinos Dr
- 2420 Los Pinos Dr
- 1215 Sunset Vista Ct
- 210 Sunset Vista Ct
- 425 Sunset Vista Ct
- 2485 Los Pinos Dr
- 80 Lapida Ct
- 2428 Los Pinos Dr
- 15 Lapida Ct
- 1095 Sunset Vista Ct
- 1090 Sunset Vista Ct
- 2508 Valle de Sol Blvd
- 288 Not Supplied Ct
- 95 El Molino Dr
- 2620 Valle de Sol Blvd
- APN 07638022 El Molino
- 155 Aguilar Ct
- 9900 Buckle Ct
- 555 Splitrail Ct
- 9910 Buckle Ct
