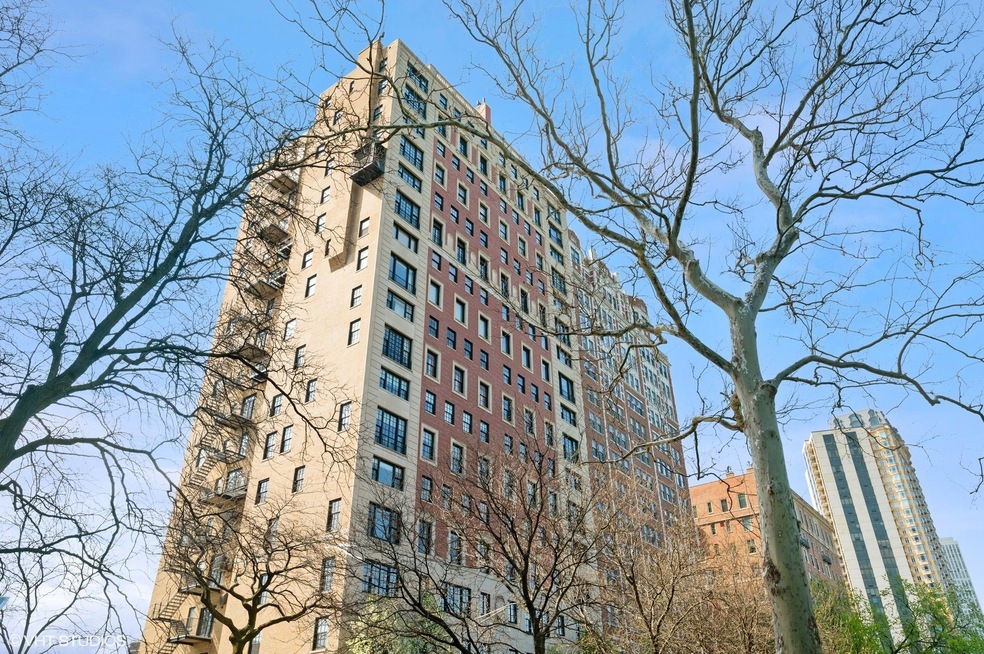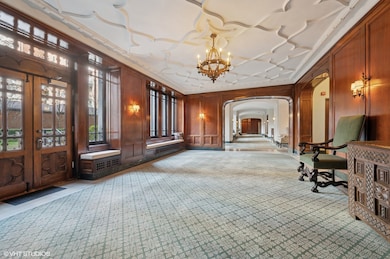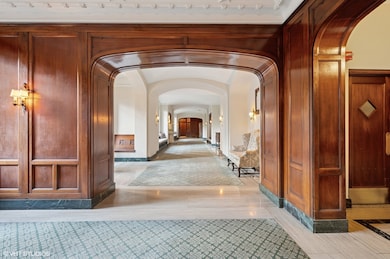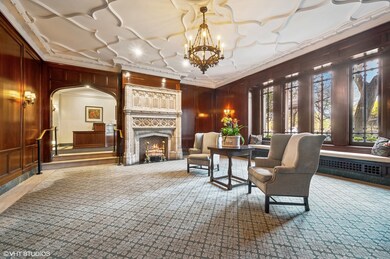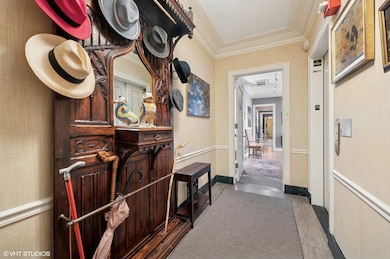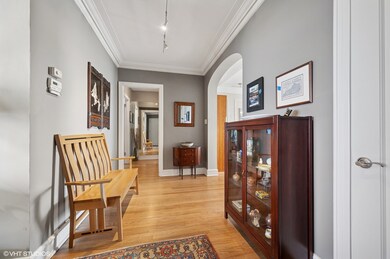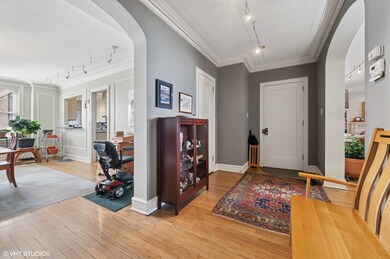
Estimated payment $8,383/month
Highlights
- Doorman
- Water Views
- Rooftop Deck
- Abraham Lincoln Elementary School Rated A-
- Fitness Center
- 5-minute walk to North Pond Nature Sanctuary
About This Home
Live high above it all in this elegant yet very livable updated residence at 2440 N Lakeview-a landmark 1927 co-op by Rissman & Hirschfeld. Unit 14E is a perfectly proportioned and beautifully maintained home offers east-facing views of Lake Michigan, city skyline glimpses to the south, and glowing western sunsets. The sun-filled living room features a working fireplace framed by built-ins and a marble surround, while the arched doorway into the formal dining room sets the stage for memorable gatherings. A thoughtfully renovated chef's kitchen connects to a flexible third bedroom-ideal for a home office or guest space. Two large en-suite bedrooms with updated baths complete the private wing. Enjoy high-velocity central air, in-unit laundry, and beautifully preserved architectural details throughout. This full-service building has recently restored its lush courtyard and upgraded both the rooftop deck and fitness center. A+ East Lincoln Park location with garage parking right out the back door. Monthly assessment includes taxes, heat, gas, TV/Cable and Internet. Exceptionally well managed and service oriented building with hefty reserves. This is a wonderful home!
Last Listed By
@properties Christie's International Real Estate License #475121920 Listed on: 06/10/2025

Property Details
Home Type
- Co-Op
Year Built
- Built in 1927
HOA Fees
- $2,391 Monthly HOA Fees
Parking
- 1 Car Garage
Home Design
- Brick Exterior Construction
Interior Spaces
- 2,200 Sq Ft Home
- Built-In Features
- Entrance Foyer
- Family Room
- Living Room with Fireplace
- Formal Dining Room
- Storage
Kitchen
- Range with Range Hood
- Microwave
- High End Refrigerator
- Dishwasher
- Stainless Steel Appliances
Flooring
- Wood
- Stone
Bedrooms and Bathrooms
- 3 Bedrooms
- 3 Potential Bedrooms
- Walk-In Closet
Laundry
- Laundry Room
- Dryer
- Washer
Outdoor Features
- Rooftop Deck
Schools
- Lincoln Elementary School
- Lincoln Park High School
Utilities
- Radiator
- Heating System Uses Steam
- Lake Michigan Water
Community Details
Overview
- Association fees include heat, water, gas, taxes, insurance, doorman, tv/cable, exercise facilities, exterior maintenance, lawn care, scavenger, snow removal, internet
- 95 Units
- Stephanie Rosen Association, Phone Number (847) 432-1600
- High-Rise Condominium
- Property managed by Premier Management
- Lock-and-Leave Community
- 19-Story Property
Amenities
- Doorman
- Sundeck
- Laundry Facilities
- Elevator
- Service Elevator
- Package Room
- Community Storage Space
Recreation
- Bike Trail
Pet Policy
- Cats Allowed
Security
- Resident Manager or Management On Site
Map
About This Building
Home Values in the Area
Average Home Value in this Area
Property History
| Date | Event | Price | Change | Sq Ft Price |
|---|---|---|---|---|
| 06/10/2025 06/10/25 | For Sale | $950,000 | -- | $432 / Sq Ft |
Similar Homes in Chicago, IL
Source: Midwest Real Estate Data (MRED)
MLS Number: 12354158
- 2430 N Lakeview Ave Unit 11-12N
- 2400 N Lakeview Ave Unit 1706
- 2400 N Lakeview Ave Unit 1108
- 2400 N Lakeview Ave Unit 2501
- 2480 N Lakeview Ave
- 444 W Fullerton Pkwy Unit 1702
- 444 W Fullerton Pkwy Unit 810
- 444 W Fullerton Pkwy Unit 1501
- 345 W Fullerton Pkwy Unit 508
- 345 W Fullerton Pkwy Unit 402
- 345 W Fullerton Pkwy Unit 1508
- 345 W Fullerton Pkwy Unit 2108
- 345 W Fullerton Pkwy Unit 601
- 345 W Fullerton Pkwy Unit 1706
- 345 W Fullerton Pkwy Unit 801
- 345 W Fullerton Pkwy Unit 1006
- 345 W Fullerton Pkwy Unit 503
- 345 W Fullerton Pkwy Unit 1206
- 399 W Fullerton Pkwy Unit 16E
- 2550 N Lakeview Ave Unit 704
